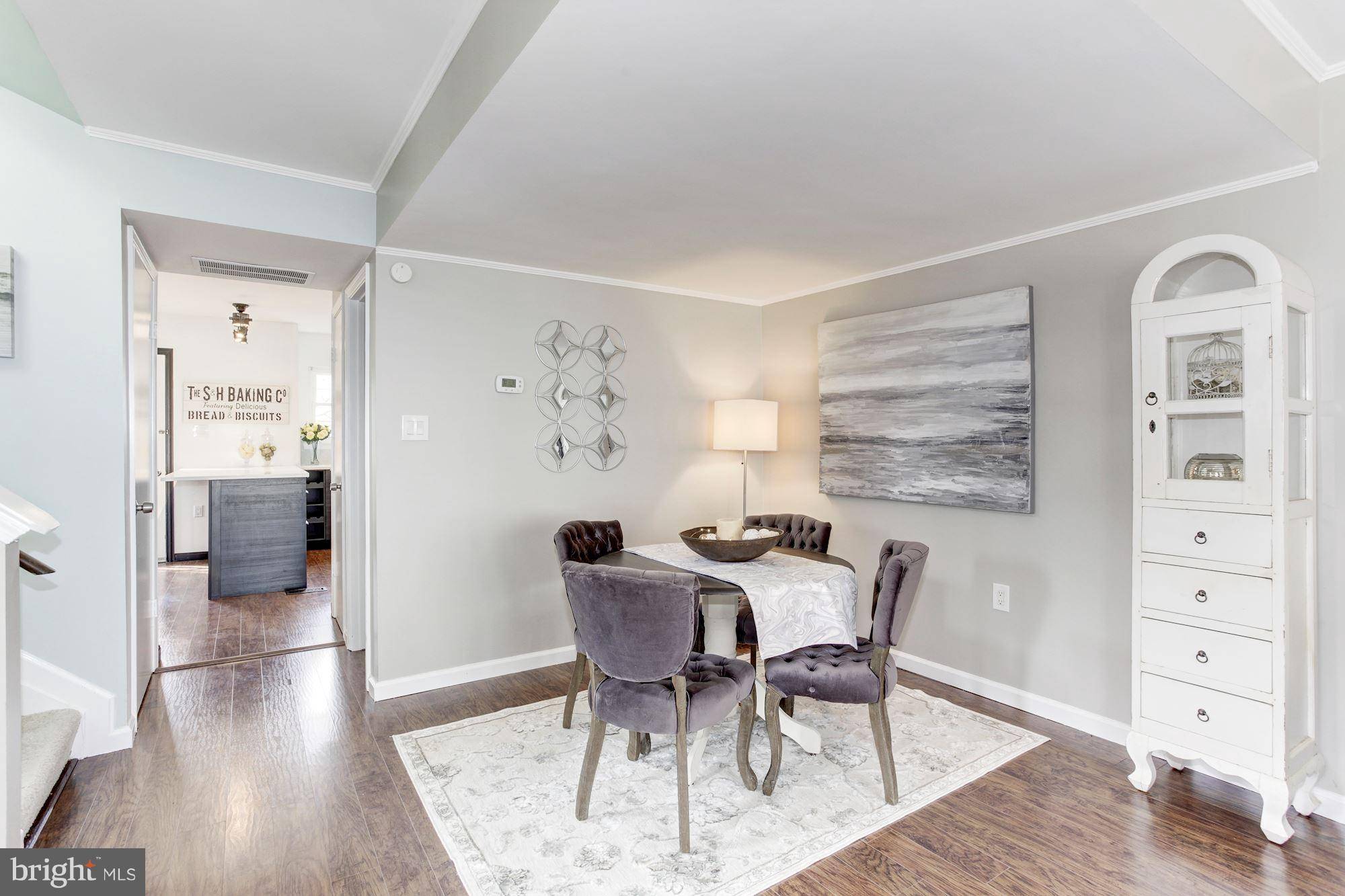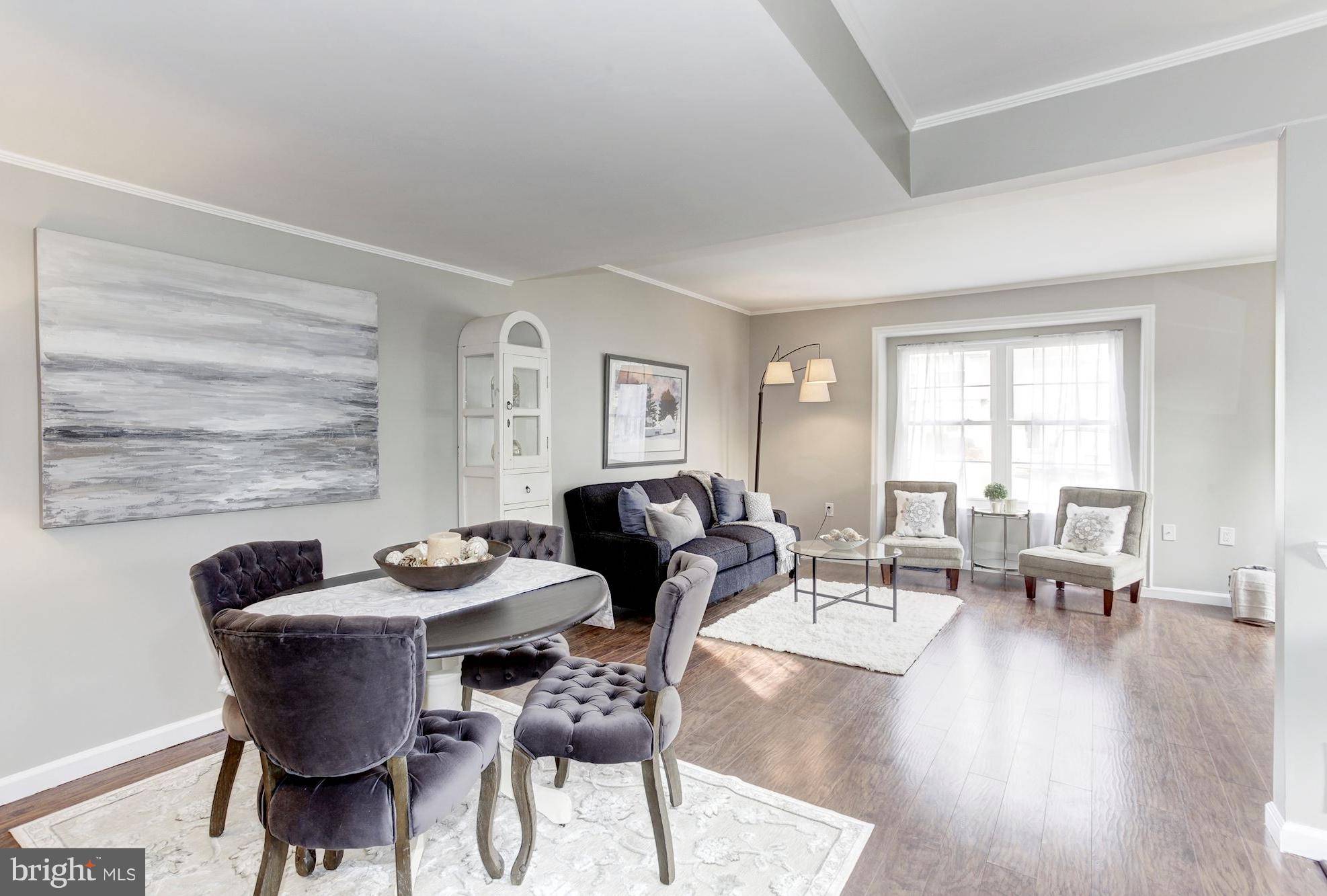Bought with Lex Lianos • Compass
$300,000
$299,900
For more information regarding the value of a property, please contact us for a free consultation.
15310 INLET PL Dumfries, VA 22025
3 Beds
4 Baths
1,916 SqFt
Key Details
Sold Price $300,000
Property Type Townhouse
Sub Type End of Row/Townhouse
Listing Status Sold
Purchase Type For Sale
Square Footage 1,916 sqft
Price per Sqft $156
Subdivision Montclair
MLS Listing ID VAPW321338
Sold Date 03/04/19
Style Contemporary
Bedrooms 3
Full Baths 2
Half Baths 2
HOA Fees $108/mo
HOA Y/N Y
Abv Grd Liv Area 1,410
Year Built 1986
Annual Tax Amount $3,262
Tax Year 2018
Lot Size 2,169 Sqft
Acres 0.05
Property Sub-Type End of Row/Townhouse
Source BRIGHT
Property Description
Completely updated end-unit townhome in beautiful Montclair! Enjoy swimming, fishing and boating on any of the 3 beaches! Completely updated kitchen with quartz countertops, stainless steel appliances, high gloss cabinets, soft close drawers with bamboo organizers, under-cabinet motion detector lights and glass tile wall to ceiling backsplash! Hardwood-look laminate on main level and basement, and brand new carpet on bedroom level! Master bedroom has wonderful walk-in closet with barn door! Brand new vanity in master bathroom with two counter-top vessel sinks! Updated bathrooms, freshly painted and ready for you to move-in...today! See the property web site at: https://callheiditoday.wixsite.com/15310inletplace List of updates: KITCHEN - Completely updated in 2015 - Updates included all new stainless -steel appliances - Quartz countertops - Soft-close drawers - High gloss modern cabinetry - Countertop to ceiling tile backsplash - Recessed kitchen sink - Motion activated under -mount cabinet lights. FLOORING - Brand new carpet throughout entire top floor - Brand new carpet on stairs up to top floor and down to basement - Hardwood look laminate throughout entire main floor and basement. BATHROOMS - Brand new master bathroom vanity with dual countertop vessels sinks, tile backsplash and faucets - Main level 1/2 bath with beautiful wainscoting, new vanity, tile and mirror - New vanity in full bathroom in the upstairs hallway. OVERALL UPDATES - Deck built in 2017 - Furnace replaced in 2015 - Newly painted throughout - Recessed lighting done in 2017 - Master bedroom closet barn door in 2019
Location
State VA
County Prince William
Zoning RPC
Rooms
Other Rooms Living Room, Primary Bedroom, Bedroom 2, Bedroom 3, Kitchen, Basement, Utility Room, Bathroom 1, Bathroom 2, Bathroom 3, Primary Bathroom
Basement Full, Walkout Level, Workshop, Windows, Rear Entrance, Heated, Improved, Fully Finished
Interior
Interior Features Breakfast Area, Carpet, Combination Dining/Living, Dining Area, Floor Plan - Open, Kitchen - Eat-In, Kitchen - Island, Kitchen - Table Space, Primary Bath(s), Recessed Lighting, Upgraded Countertops, Wainscotting, Other
Heating Heat Pump(s)
Cooling Central A/C
Flooring Laminated, Carpet, Tile/Brick, Hardwood
Equipment Dishwasher, Disposal, Dryer, Exhaust Fan, Oven/Range - Electric, Range Hood, Refrigerator, Stainless Steel Appliances, Washer
Fireplace N
Appliance Dishwasher, Disposal, Dryer, Exhaust Fan, Oven/Range - Electric, Range Hood, Refrigerator, Stainless Steel Appliances, Washer
Heat Source Electric
Laundry Basement, Dryer In Unit, Washer In Unit
Exterior
Exterior Feature Deck(s)
Parking On Site 2
Amenities Available Beach, Lake, Baseball Field, Basketball Courts, Community Center, Golf Course Membership Available, Jog/Walk Path, Meeting Room, Picnic Area, Pier/Dock, Reserved/Assigned Parking, Tot Lots/Playground, Volleyball Courts
Water Access Y
Water Access Desc Canoe/Kayak,Private Access,Swimming Allowed
Accessibility None
Porch Deck(s)
Garage N
Building
Story 3+
Sewer Public Sewer
Water Public
Architectural Style Contemporary
Level or Stories 3+
Additional Building Above Grade, Below Grade
New Construction N
Schools
Elementary Schools Montclair
Middle Schools Saunders
High Schools Forest Park
School District Prince William County Public Schools
Others
HOA Fee Include Common Area Maintenance,Management,Reserve Funds,Snow Removal,Trash,Other
Senior Community No
Tax ID 8191-01-1635
Ownership Fee Simple
SqFt Source Estimated
Special Listing Condition Standard
Read Less
Want to know what your home might be worth? Contact us for a FREE valuation!

Our team is ready to help you sell your home for the highest possible price ASAP






