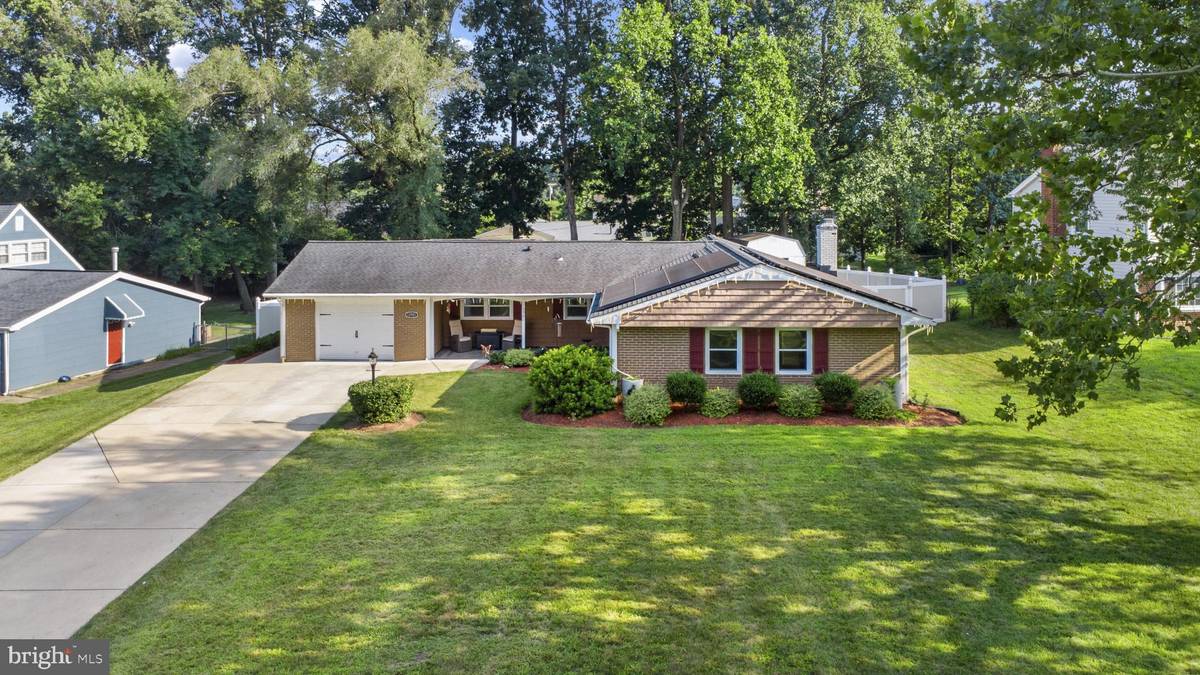Bought with ERICKA NORMAN JOHNSON • Keller Williams Preferred Properties
$589,900
$589,900
For more information regarding the value of a property, please contact us for a free consultation.
12501 CASWELL LN Bowie, MD 20715
3 Beds
2 Baths
2,350 SqFt
Key Details
Sold Price $589,900
Property Type Single Family Home
Sub Type Detached
Listing Status Sold
Purchase Type For Sale
Square Footage 2,350 sqft
Price per Sqft $251
Subdivision Chapel Forge At Belair
MLS Listing ID MDPG2159994
Sold Date 08/18/25
Style Ranch/Rambler
Bedrooms 3
Full Baths 2
HOA Y/N N
Abv Grd Liv Area 2,350
Year Built 1966
Available Date 2025-07-26
Annual Tax Amount $6,346
Tax Year 2025
Lot Size 0.455 Acres
Acres 0.45
Property Sub-Type Detached
Source BRIGHT
Property Description
Extraordinary stunning corner lot w/ all the bells & whistles. Offers stylish 3-bedrooms, 2-baths. Features elegant custom coffered ceilings, gleaming custom wood floors throughout, recessed lighting & fireplace. Newer Florida room addition w/ two skylights, custom bar, beautiful stone, lvp flooring & windows gives you added sq footage to enjoy & extra area to entertain. Lovely kit. has granite countertops, stainless steel appliances, cozy breakfast nook w/ extra counter space. Family room off kit. Owners suite awaits its new owner to enjoy this spacious oasis w/ custom built in closet shelves & gorgeous bathroom. Updated bathrooms. The extra-large .45 acre level yard offers even more outdoor enjoyment, vinyl fence, beautifully landscaped, shed & newer walkway. 1-car garage & driveway was extended to park plenty of cars. Tankless hot water heater. With amazing standout upgrades thoughtful this home is truly a jewel you don't want to miss..
Location
State MD
County Prince Georges
Zoning R80
Rooms
Other Rooms Living Room, Kitchen, Family Room, Bedroom 1, Bathroom 2, Bathroom 3
Main Level Bedrooms 3
Interior
Interior Features Dining Area, Breakfast Area, Kitchen - Gourmet
Hot Water Electric, Natural Gas
Heating Central
Cooling Central A/C
Flooring Hardwood, Ceramic Tile
Fireplaces Number 1
Fireplaces Type Brick
Fireplace Y
Window Features Skylights
Heat Source Natural Gas, Electric
Laundry Main Floor, Has Laundry
Exterior
Exterior Feature Enclosed
Parking Features Garage - Front Entry
Garage Spaces 6.0
Fence Vinyl
Water Access N
Roof Type Architectural Shingle
Accessibility Level Entry - Main
Porch Enclosed
Attached Garage 1
Total Parking Spaces 6
Garage Y
Building
Story 1
Foundation Permanent
Sewer Public Sewer
Water Public
Architectural Style Ranch/Rambler
Level or Stories 1
Additional Building Above Grade, Below Grade
Structure Type Tray Ceilings
New Construction N
Schools
School District Prince George'S County Public Schools
Others
Senior Community No
Tax ID 17141606219
Ownership Fee Simple
SqFt Source Assessor
Acceptable Financing Conventional, FHA, VA, Cash
Horse Property N
Listing Terms Conventional, FHA, VA, Cash
Financing Conventional,FHA,VA,Cash
Special Listing Condition Standard
Read Less
Want to know what your home might be worth? Contact us for a FREE valuation!

Our team is ready to help you sell your home for the highest possible price ASAP






