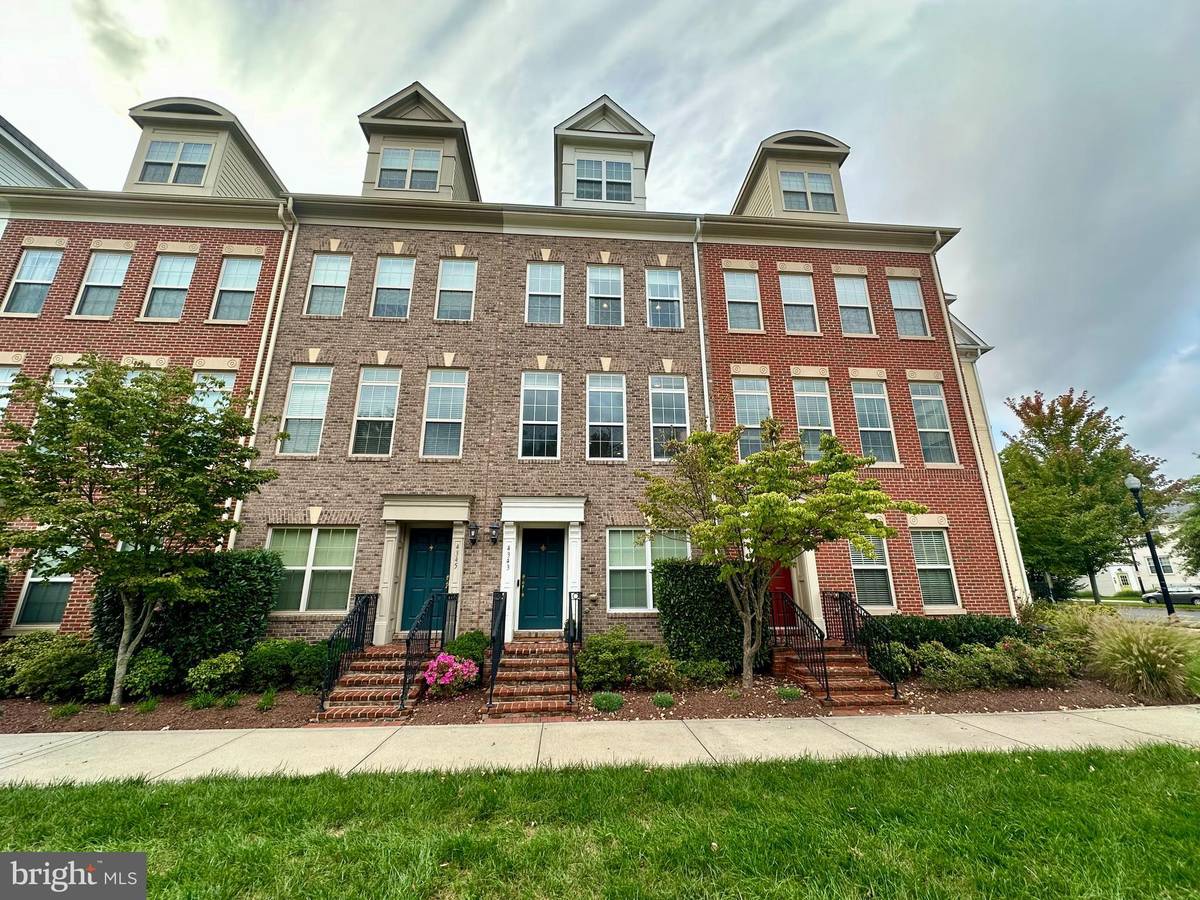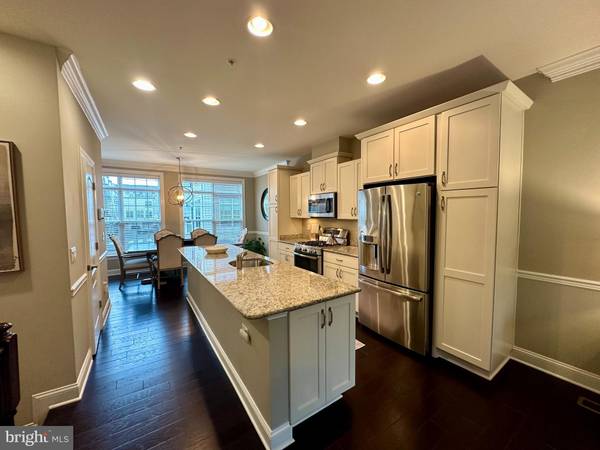$1,060,000
$1,050,000
1.0%For more information regarding the value of a property, please contact us for a free consultation.
4343 N PERSHING DR Arlington, VA 22203
3 Beds
4 Baths
1,686 SqFt
Key Details
Sold Price $1,060,000
Property Type Townhouse
Sub Type Interior Row/Townhouse
Listing Status Sold
Purchase Type For Sale
Square Footage 1,686 sqft
Price per Sqft $628
Subdivision Buckingham Commons
MLS Listing ID VAAR2049032
Sold Date 11/13/24
Style Colonial
Bedrooms 3
Full Baths 3
Half Baths 1
HOA Fees $180/mo
HOA Y/N Y
Abv Grd Liv Area 1,686
Originating Board BRIGHT
Year Built 2014
Annual Tax Amount $10,195
Tax Year 2024
Lot Size 761 Sqft
Acres 0.02
Property Description
Welcome to this exceptional home in the heart of Arlington, where luxury meets urban convenience. This Federal Style four-level townhouse features an open floor plan, high ceilings, rich hardwoods and floor to ceiling windows. The chef's kitchen stands out with stainless steel appliances, granite countertops, and a large island. The adjoining dining area provides ample room for a large table and is perfect for hosting. A light and bright family room is complemented by beautiful custom built-in bookshelves and Roman shades.
The second floor offers a primary suite with an extended walk-in closet and an en-suite bathroom-complete with a double vanity, walk-in shower and separate water closet. A second bedroom with an additional en-suite bathroom and walk-in closet, as well as a conveniently located stackable washer/dryer, completes this level.
The top floor provides a versatile third bedroom and flex space with an en-suite bathroom, additional custom bookcase and access to a rooftop terrace. Enjoy the private outdoor space with a natural gas hookup, perfect for grilling, relaxing or entertaining friends and family.
This home is equipped with a tandem two-car garage, providing ample space for parking and storage, as well as dual-zone heating and cooling for year-round comfort. Located less than a mile from the Ballston Metro, this home is near Ballston Quarter's shops and dining. Easy access to major commuting routes and close proximity to key areas like the Rosslyn-Ballston business corridor, the Pentagon, and Washington D.C.
Location
State VA
County Arlington
Zoning RA8-18
Interior
Hot Water Natural Gas
Heating Central
Cooling Central A/C
Fireplace N
Heat Source Natural Gas
Laundry Upper Floor
Exterior
Garage Garage - Rear Entry, Garage Door Opener
Garage Spaces 2.0
Waterfront N
Water Access N
Accessibility None
Parking Type Attached Garage
Attached Garage 2
Total Parking Spaces 2
Garage Y
Building
Story 4
Foundation Concrete Perimeter
Sewer Public Sewer
Water Public
Architectural Style Colonial
Level or Stories 4
Additional Building Above Grade, Below Grade
New Construction N
Schools
School District Arlington County Public Schools
Others
HOA Fee Include Common Area Maintenance,Trash
Senior Community No
Tax ID 20-024-308
Ownership Fee Simple
SqFt Source Assessor
Special Listing Condition Standard
Read Less
Want to know what your home might be worth? Contact us for a FREE valuation!

Our team is ready to help you sell your home for the highest possible price ASAP

Bought with Thomas R Cauley • River City Elite Properties, LLC






