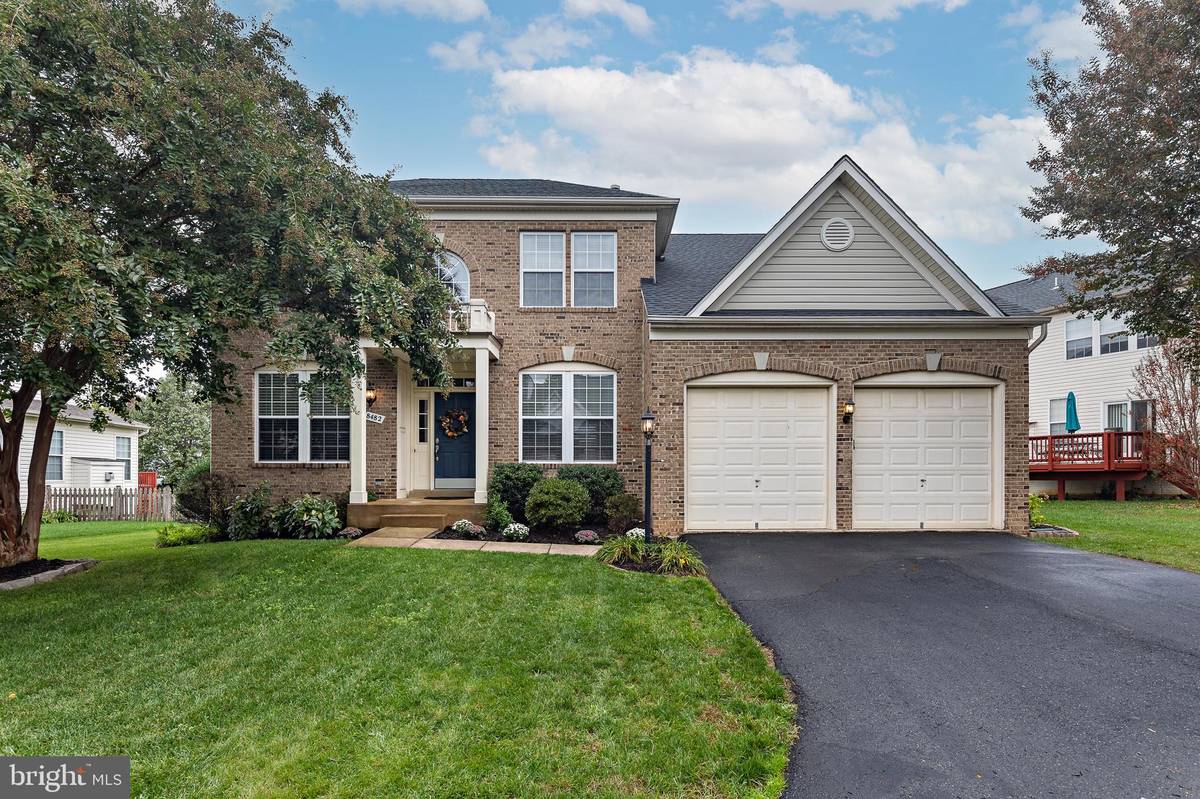$967,500
$950,000
1.8%For more information regarding the value of a property, please contact us for a free consultation.
8482 BRUTUS CT Springfield, VA 22153
5 Beds
4 Baths
3,018 SqFt
Key Details
Sold Price $967,500
Property Type Single Family Home
Sub Type Detached
Listing Status Sold
Purchase Type For Sale
Square Footage 3,018 sqft
Price per Sqft $320
Subdivision The Forest At Southrun
MLS Listing ID VAFX2203372
Sold Date 11/12/24
Style Colonial,Traditional,Transitional
Bedrooms 5
Full Baths 3
Half Baths 1
HOA Fees $80/mo
HOA Y/N Y
Abv Grd Liv Area 2,118
Originating Board BRIGHT
Year Built 1999
Annual Tax Amount $10,302
Tax Year 2024
Lot Size 9,444 Sqft
Acres 0.22
Property Description
This exceptional Colonial is located on a fabulous mature .22 acre lot in the picturesque community of
Forest at Southrun in Springfield, VA outside the beltway of Washington, D.C. in Northern Virginia.
Built in 1999, this updated and spaciously appealing home features 4 upper level bedrooms, 3.5 baths, and a 2 car attached garage!
It boasts approximately 3,000 square feet of well designed living space on three finished levels including the aupair/inlaw suite located in the walkup lower level! From the hardwood cherry floors, to the high ceilings on the main level, and the custom details and accents throughout this home, you will fall in love with 8482 Brutus Court!
The granite gourmet kitchen with stainless steel appliances and large center island is one any chef would love! It has custom Elfa closets in all the bedroom closets, and the cozy basement with a den / NTC 5th bedroom and full bath makes it perfect for family fun and visiting guests!
This home sits on a private .22 acre lot that is surrounded by mature trees, a professionally landscaped yard, and a fenced-in backyard with a beautiful stone patio and sitting wall with mood lighting for year round enjoyment!
Location
State VA
County Fairfax
Zoning 303
Rooms
Other Rooms Living Room, Dining Room, Primary Bedroom, Bedroom 2, Bedroom 3, Bedroom 4, Bedroom 5, Kitchen, Family Room, Exercise Room, Laundry, Office, Recreation Room, Storage Room, Bathroom 2, Bathroom 3, Primary Bathroom
Basement Interior Access, Walkout Stairs, Outside Entrance, Partially Finished
Interior
Interior Features Bathroom - Soaking Tub, Bathroom - Walk-In Shower, Built-Ins, Carpet, Ceiling Fan(s), Chair Railings, Combination Kitchen/Living, Dining Area, Family Room Off Kitchen, Floor Plan - Open, Formal/Separate Dining Room, Kitchen - Eat-In, Kitchen - Island, Kitchen - Table Space, Recessed Lighting, Store/Office, Upgraded Countertops, Wainscotting, Walk-in Closet(s), Water Treat System, Window Treatments, Wood Floors
Hot Water Natural Gas
Heating Forced Air
Cooling Central A/C
Fireplaces Number 1
Fireplaces Type Gas/Propane, Mantel(s)
Equipment Built-In Microwave, Built-In Range, Dishwasher, Disposal, Dryer, Exhaust Fan, Icemaker, Refrigerator, Stainless Steel Appliances, Oven/Range - Electric, Washer, Water Heater
Fireplace Y
Appliance Built-In Microwave, Built-In Range, Dishwasher, Disposal, Dryer, Exhaust Fan, Icemaker, Refrigerator, Stainless Steel Appliances, Oven/Range - Electric, Washer, Water Heater
Heat Source Natural Gas
Laundry Main Floor
Exterior
Exterior Feature Patio(s)
Parking Features Garage - Front Entry, Garage Door Opener, Inside Access
Garage Spaces 4.0
Fence Rear, Wood
Amenities Available Basketball Courts, Tot Lots/Playground
Water Access N
Roof Type Architectural Shingle
Street Surface Black Top
Accessibility None
Porch Patio(s)
Road Frontage Private
Attached Garage 2
Total Parking Spaces 4
Garage Y
Building
Lot Description Pipe Stem, Front Yard, Rear Yard, SideYard(s)
Story 3
Foundation Concrete Perimeter
Sewer Public Sewer
Water Public
Architectural Style Colonial, Traditional, Transitional
Level or Stories 3
Additional Building Above Grade, Below Grade
New Construction N
Schools
Elementary Schools Newington Forest
Middle Schools South County
High Schools South County
School District Fairfax County Public Schools
Others
HOA Fee Include Common Area Maintenance,Snow Removal,Trash
Senior Community No
Tax ID 0983 16 0038
Ownership Fee Simple
SqFt Source Assessor
Acceptable Financing Cash, Conventional, VA, FHA
Listing Terms Cash, Conventional, VA, FHA
Financing Cash,Conventional,VA,FHA
Special Listing Condition Standard
Read Less
Want to know what your home might be worth? Contact us for a FREE valuation!

Our team is ready to help you sell your home for the highest possible price ASAP

Bought with Margot Lynn • McEnearney Associates, LLC


