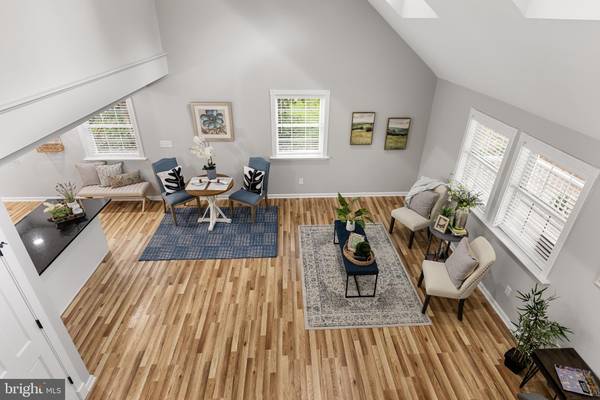$440,000
$389,900
12.8%For more information regarding the value of a property, please contact us for a free consultation.
504 LEDDON ST Glassboro, NJ 08028
4 Beds
2 Baths
1,779 SqFt
Key Details
Sold Price $440,000
Property Type Single Family Home
Sub Type Detached
Listing Status Sold
Purchase Type For Sale
Square Footage 1,779 sqft
Price per Sqft $247
Subdivision None Available
MLS Listing ID NJGL2047714
Sold Date 11/07/24
Style Cape Cod
Bedrooms 4
Full Baths 2
HOA Y/N N
Abv Grd Liv Area 1,779
Originating Board BRIGHT
Year Built 1988
Annual Tax Amount $7,682
Tax Year 2023
Lot Size 0.550 Acres
Acres 0.55
Lot Dimensions 0.00 x 0.00
Property Description
*** 9/24/24 SHOWING FOR BACK UP OFFERS ONLY***Holy Smokes What a Beauty!!!! Classy exterior and sassy interior. Living room with cathedral ceilings, skylights, recessed lights, ceiling fans and hardwood floors( also throughout most of the first floor). Kitchen with breakfast bar, granite tops, soft close cabinets, stainless appliances, built in microwave, recessed lights pantry and 4 burner gas stove. Rear access to deck over looking the wooded lot. Main floor with two bedrooms and a full bath with tiled tub walls and floor, granite counter top and rec lights. Upper level third bedroom, double closets, sitting area and second full bath with stall shower, tiled walls, floor and granite top. Lower level has a large family room, with storage closets, Fourth bedroom and office. This is also a walk out level so you can sit, relax and enjoy nature. The septic was replaced with the rehab and the seller will provide a clear water cert for closing for the well. What a lovely home I am sure you will be excited about once you see it. Call for your personal tour.
Location
State NJ
County Gloucester
Area Elk Twp (20804)
Zoning MD
Rooms
Other Rooms Living Room, Sitting Room, Bedroom 2, Bedroom 3, Bedroom 4, Kitchen, Family Room, Bedroom 1, Laundry, Office, Bathroom 1, Bathroom 2
Basement Interior Access, Outside Entrance, Rear Entrance, Walkout Stairs, Windows, Fully Finished
Main Level Bedrooms 2
Interior
Interior Features Bathroom - Stall Shower, Bathroom - Tub Shower, Breakfast Area, Carpet, Ceiling Fan(s), Chair Railings, Combination Dining/Living, Combination Kitchen/Dining, Combination Kitchen/Living, Entry Level Bedroom, Floor Plan - Open, Kitchen - Galley, Kitchen - Island, Kitchen - Table Space, Pantry, Recessed Lighting, Upgraded Countertops
Hot Water Other
Heating Forced Air
Cooling Central A/C, Ceiling Fan(s)
Flooring Carpet, Engineered Wood, Ceramic Tile
Equipment Built-In Microwave, Built-In Range, Dishwasher
Fireplace N
Appliance Built-In Microwave, Built-In Range, Dishwasher
Heat Source Natural Gas
Laundry Main Floor
Exterior
Waterfront N
Water Access N
View Trees/Woods
Accessibility None
Parking Type Driveway, Off Site, On Street
Garage N
Building
Story 2
Foundation Other
Sewer Septic Exists, Private Septic Tank
Water Well
Architectural Style Cape Cod
Level or Stories 2
Additional Building Above Grade, Below Grade
New Construction N
Schools
School District Elk Township Public Schools
Others
Senior Community No
Tax ID 04-00081-00005 01
Ownership Fee Simple
SqFt Source Assessor
Horse Property N
Special Listing Condition Standard
Read Less
Want to know what your home might be worth? Contact us for a FREE valuation!

Our team is ready to help you sell your home for the highest possible price ASAP

Bought with Harrison Coblentz • Better Homes and Gardens Real Estate Maturo






