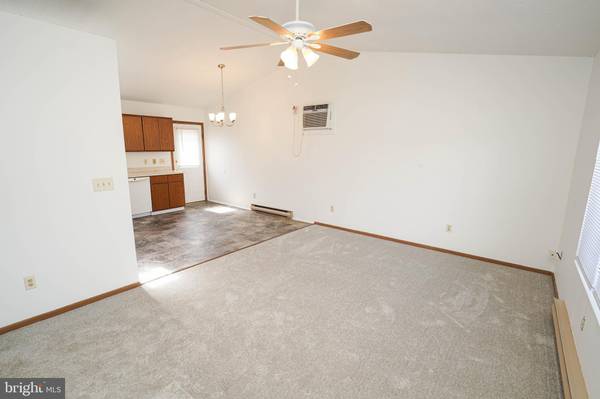$200,000
$214,990
7.0%For more information regarding the value of a property, please contact us for a free consultation.
114 HALSEY DR Salisbury, MD 21804
2 Beds
1 Bath
960 SqFt
Key Details
Sold Price $200,000
Property Type Single Family Home
Sub Type Detached
Listing Status Sold
Purchase Type For Sale
Square Footage 960 sqft
Price per Sqft $208
Subdivision Wicomico Commons
MLS Listing ID MDWC2015100
Sold Date 10/23/24
Style Ranch/Rambler,Contemporary
Bedrooms 2
Full Baths 1
HOA Y/N N
Abv Grd Liv Area 960
Originating Board BRIGHT
Year Built 1985
Annual Tax Amount $1,966
Tax Year 2024
Lot Size 7,252 Sqft
Acres 0.17
Property Description
Why pay someone else's mortgage? Adorable and affordable turn-key 2BR/1BA home minutes to shopping, dining, and events in Downtown Salisbury and the University, but tucked away on a nice-sized corner lot. Fresh paint throughout and new carpet in the living room and bedrooms. Wide open floorplan with vaulted ceilings and skylights make this home live larger than its size! Living room with vaulted ceiling & ceiling fan, new carpet opens into the bright and sunny kitchen w/skylight - dining area and laundry closet w/stacked washer/dryer. 2 bedrooms with new carpet, fresh paint, & ceiling fans. Full bath w/ tub/shower combo and skylight. Storage shed for your garden tools and toys. Relax on your deck or head out a quick couple minutes away to the City Park. Call today! Sizes, taxes approximate
Location
State MD
County Wicomico
Area Wicomico Southeast (23-04)
Zoning R5A
Rooms
Other Rooms Living Room, Bedroom 2, Kitchen, Bedroom 1, Full Bath
Main Level Bedrooms 2
Interior
Interior Features Entry Level Bedroom, Ceiling Fan(s), Skylight(s), Bathroom - Tub Shower, Carpet, Combination Kitchen/Dining, Combination Dining/Living, Dining Area, Family Room Off Kitchen, Floor Plan - Open
Hot Water Electric
Heating Baseboard - Electric
Cooling Wall Unit, Ceiling Fan(s)
Flooring Carpet, Vinyl
Equipment Dishwasher, Oven/Range - Electric, Refrigerator, Built-In Microwave, Washer/Dryer Stacked
Fireplace N
Window Features Skylights,Insulated
Appliance Dishwasher, Oven/Range - Electric, Refrigerator, Built-In Microwave, Washer/Dryer Stacked
Heat Source Electric
Laundry Has Laundry, Main Floor
Exterior
Exterior Feature Deck(s)
Garage Spaces 4.0
Waterfront N
Water Access N
Roof Type Asphalt
Accessibility 2+ Access Exits
Porch Deck(s)
Road Frontage Public
Total Parking Spaces 4
Garage N
Building
Lot Description Corner
Story 1
Foundation Block, Crawl Space, Permanent
Sewer Public Sewer
Water Public
Architectural Style Ranch/Rambler, Contemporary
Level or Stories 1
Additional Building Above Grade, Below Grade
Structure Type Vaulted Ceilings
New Construction N
Schools
Elementary Schools Prince Street School
Middle Schools Bennett
High Schools James M. Bennett
School District Wicomico County Public Schools
Others
Senior Community No
Tax ID 2313056854
Ownership Fee Simple
SqFt Source Assessor
Acceptable Financing Cash, Conventional, FHA, VA
Horse Property N
Listing Terms Cash, Conventional, FHA, VA
Financing Cash,Conventional,FHA,VA
Special Listing Condition Standard
Read Less
Want to know what your home might be worth? Contact us for a FREE valuation!

Our team is ready to help you sell your home for the highest possible price ASAP

Bought with Vicki K Reyes • RE/MAX Realty Centre, Inc.






