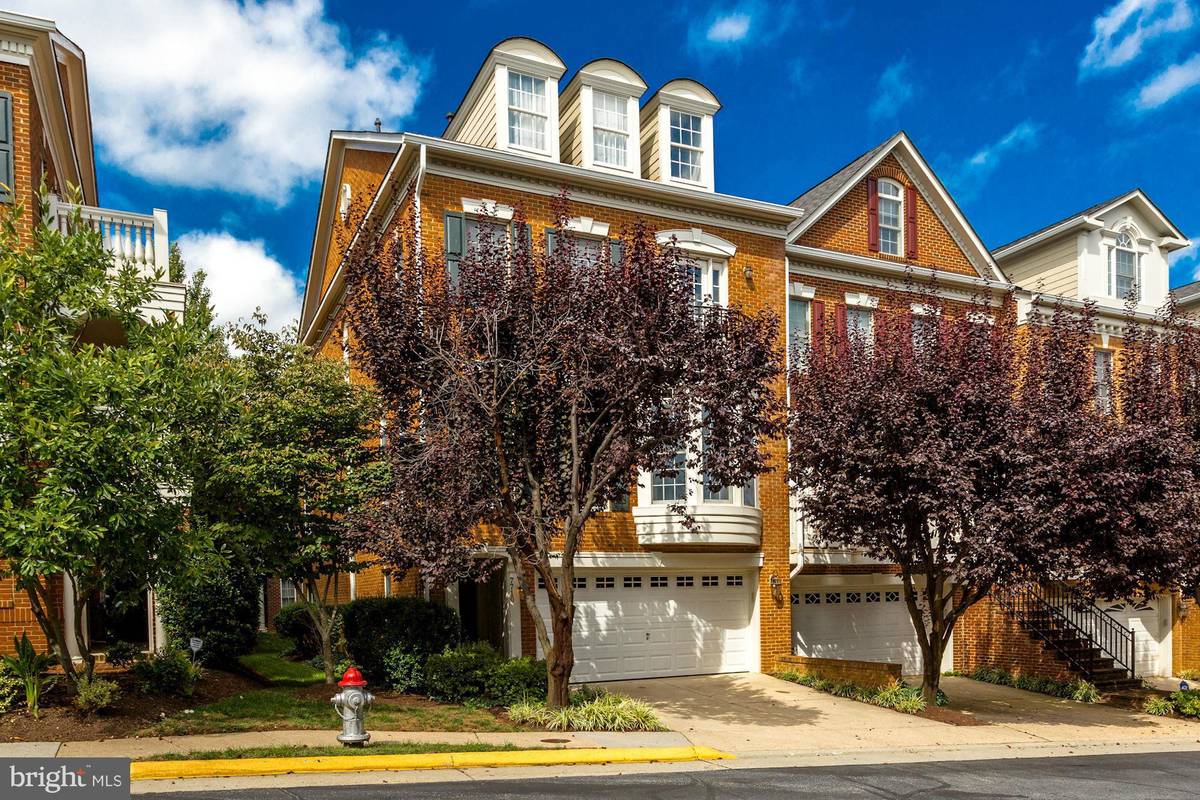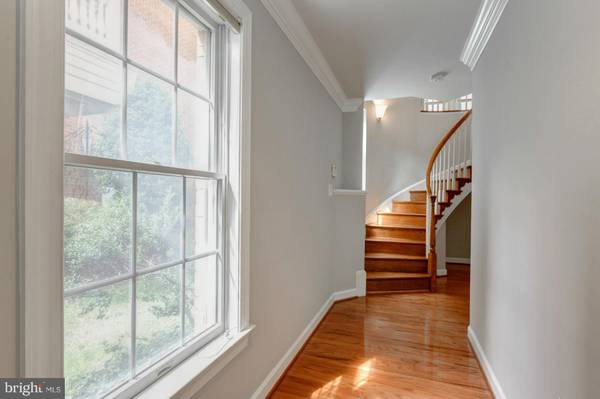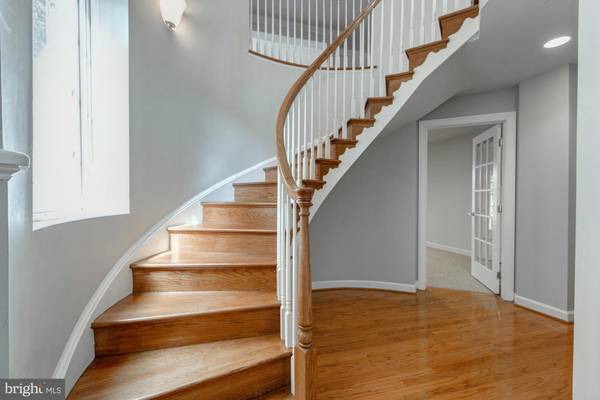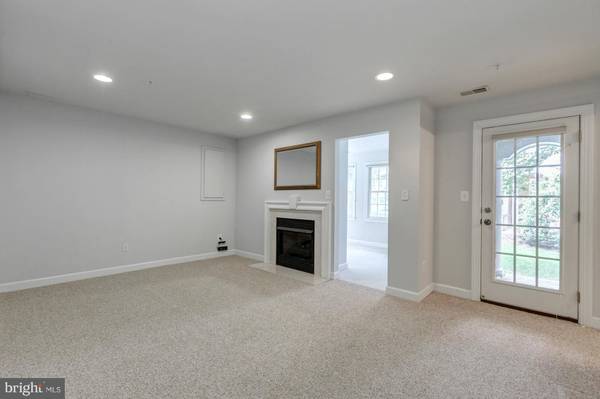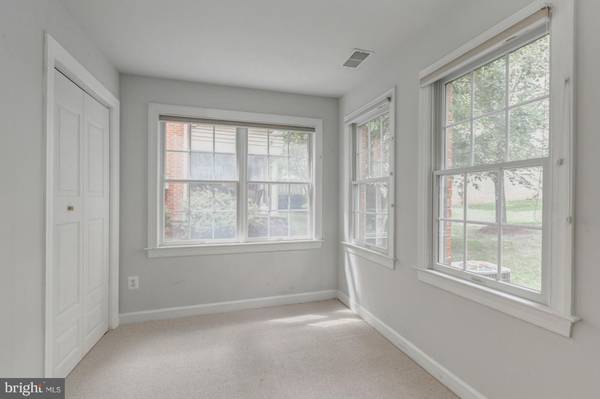$795,000
$799,000
0.5%For more information regarding the value of a property, please contact us for a free consultation.
7710 SPOLETO LN Mclean, VA 22102
4 Beds
5 Baths
3,200 SqFt
Key Details
Sold Price $795,000
Property Type Townhouse
Sub Type End of Row/Townhouse
Listing Status Sold
Purchase Type For Sale
Square Footage 3,200 sqft
Price per Sqft $248
Subdivision Mclean Place Townhome
MLS Listing ID 1003733087
Sold Date 10/28/16
Style Colonial
Bedrooms 4
Full Baths 4
Half Baths 1
Condo Fees $370/mo
HOA Y/N N
Abv Grd Liv Area 3,200
Originating Board MRIS
Year Built 2002
Annual Tax Amount $10,284
Tax Year 2016
Property Description
Rarely available Award Winning Aynsley End Model with over 3200 interior square feet. 1 mile to MCLEAN METRO STATION (Silver Line). Well located in a gated neighborhood inside the Beltway minutes to Tysons Corner, 495, 66 and DC. 4 bedrooms with 4.5 baths. Exterior offers a brick patio, veranda & 2 balconies. Owners suite with 2 story ceiling. Zoned heating & cooling, gas cooking, two fireplaces.
Location
State VA
County Fairfax
Zoning 220
Rooms
Other Rooms Living Room, Dining Room, Primary Bedroom, Bedroom 2, Bedroom 3, Bedroom 4, Kitchen, Family Room, Foyer, Breakfast Room, Laundry, Loft, Solarium
Interior
Interior Features Breakfast Area, Kitchen - Gourmet, Dining Area, Family Room Off Kitchen, Kitchen - Eat-In, Entry Level Bedroom, Chair Railings, Upgraded Countertops, Crown Moldings, Window Treatments, Primary Bath(s), Curved Staircase, Floor Plan - Open
Hot Water 60+ Gallon Tank, Natural Gas
Heating Forced Air, Zoned
Cooling Central A/C, Zoned
Fireplaces Number 2
Fireplaces Type Fireplace - Glass Doors
Equipment Cooktop, Cooktop - Down Draft, Dishwasher, Disposal, Dryer, Exhaust Fan, Icemaker, Microwave, Oven - Wall, Oven/Range - Gas, Refrigerator, Washer, Water Heater, Oven - Double, Washer - Front Loading, Dryer - Front Loading
Fireplace Y
Appliance Cooktop, Cooktop - Down Draft, Dishwasher, Disposal, Dryer, Exhaust Fan, Icemaker, Microwave, Oven - Wall, Oven/Range - Gas, Refrigerator, Washer, Water Heater, Oven - Double, Washer - Front Loading, Dryer - Front Loading
Heat Source Natural Gas
Exterior
Exterior Feature Balconies- Multiple, Balcony, Patio(s), Terrace
Garage Garage Door Opener
Garage Spaces 2.0
Fence Partially
Community Features Alterations/Architectural Changes, Commercial Vehicles Prohibited, Pets - Allowed
Amenities Available Common Grounds, Gated Community
Waterfront N
Water Access N
Accessibility None
Porch Balconies- Multiple, Balcony, Patio(s), Terrace
Attached Garage 2
Total Parking Spaces 2
Garage Y
Private Pool N
Building
Lot Description Landscaping, Premium
Story 3+
Foundation Slab
Sewer Public Sewer
Water Public
Architectural Style Colonial
Level or Stories 3+
Additional Building Above Grade
Structure Type 2 Story Ceilings,9'+ Ceilings,Vaulted Ceilings
New Construction N
Schools
Elementary Schools Westgate
Middle Schools Kilmer
High Schools Marshall
School District Fairfax County Public Schools
Others
HOA Fee Include Ext Bldg Maint,Lawn Care Front,Lawn Care Rear,Lawn Care Side,Lawn Maintenance,Management,Insurance,Reserve Funds,Road Maintenance,Snow Removal,Trash,Security Gate
Senior Community No
Tax ID 39-2-55- -56
Ownership Condominium
Security Features Smoke Detector,Sprinkler System - Indoor,Security Gate
Special Listing Condition Standard
Read Less
Want to know what your home might be worth? Contact us for a FREE valuation!

Our team is ready to help you sell your home for the highest possible price ASAP

Bought with Lex Lianos • Weichert, REALTORS


