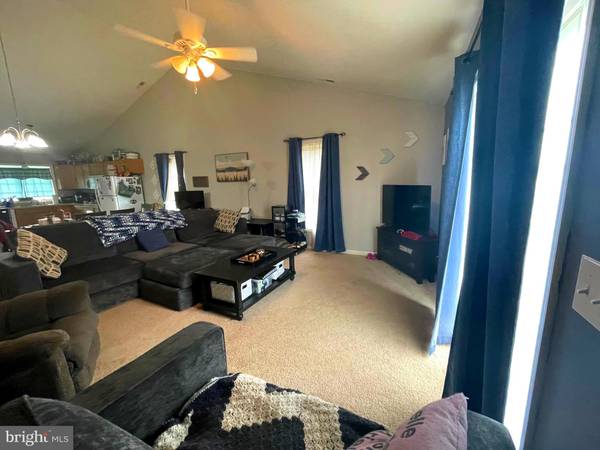$310,000
$310,000
For more information regarding the value of a property, please contact us for a free consultation.
18610 ELEANOR LN Milford, DE 19963
3 Beds
2 Baths
1,386 SqFt
Key Details
Sold Price $310,000
Property Type Single Family Home
Sub Type Detached
Listing Status Sold
Purchase Type For Sale
Square Footage 1,386 sqft
Price per Sqft $223
Subdivision Walnut Village
MLS Listing ID DESU2062584
Sold Date 07/16/24
Style Ranch/Rambler
Bedrooms 3
Full Baths 2
HOA Fees $8/ann
HOA Y/N Y
Abv Grd Liv Area 1,386
Originating Board BRIGHT
Year Built 2017
Annual Tax Amount $864
Tax Year 2023
Lot Size 7,405 Sqft
Acres 0.17
Lot Dimensions 92.00 x 84.00
Property Description
Welcome to your new home sweet home in the desirable neighborhood of Walnut Village! Whether you're looking to downsize or just starting out, this charming three-bedroom, two-bathroom residence is sure to capture your heart.
Boasting a two-car garage and priced to sell, this home offers the perfect blend of convenience, comfort, and affordability in the heart of Milford.
Inside, you'll find a well-designed layout that maximizes space and functionality. The living areas are inviting and cozy, providing a welcoming atmosphere for relaxation or entertaining.
The neighborhood of Walnut Village is known for its convenience and sense of community, making it an ideal place to call home. With schools, parks, shopping, and dining options just moments away, everything you need is within reach.
Don't miss out on this opportunity to make a smart move into a home that ticks all the boxes. Schedule a viewing today and envision yourself living the good life in Walnut Village!
Location
State DE
County Sussex
Area Cedar Creek Hundred (31004)
Zoning GR
Rooms
Other Rooms Living Room, Dining Room, Kitchen, Laundry, Additional Bedroom
Main Level Bedrooms 3
Interior
Interior Features Attic, Ceiling Fan(s)
Hot Water Electric
Heating Forced Air, Heat Pump(s)
Cooling Central A/C
Flooring Carpet, Vinyl
Equipment Dishwasher, Icemaker, Refrigerator, Microwave, Oven - Self Cleaning, Water Heater
Furnishings No
Fireplace N
Window Features Screens
Appliance Dishwasher, Icemaker, Refrigerator, Microwave, Oven - Self Cleaning, Water Heater
Heat Source Electric
Exterior
Garage Garage Door Opener, Inside Access
Garage Spaces 6.0
Waterfront N
Water Access N
Roof Type Architectural Shingle
Accessibility None
Attached Garage 2
Total Parking Spaces 6
Garage Y
Building
Lot Description Landscaping
Story 1
Foundation Block, Crawl Space
Sewer Public Sewer
Water Public
Architectural Style Ranch/Rambler
Level or Stories 1
Additional Building Above Grade, Below Grade
Structure Type Vaulted Ceilings
New Construction N
Schools
School District Milford
Others
Pets Allowed Y
Senior Community No
Tax ID 330-10.16-39.00
Ownership Fee Simple
SqFt Source Estimated
Acceptable Financing Conventional, FHA, USDA, VA
Horse Property N
Listing Terms Conventional, FHA, USDA, VA
Financing Conventional,FHA,USDA,VA
Special Listing Condition Standard
Pets Description No Pet Restrictions
Read Less
Want to know what your home might be worth? Contact us for a FREE valuation!

Our team is ready to help you sell your home for the highest possible price ASAP

Bought with Deborah A Oberdorf • Bryan Realty Group






