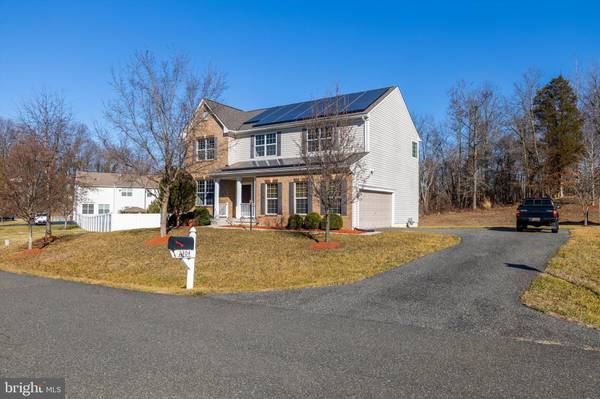$730,000
$729,999
For more information regarding the value of a property, please contact us for a free consultation.
2304 JUMPER LN Upper Marlboro, MD 20774
6 Beds
4 Baths
3,400 SqFt
Key Details
Sold Price $730,000
Property Type Single Family Home
Sub Type Detached
Listing Status Sold
Purchase Type For Sale
Square Footage 3,400 sqft
Price per Sqft $214
Subdivision Shipley Farm
MLS Listing ID MDPG2096128
Sold Date 06/13/24
Style Colonial
Bedrooms 6
Full Baths 3
Half Baths 1
HOA Fees $89/mo
HOA Y/N Y
Abv Grd Liv Area 2,400
Originating Board BRIGHT
Year Built 2012
Annual Tax Amount $5,478
Tax Year 2024
Lot Size 0.949 Acres
Acres 0.95
Property Description
NEW PRICE ALERT!!!
Introducing this charming and spacious 6 bedroom, 3.5 bath home with an incredible bonus - a 2 bedroom, 1 bath, lower level in-law suite.
Nestled in this desirable Upper Marlboro neighborhood, this property offers the perfect blend of comfort and versatility. The main level features a living room, dining room, half bath, huge family room with a modern kitchen walking out to a large, timeless PVC deck with views of the large lot for outdoor relaxation and entertainment. The top level features three well-appointed bedrooms, a hallway bathroom, and a master suite with its own bathroom making it 4 bedrooms and 2 full baths on that level.
The highlight of this property is the fully finished lower level that not only has a walk-out 2 bedroom, 1 bath in-law suite, but also a home office as well as an entertainment area pre-wired for audio-visual equipment.
Did I mention the assumable leased solar panels that pretty much eliminates your need to pay PEPCO (see attached bills for the past several months). This eco-friendly feature reduces your carbon foot print while offering long-term savings.
With all that said, this home still offers Home Warranty that covers all the appliances, HVAC, water heater, as well as any electrical and plumbing issues.
Bring your offer!!!
Location
State MD
County Prince Georges
Zoning RE
Rooms
Other Rooms Living Room, Dining Room, Primary Bedroom, Bedroom 2, Bedroom 3, Bedroom 4, Kitchen, Game Room, Family Room, Foyer
Basement Other
Interior
Interior Features Breakfast Area, Dining Area, Primary Bath(s), Recessed Lighting, Floor Plan - Traditional
Hot Water Natural Gas
Heating Central, Forced Air
Cooling Central A/C
Equipment Washer/Dryer Hookups Only, Dishwasher, Disposal, Microwave, Oven - Self Cleaning
Fireplace N
Window Features Double Pane,ENERGY STAR Qualified,Low-E,Screens
Appliance Washer/Dryer Hookups Only, Dishwasher, Disposal, Microwave, Oven - Self Cleaning
Heat Source Central, Natural Gas
Exterior
Garage Garage - Side Entry
Garage Spaces 2.0
Utilities Available Cable TV Available
Amenities Available Tot Lots/Playground
Waterfront N
Water Access N
Roof Type Asphalt
Street Surface Black Top
Accessibility None
Attached Garage 2
Total Parking Spaces 2
Garage Y
Building
Lot Description Backs to Trees, Landscaping
Story 2
Foundation Brick/Mortar
Sewer Public Sewer
Water Public
Architectural Style Colonial
Level or Stories 2
Additional Building Above Grade, Below Grade
Structure Type 9'+ Ceilings,Dry Wall
New Construction N
Schools
School District Prince George'S County Public Schools
Others
Pets Allowed Y
HOA Fee Include Management,Snow Removal,Trash
Senior Community No
Tax ID 17033944501
Ownership Fee Simple
SqFt Source Assessor
Security Features Sprinkler System - Indoor,Smoke Detector
Acceptable Financing FHA, VA, Cash, Conventional
Listing Terms FHA, VA, Cash, Conventional
Financing FHA,VA,Cash,Conventional
Special Listing Condition Standard
Pets Description No Pet Restrictions
Read Less
Want to know what your home might be worth? Contact us for a FREE valuation!

Our team is ready to help you sell your home for the highest possible price ASAP

Bought with Uchenna K. Aginam • HomeSmart






