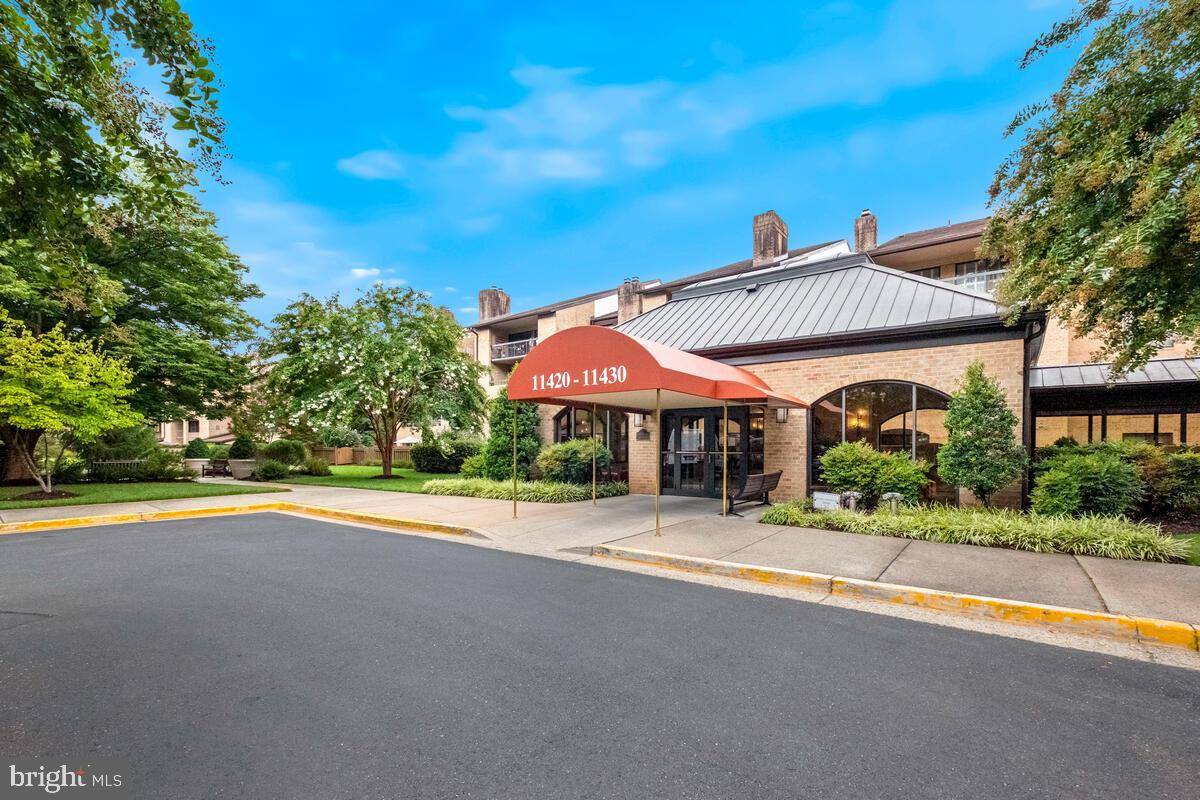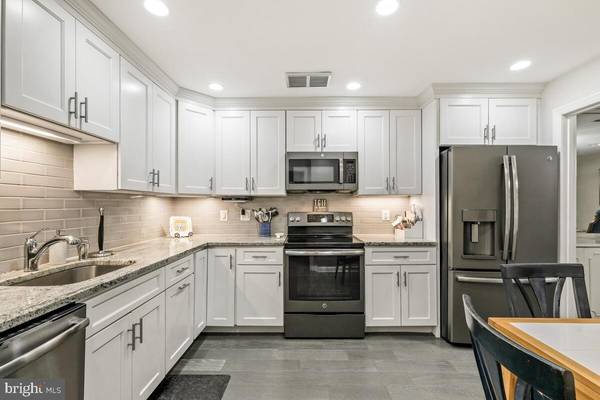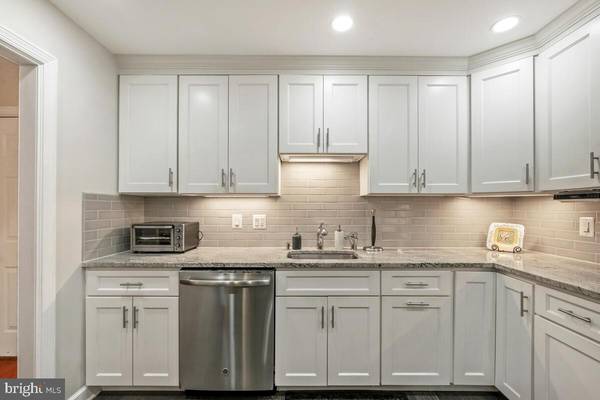$510,000
$499,000
2.2%For more information regarding the value of a property, please contact us for a free consultation.
11420 STRAND DR #R-009 Rockville, MD 20852
2 Beds
3 Baths
1,672 SqFt
Key Details
Sold Price $510,000
Property Type Condo
Sub Type Condo/Co-op
Listing Status Sold
Purchase Type For Sale
Square Footage 1,672 sqft
Price per Sqft $305
Subdivision Old Georgetown Vill Codm
MLS Listing ID MDMC2105592
Sold Date 10/27/23
Style Other
Bedrooms 2
Full Baths 2
Half Baths 1
Condo Fees $1,064/mo
HOA Y/N N
Abv Grd Liv Area 1,672
Originating Board BRIGHT
Year Built 1980
Annual Tax Amount $5,562
Tax Year 2022
Property Description
2 BEDROOMS PLUS A DEN & 2.5 BATHROOMS IN THE BEST LOCATION!
Best Community with a serene view from a new private flagstone patio.
Nestled in the serene and highly-desirable Old Georgetown Village community of North Bethesda, this beautiful two-level condominium home awaits.
Boasting 2 generous bedrooms + DEN and 2.5 bathrooms, this home is designed for modern living and comfort with plenty of room to spread out. Welcome and enjoy.
Upon entering, immediately notice the gorgeous wood floors throughout the main level. The flowing layout is ideal with spacious living and dining areas ideal for hosting small gatherings or more intimate living. The upgraded kitchen includes recessed lighting, granite countertops paired with a subway tile backsplash, abundant cabinetry, and stainless-steel GE appliances for all your culinary endeavors. The dining area has built-in wall-to-wall cabinets for ample storage. The living room provides easy access to the fenced patio surrounded by majestic mature trees that provide a serene atmosphere for enjoying private retreats and ultimate relaxation.
A sunken family room/den with a wood-burning fireplace and a built-in desk space could serve as a comfortable living space or as an office for hybrid and work-from-home professionals.
Upstairs are two generous bedrooms with ample closet storage. The first bedroom features built-in wall shelving and cabinetry and is served by a full bathroom. The primary bedroom boasts a huge walk-in closet and an upgraded bathroom with a shower stall. The upper level has a laundry room for your convenience and also provides a second entrance from the first-floor hallway.
Convenience abounds! This home comes with a secured garage parking space with storage room. Amenities include a fitness center, tennis courts, pool, beautifully maintained walking paths, and much more. The premium location of this home ensures everything you’ll need is within easy reach just moments away from Whole Foods, Starbucks, Seasons 52, Fogo de Chao and all of the other marvelous dining/retail options at Pike & Rose. Super convenient to I-270, MD-355, and the Grosvenor Metro Station. Your treasure hunt ends here!
Location
State MD
County Montgomery
Zoning PD9
Interior
Interior Features Breakfast Area, Carpet, Ceiling Fan(s), Crown Moldings, Dining Area, Family Room Off Kitchen, Floor Plan - Traditional, Kitchen - Eat-In, Kitchen - Table Space, Pantry, Primary Bath(s), Recessed Lighting, Stall Shower, Tub Shower, Upgraded Countertops, Walk-in Closet(s), Wood Floors, Other
Hot Water Electric
Heating Forced Air
Cooling Central A/C
Flooring Carpet, Hardwood
Fireplaces Number 1
Equipment Dishwasher, Disposal, Dryer, Icemaker, Microwave, Oven/Range - Electric, Refrigerator, Stainless Steel Appliances, Washer
Fireplace Y
Appliance Dishwasher, Disposal, Dryer, Icemaker, Microwave, Oven/Range - Electric, Refrigerator, Stainless Steel Appliances, Washer
Heat Source Electric
Laundry Upper Floor
Exterior
Exterior Feature Patio(s)
Garage Additional Storage Area
Garage Spaces 1.0
Amenities Available Common Grounds, Elevator, Exercise Room, Extra Storage, Fitness Center, Jog/Walk Path, Meeting Room, Picnic Area, Pool - Outdoor, Swimming Pool, Tennis - Indoor, Other
Waterfront N
Water Access N
Accessibility 2+ Access Exits, Other
Porch Patio(s)
Total Parking Spaces 1
Garage Y
Building
Story 2
Unit Features Garden 1 - 4 Floors
Sewer Public Sewer
Water Public
Architectural Style Other
Level or Stories 2
Additional Building Above Grade, Below Grade
Structure Type Dry Wall
New Construction N
Schools
Elementary Schools Garrett Park
Middle Schools Tilden
High Schools Walter Johnson
School District Montgomery County Public Schools
Others
Pets Allowed N
HOA Fee Include Common Area Maintenance,Ext Bldg Maint,Management,Pool(s),Reserve Funds,Sewer,Snow Removal,Trash,Water
Senior Community No
Tax ID 160402134333
Ownership Condominium
Acceptable Financing Cash, Conventional, FHA, VA, Other
Listing Terms Cash, Conventional, FHA, VA, Other
Financing Cash,Conventional,FHA,VA,Other
Special Listing Condition Standard
Read Less
Want to know what your home might be worth? Contact us for a FREE valuation!

Our team is ready to help you sell your home for the highest possible price ASAP

Bought with Ying C Chen • Coldwell Banker Realty






