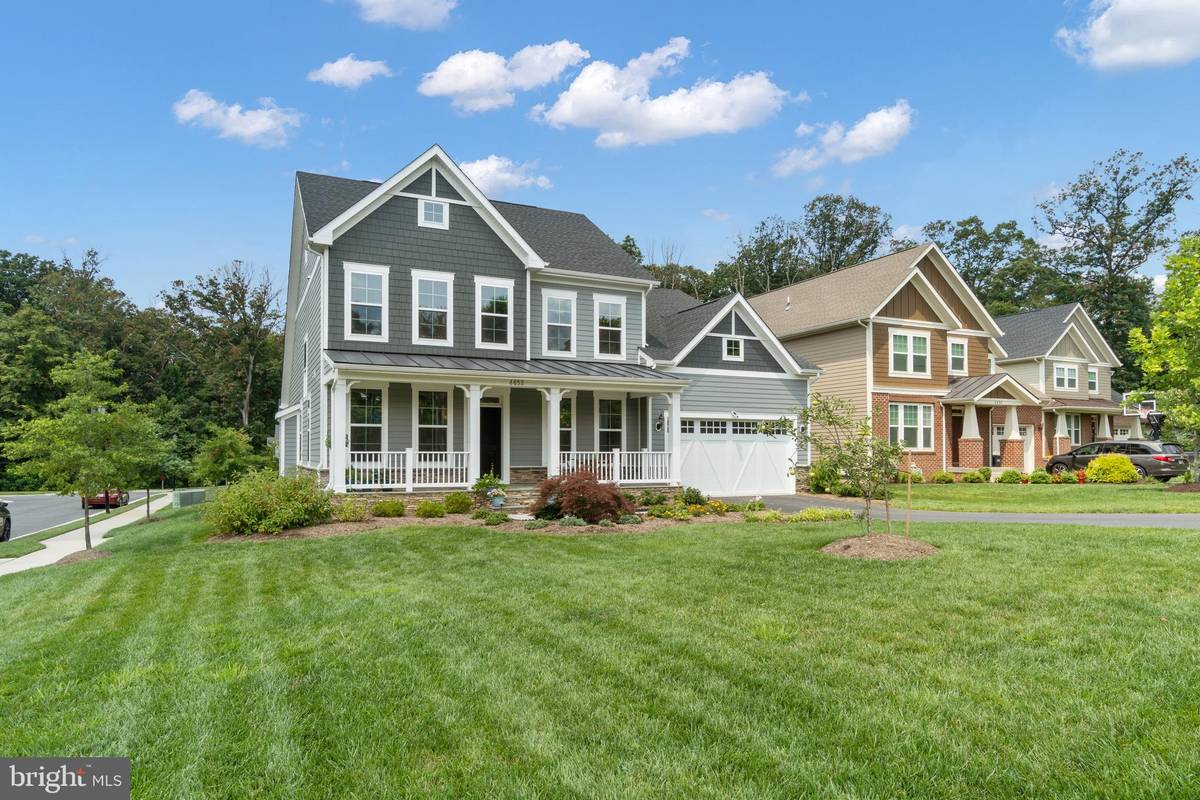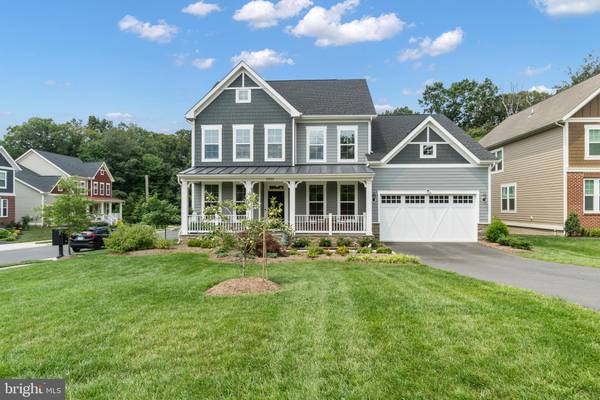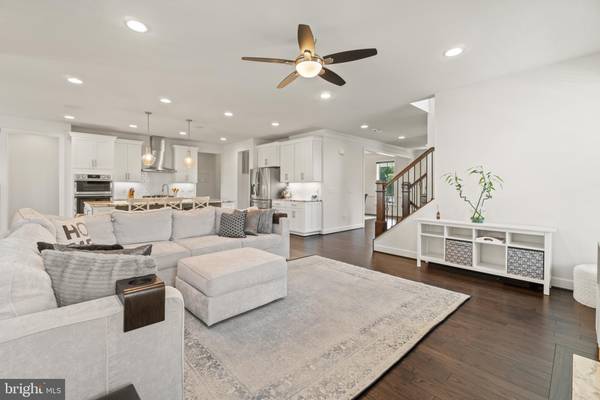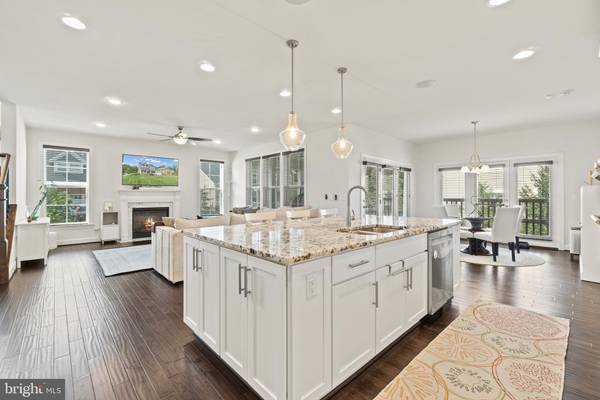$1,200,000
$1,200,000
For more information regarding the value of a property, please contact us for a free consultation.
4632 CAPRINO CT Fairfax, VA 22032
5 Beds
5 Baths
4,900 SqFt
Key Details
Sold Price $1,200,000
Property Type Single Family Home
Sub Type Detached
Listing Status Sold
Purchase Type For Sale
Square Footage 4,900 sqft
Price per Sqft $244
Subdivision Kenilworth
MLS Listing ID VAFX2006024
Sold Date 08/30/21
Style Craftsman
Bedrooms 5
Full Baths 4
Half Baths 1
HOA Fees $140/mo
HOA Y/N Y
Abv Grd Liv Area 2,940
Originating Board BRIGHT
Year Built 2017
Annual Tax Amount $11,414
Tax Year 2021
Lot Size 9,289 Sqft
Acres 0.21
Property Description
Only four years youngand located in a spectacularcommuter location, this former builder's model is truly a SMART home with all the bells and whistles including a solar panel system that will convey to the new owner.A rare find with TWO PRIMARY SUITES - one on main level with some ADA compliant features,a gorgeous and timelesswhite kitchen with NEW (2020) Samsung smart technology appliances - steam oven, an exhaust hood that connects to the range, remote timers for the oven/microwave and a 28 cu ft french door refrigerator that orders your filter when it's time for a replacement and anELFA pantry system conveniently located across from thebutlers pantry. Additional upgraded optionsinclude rich hardwood floors, granite countertops in kitchen and all baths, backsplash in kitchen/butler pantry/basement bar, mudroom/laundry area on main level, three bedrooms on upper level -including the 2nd primary - with two additional full baths, light filled and spacious family room with marble surround fireplace off kitchen, separate breakfast area and formal dining room, an office on the main level with glass french doors, cozy screened back porch/sunroom with ceiling fan, an expansive basement with a sizable wet bar and wine fridge that's perfect for entertaining plusstairs to the rear yard, a fifth bedroom/full bath and a den space thatcan be used for a second office, study area, gaming room or theatre room. This technology driven home also featuresasmart hub for a whole house connection, Nest thermostats with extra sensors, smart light switches, a whole house speaker system with Sonos sound system and a wall mounted Tesla charger. All of this plus room for a possible expansion on the upper level for a future loft area makes this an ideal home found in a peaceful neighborhood where you can enjoy the high energy of Northern Virginia in a quiet setting!
Location
State VA
County Fairfax
Zoning 303
Direction East
Rooms
Other Rooms Living Room, Dining Room, Primary Bedroom, Bedroom 2, Bedroom 4, Kitchen, Den, Breakfast Room, Bedroom 1, Laundry, Mud Room, Office, Bathroom 1, Primary Bathroom
Basement Full
Main Level Bedrooms 1
Interior
Interior Features Attic, Breakfast Area, Butlers Pantry, Carpet, Ceiling Fan(s), Crown Moldings, Dining Area, Entry Level Bedroom, Family Room Off Kitchen, Floor Plan - Open, Formal/Separate Dining Room, Kitchen - Gourmet, Kitchen - Island, Recessed Lighting, Pantry, Soaking Tub, Upgraded Countertops, Walk-in Closet(s), Wood Floors
Hot Water Natural Gas
Heating Energy Star Heating System, Central, Forced Air, Zoned
Cooling Ceiling Fan(s), Central A/C, Energy Star Cooling System, Zoned
Flooring Hardwood, Carpet, Ceramic Tile
Fireplaces Number 1
Fireplaces Type Gas/Propane, Mantel(s)
Equipment Built-In Microwave, Cooktop, Dishwasher, Disposal, Dryer - Front Loading, Energy Efficient Appliances, Exhaust Fan, Humidifier, Oven - Wall, Oven - Double, Range Hood, Refrigerator, Stainless Steel Appliances, Washer - Front Loading, Water Heater
Fireplace Y
Window Features Double Pane,Insulated,Low-E,Screens,Vinyl Clad,ENERGY STAR Qualified
Appliance Built-In Microwave, Cooktop, Dishwasher, Disposal, Dryer - Front Loading, Energy Efficient Appliances, Exhaust Fan, Humidifier, Oven - Wall, Oven - Double, Range Hood, Refrigerator, Stainless Steel Appliances, Washer - Front Loading, Water Heater
Heat Source Natural Gas
Laundry Main Floor
Exterior
Exterior Feature Enclosed, Porch(es), Screened
Garage Garage Door Opener, Inside Access
Garage Spaces 4.0
Utilities Available Cable TV Available, Under Ground
Amenities Available Common Grounds
Waterfront N
Water Access N
Roof Type Shingle
Accessibility Accessible Switches/Outlets, Grab Bars Mod, Roll-in Shower
Porch Enclosed, Porch(es), Screened
Attached Garage 2
Total Parking Spaces 4
Garage Y
Building
Story 3
Foundation Slab
Sewer Public Sewer
Water Public
Architectural Style Craftsman
Level or Stories 3
Additional Building Above Grade, Below Grade
Structure Type 9'+ Ceilings
New Construction N
Schools
Elementary Schools Laurel Ridge
Middle Schools Robinson Secondary School
High Schools Robinson Secondary School
School District Fairfax County Public Schools
Others
Pets Allowed Y
HOA Fee Include Common Area Maintenance,Reserve Funds,Road Maintenance,Snow Removal
Senior Community No
Tax ID 0691 19 0003
Ownership Fee Simple
SqFt Source Assessor
Security Features Security System
Special Listing Condition Standard
Pets Description Size/Weight Restriction
Read Less
Want to know what your home might be worth? Contact us for a FREE valuation!

Our team is ready to help you sell your home for the highest possible price ASAP

Bought with Kevin Zou • Fairfax Realty Select






