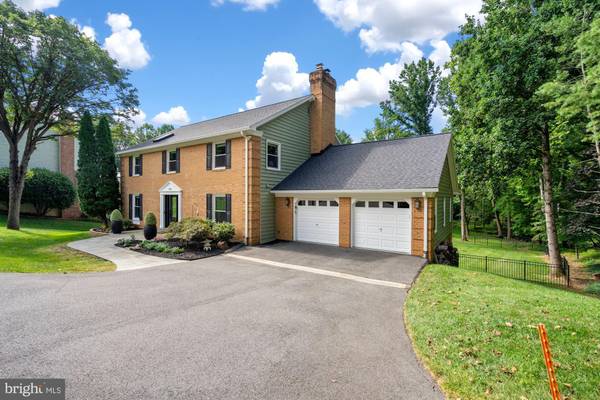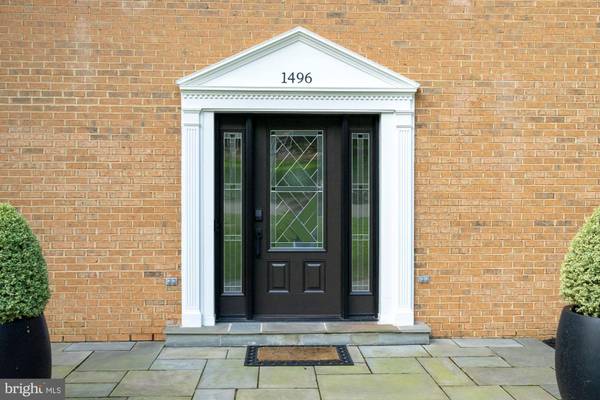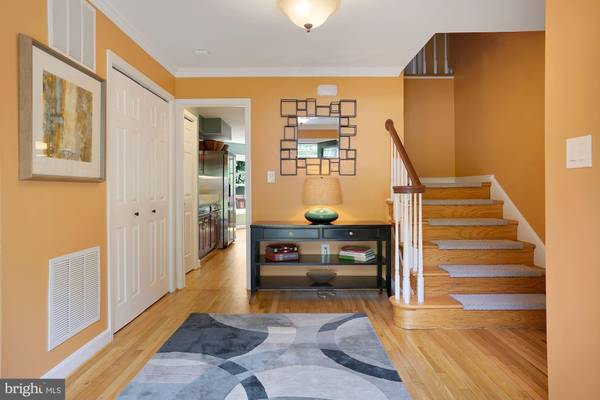$1,420,000
$1,350,000
5.2%For more information regarding the value of a property, please contact us for a free consultation.
1496 OLD ASH GRV Vienna, VA 22182
5 Beds
4 Baths
4,643 SqFt
Key Details
Sold Price $1,420,000
Property Type Single Family Home
Sub Type Detached
Listing Status Sold
Purchase Type For Sale
Square Footage 4,643 sqft
Price per Sqft $305
Subdivision None Available
MLS Listing ID VAFX2085568
Sold Date 08/31/22
Style Colonial
Bedrooms 5
Full Baths 3
Half Baths 1
HOA Y/N N
Abv Grd Liv Area 3,138
Originating Board BRIGHT
Year Built 1984
Annual Tax Amount $12,332
Tax Year 2022
Lot Size 0.604 Acres
Acres 0.6
Property Description
*** OFFER DEADLINE SET FOR 7:00 PM ON 8/1***
Located within minutes of Tysons Corner, the Silver Line Metro, and the Dulles Toll Road, yet feels like being miles away in your own personal refuge. This gorgeous home is perfectly situated on a 0.6-acre lot with a large flat rear yard, which backs to trees, a creek, nature trails, and a wooded path that takes you to Wolf Trap Park & Music Venue.
Classically elegant features include a stately brick facade, oversize luxury 2-car garage, hardwood flooring throughout most of the home, spacious floor plan, ample windows, updated kitchen and baths, and a designer color palette. The total package makes this home so desirable and ready for you to move in and enjoy gracious living. There have been over $135,000 spent in improvements within the last few years. New HVAC, New Roof, New Siding, New 105-gallon water heater, and much, much more.
High School is now Langley.
Location
State VA
County Fairfax
Zoning 111
Rooms
Other Rooms Living Room, Dining Room, Primary Bedroom, Sitting Room, Bedroom 2, Bedroom 3, Bedroom 4, Bedroom 5, Kitchen, Game Room, Family Room, Basement, Foyer, Breakfast Room, Study, Laundry
Basement Connecting Stairway, Rear Entrance, Daylight, Partial, Full, Partially Finished, Walkout Level, Windows
Interior
Interior Features Breakfast Area, Family Room Off Kitchen, Kitchen - Table Space, Dining Area, Primary Bath(s), Upgraded Countertops, Wood Floors
Hot Water Electric
Heating Heat Pump(s)
Cooling Central A/C
Fireplaces Number 2
Equipment Dishwasher, Disposal, Dryer, Exhaust Fan, Refrigerator, Stove, Washer
Furnishings No
Fireplace Y
Appliance Dishwasher, Disposal, Dryer, Exhaust Fan, Refrigerator, Stove, Washer
Heat Source Electric
Exterior
Garage Garage Door Opener
Garage Spaces 2.0
Fence Rear
Waterfront N
Water Access N
View Trees/Woods
Roof Type Asphalt
Accessibility None
Attached Garage 2
Total Parking Spaces 2
Garage Y
Building
Lot Description Backs to Trees, Cul-de-sac, Stream/Creek
Story 3
Foundation Concrete Perimeter
Sewer Public Sewer
Water Public
Architectural Style Colonial
Level or Stories 3
Additional Building Above Grade, Below Grade
New Construction N
Schools
Elementary Schools Spring Hill
Middle Schools Cooper
High Schools Langley
School District Fairfax County Public Schools
Others
Senior Community No
Tax ID 0282 11 0003
Ownership Fee Simple
SqFt Source Assessor
Special Listing Condition Standard
Read Less
Want to know what your home might be worth? Contact us for a FREE valuation!

Our team is ready to help you sell your home for the highest possible price ASAP

Bought with Ivana Pelikan • Long & Foster Real Estate, Inc.






