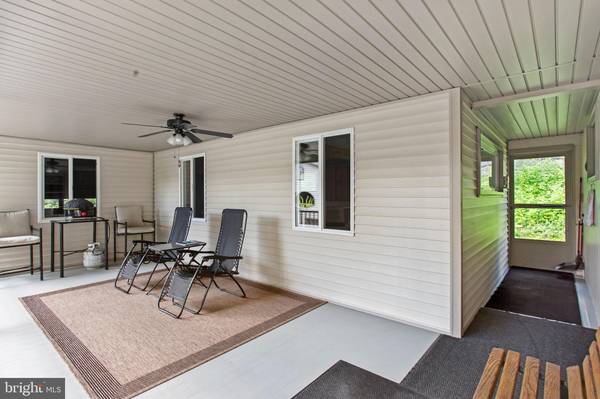$299,900
$299,900
For more information regarding the value of a property, please contact us for a free consultation.
900 BLACK ROCK RD, HANOVER, PA. 17331 Hanover, PA 17331
2 Beds
2 Baths
1,120 SqFt
Key Details
Sold Price $299,900
Property Type Single Family Home
Sub Type Detached
Listing Status Sold
Purchase Type For Sale
Square Footage 1,120 sqft
Price per Sqft $267
Subdivision Black Rock
MLS Listing ID PAYK140944
Sold Date 01/15/21
Style Raised Ranch/Rambler
Bedrooms 2
Full Baths 1
Half Baths 1
HOA Y/N N
Abv Grd Liv Area 1,120
Originating Board BRIGHT
Year Built 1962
Annual Tax Amount $4,921
Tax Year 2019
Lot Size 0.510 Acres
Acres 0.51
Lot Dimensions 127x122x104x194
Property Sub-Type Detached
Property Description
1/2 Acre raised rancher secluded with incredible extras: This home can have 2 or 3 bedrooms with the possibility of the third bedroom in the lower level current rec. room/office. There is a full bath on main level, 1/2 bath on lower level. The main level boasts: a nice kitchen with convenient dining area with a view, built in custom island bar area with stainless sink. There is a 17' x 21'6" great room with cathedral ceiling, 2 skylites, recessed lighting and beautiful oak floors. The home has Electrolux central vac, central air, whole house fan, 6 panel solid oak doors, and a 6' privacy fence around the rear yard. The basement is full walk out currently utility area being used as a recreation workout area with exercise equipment. There is a fireplace for decorative purposes only. The main house has a 24' x 48' attached garage with 12'H x 16'W electric overhead door which houses an RV, car and motorcycle and has a side area for mowers and other storage. There is a 10' x 23'6" covered porch with central vac outlet on porch. Upon purchase seller will convey enough new Trex decking to replace front deck. OUTBUILDING: there is a 30' x 30' stick built building, 14'H overall with 2 access doors 12"W x 7"H and 12'H X 12'W, 60 AMP electric sq. D circuit box, concrete floor, plumbing, wash bay, separate Oil forced hot air furnace and Oil tank, some storage cabinets, sink and custom workbench. 7000 Lb. auto lift is excluded. However, sellers would consider leaving with a proper negotiation. The main house is heated by Oil hot water baseboard, 2 zone a Dunkirk Boiler, also seller uses wood/coal stove, There are thermo tilt Simonton windows with inter grids. The current roof on house is a timberline architectural shingle roof installed approx. 2005. Blacktop driveway accommodates a lot of extra parking and mobility for vehicles. When the Codorus State Park put lake in the front of this property back in the 70's by eminent domain, a section across front of property was kept for a road right away. The property adjoins Codorus State Park. Plot plan listed in MLS.
Location
State PA
County York
Area Penn Twp (15244)
Zoning RES
Rooms
Other Rooms Bedroom 2, Kitchen, Bedroom 1, Great Room, Laundry, Recreation Room
Basement Full, Poured Concrete, Walkout Level
Main Level Bedrooms 2
Interior
Interior Features Ceiling Fan(s), Central Vacuum, Chair Railings, Combination Dining/Living, Combination Kitchen/Dining, Laundry Chute, Recessed Lighting, Skylight(s), Tub Shower, Window Treatments, Wood Floors, Wood Stove
Hot Water Other
Heating Baseboard - Hot Water
Cooling Central A/C, Whole House Fan
Equipment Dishwasher, Refrigerator, Oven/Range - Electric
Fireplace N
Window Features Double Hung,Insulated,Low-E,Replacement,Screens,Skylights,Vinyl Clad
Appliance Dishwasher, Refrigerator, Oven/Range - Electric
Heat Source Oil
Laundry Basement
Exterior
Exterior Feature Deck(s), Porch(es)
Parking Features Garage Door Opener
Garage Spaces 13.0
Water Access N
View Trees/Woods
Roof Type Asphalt,Fiberglass,Rubber,Shingle
Street Surface Paved
Accessibility None
Porch Deck(s), Porch(es)
Road Frontage State
Attached Garage 4
Total Parking Spaces 13
Garage Y
Building
Lot Description Backs to Trees, Cleared, Front Yard
Story 1
Sewer On Site Septic
Water Public
Architectural Style Raised Ranch/Rambler
Level or Stories 1
Additional Building Above Grade
New Construction N
Schools
School District South Western
Others
Senior Community No
Tax ID 44-000-CE-0154-D0-00000
Ownership Fee Simple
SqFt Source Estimated
Acceptable Financing Cash, Conventional
Listing Terms Cash, Conventional
Financing Cash,Conventional
Special Listing Condition Standard
Read Less
Want to know what your home might be worth? Contact us for a FREE valuation!

Our team is ready to help you sell your home for the highest possible price ASAP

Bought with Jamie Roden • ExecuHome Realty-Hanover





