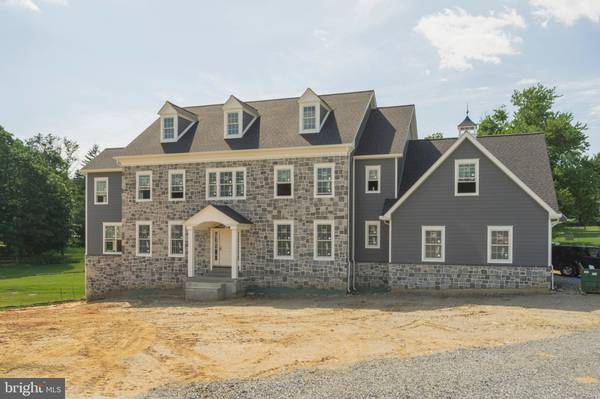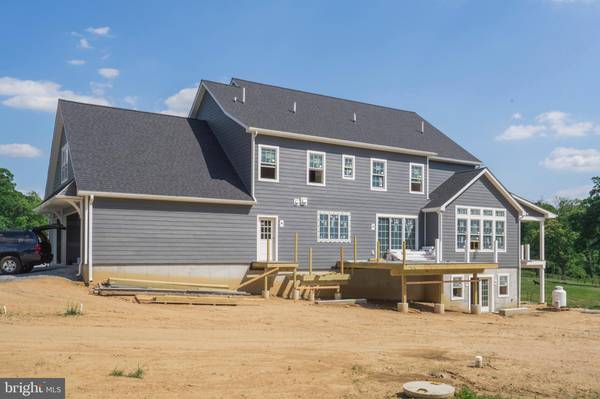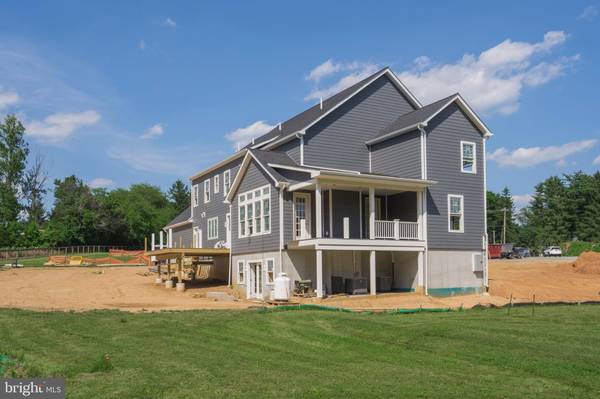$1,989,180
$1,499,000
32.7%For more information regarding the value of a property, please contact us for a free consultation.
4 RED BARN LANE Malvern, PA 19355
5 Beds
4 Baths
4,788 SqFt
Key Details
Sold Price $1,989,180
Property Type Single Family Home
Sub Type Detached
Listing Status Sold
Purchase Type For Sale
Square Footage 4,788 sqft
Price per Sqft $415
Subdivision Red Barn Farms
MLS Listing ID PACT2007394
Sold Date 09/28/22
Style Transitional,Traditional,Colonial
Bedrooms 5
Full Baths 3
Half Baths 1
HOA Fees $100/ann
HOA Y/N Y
Abv Grd Liv Area 4,788
Originating Board BRIGHT
Annual Tax Amount $12,442
Tax Year 2022
Lot Size 1.650 Acres
Acres 1.65
Property Description
Welcome to Red Barn Farms, a new cul de sac community of 4 fabulous homes designed by McIntryre and Capron and built by a local family builder By Design Homes, LLC. This listing is for house #2 of 4 and is currently under construction so we have rolling prices in effect as upgrades are added to this spec house. We are located on a new road, so use 1536 Morstein Rd, Malvern for GPS location. This timeless and transitional home is simple yet sophisticated. The style is visually balanced and has a neutral palette which gives a very refined result. The quality workmanship is evident throughout and shows great attention to detail. The custom portico with square columns welcomes you into this gracious home with a really well thought out open floor plan. The 4/3/1 plan allows for an additional 450 sq. ft of finished space which is perfect for a 5th bedroom and extra full bath or a large bonus room. 9ft ceilings on 1st floor, 2nd floor and basement adds to the open feeling. One of the hardest working rooms in the house is always the mudroom, which you will love as it is very user friendly and has a large walk in closet along with plenty of room for built in bench or even another closet. No more walking through a messy laundry area as this features a separate laundry room off the mudroom. The oh so, pretty kitchen has been deliberately designed with the sink at a double window so the large island is wide open...just so much more appealing for entertaining or even just family dining. The family room has a partial cathedral ceiling with expansive wall of windows in the family room and gas fireplace. The little details like the office being tucked away at the end of the house , the powder room being recessed off the foyer are some of the special layout details that truly will appeal to everyone. The option for a covered patio off the family room provides the outdoor space that everyone is looking for. Large lots on scenic Morstein Road make you feel like you are out in the country but you are only a mile away from Rte 202. Desirable Great Valley Schools. Expected delivery date is August 2022. PLEASE NOTE: These pics are of of a different model that features a first floor main bedroom and features some of the many upgrades that buyers can choose from. Taxes to be verified by buyer. Listing agent has financial interest and is related to seller.
Location
State PA
County Chester
Area East Whiteland Twp (10342)
Zoning V10
Rooms
Basement Walkout Stairs, Rough Bath Plumb, Daylight, Full
Interior
Hot Water Propane
Heating Forced Air, Programmable Thermostat
Cooling Central A/C
Fireplaces Number 1
Fireplaces Type Gas/Propane, Insert
Fireplace Y
Heat Source Propane - Leased
Laundry Main Floor
Exterior
Garage Garage - Side Entry, Garage Door Opener, Additional Storage Area, Oversized
Garage Spaces 3.0
Waterfront N
Water Access N
Roof Type Architectural Shingle
Accessibility None
Road Frontage Private
Attached Garage 3
Total Parking Spaces 3
Garage Y
Building
Lot Description Cul-de-sac
Story 2
Foundation Active Radon Mitigation, Concrete Perimeter
Sewer On Site Septic
Water Public
Architectural Style Transitional, Traditional, Colonial
Level or Stories 2
Additional Building Above Grade, Below Grade
New Construction Y
Schools
Elementary Schools Sugartown
Middle Schools Great Valley
High Schools Great Valley
School District Great Valley
Others
HOA Fee Include Road Maintenance
Senior Community No
Tax ID 42-06 -0043.0100
Ownership Fee Simple
SqFt Source Estimated
Acceptable Financing Cash, Conventional
Listing Terms Cash, Conventional
Financing Cash,Conventional
Special Listing Condition Standard
Read Less
Want to know what your home might be worth? Contact us for a FREE valuation!

Our team is ready to help you sell your home for the highest possible price ASAP

Bought with Amy J Portale • Weichert Realtors






