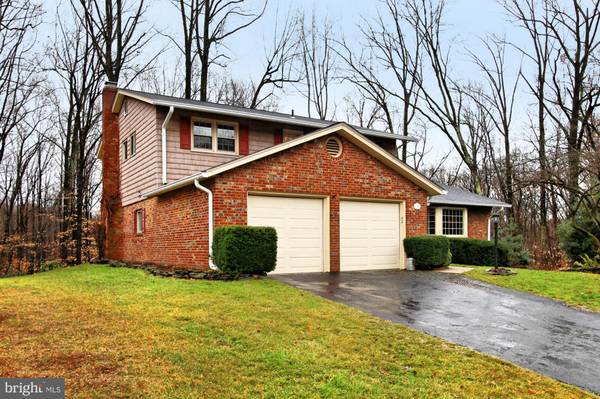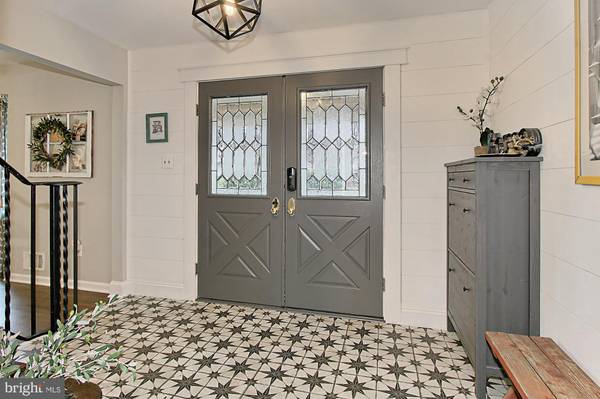Bought with Lex Lianos • Compass
$740,000
$699,900
5.7%For more information regarding the value of a property, please contact us for a free consultation.
6113 LORCOM CT Springfield, VA 22152
6 Beds
4 Baths
3,567 SqFt
Key Details
Sold Price $740,000
Property Type Single Family Home
Sub Type Detached
Listing Status Sold
Purchase Type For Sale
Square Footage 3,567 sqft
Price per Sqft $207
Subdivision Cardinal Forest
MLS Listing ID VAFX1107778
Sold Date 03/16/20
Style Colonial
Bedrooms 6
Full Baths 3
Half Baths 1
HOA Y/N N
Abv Grd Liv Area 2,667
Year Built 1968
Available Date 2020-02-15
Annual Tax Amount $7,299
Tax Year 2019
Lot Size 0.288 Acres
Acres 0.29
Property Sub-Type Detached
Source BRIGHT
Property Description
An AMAZING opportunity to live in this gorgeous home set on a private and serene lot on a cul-de-sac in a wonderful neighborhood! Conveniently located for easy commuting, shopping, dining and entertainment, this home offers a peaceful escape from the everyday hustle and bustle of NOVA. New roof, insulation and hot water heater in 2018. Designer tile foyer welcomes you inside and ushers you into the large formal dining room with beautiful sprawling hardwoods. Continue into the formal living room and enjoy the views of the backyard beyond or head into the large kitchen w/informal dining space. Spacious open floor plan drops down into the family room accented by tall ceilings and a brick wood burning fireplace and access to the lovely brick patio and deck beyond. Back inside, the main level is completed with a main level office/bedroom, laundry room and super cute powder room. Head up the stairs to 4 great sized bedrooms, all with hardwoods, ample closet space and 2 bathrooms. Finally, the basement... plenty of room for storage and a guest/in-law/au-pair suite with completely self sufficient 1 bedroom, 1 bathroom, living/kitchen combo and it's own private entrance. All neatly packaged in a great neighborhood and ready for you to call home.
Location
State VA
County Fairfax
Zoning 370
Rooms
Basement Connecting Stairway, Interior Access, Outside Entrance, Partially Finished, Side Entrance, Walkout Level, Windows
Main Level Bedrooms 1
Interior
Interior Features 2nd Kitchen, Family Room Off Kitchen, Floor Plan - Open, Formal/Separate Dining Room, Kitchen - Eat-In, Kitchen - Gourmet, Primary Bath(s), Wood Floors
Hot Water Electric
Heating Heat Pump(s)
Cooling Central A/C
Fireplaces Number 1
Fireplaces Type Brick, Mantel(s), Wood
Equipment Dishwasher, Dryer, Disposal, Exhaust Fan, Oven/Range - Electric, Washer, Water Heater
Fireplace Y
Appliance Dishwasher, Dryer, Disposal, Exhaust Fan, Oven/Range - Electric, Washer, Water Heater
Heat Source Natural Gas
Exterior
Exterior Feature Deck(s), Patio(s), Porch(es)
Parking Features Garage - Front Entry
Garage Spaces 2.0
Water Access N
Accessibility None
Porch Deck(s), Patio(s), Porch(es)
Attached Garage 2
Total Parking Spaces 2
Garage Y
Building
Story 3+
Sewer Public Sewer
Water Public
Architectural Style Colonial
Level or Stories 3+
Additional Building Above Grade, Below Grade
New Construction N
Schools
Elementary Schools Cardinal Forest
Middle Schools Irving
High Schools West Springfield
School District Fairfax County Public Schools
Others
Senior Community No
Tax ID 0794 09 0112
Ownership Fee Simple
SqFt Source Assessor
Special Listing Condition Standard
Read Less
Want to know what your home might be worth? Contact us for a FREE valuation!

Our team is ready to help you sell your home for the highest possible price ASAP






