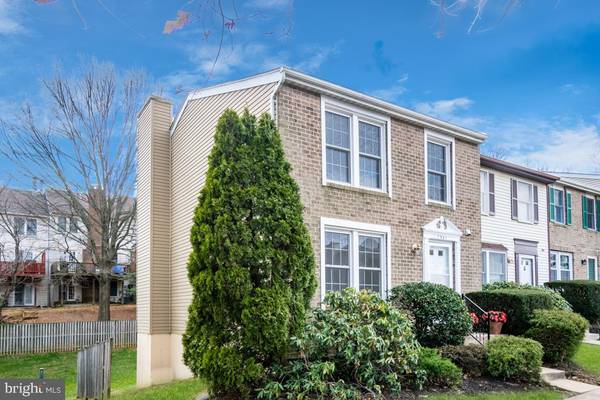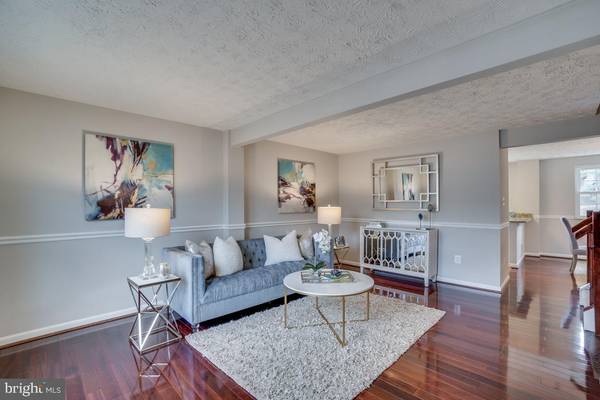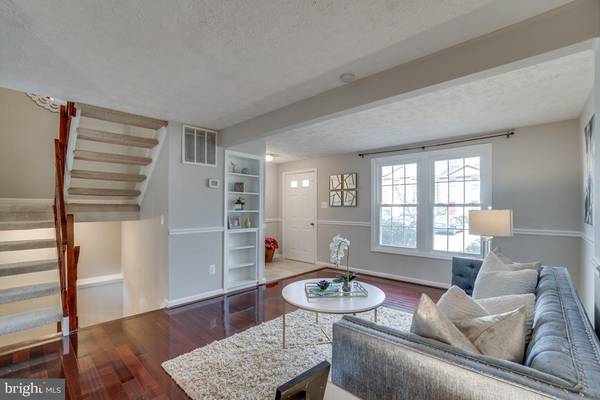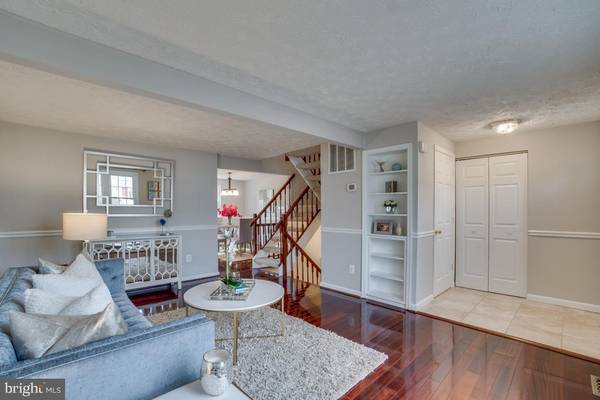$576,000
$565,000
1.9%For more information regarding the value of a property, please contact us for a free consultation.
7981 TYSON OAKS CIR Vienna, VA 22182
3 Beds
4 Baths
1,716 SqFt
Key Details
Sold Price $576,000
Property Type Townhouse
Sub Type End of Row/Townhouse
Listing Status Sold
Purchase Type For Sale
Square Footage 1,716 sqft
Price per Sqft $335
Subdivision Courts Of Tysons
MLS Listing ID VAFX1113844
Sold Date 04/09/20
Style Other
Bedrooms 3
Full Baths 3
Half Baths 1
HOA Fees $90/mo
HOA Y/N Y
Abv Grd Liv Area 1,220
Originating Board BRIGHT
Year Built 1985
Annual Tax Amount $6,560
Tax Year 2019
Lot Size 1,701 Sqft
Acres 0.04
Property Description
Centrally located in the sought after Courts of Tysons neighborhood, this beautifully updated brick front end-unit townhome is a gem. An open floor plan, spacious room sizes, hardwood floors, and an abundance of windows are only some of the features that make this home so special. Warm hardwood floors flow throughout the main level with natural light illuminating every space. The updated chef's kitchen will delight with loads of cabinet space, granite countertops and stainless steel appliances. Newer paint, new light fixtures, updated water heater (2014), updated roof (2012), siding and energy efficient windows are some of the features that have freshened up this beautiful home. Upstairs you'll find the spacious master bedroom with a walk-in closet. The updated master bath features a new sink/vanity, new lighting and marble tiled floors and shower. Down the hall are 2 additional bright and cheerful bedrooms each with plush carpet and drenched in sunlight sharing the updated hall bath. The expansive lower walkout level rec room with updated full bath is ideal for games, media, and relaxation. Commuters will love the convenient location near 495 and two metro stops (Tysons Corner Center and Dunn Loring). Enjoy a variety of shopping, dining and entertainment experiences at Tysons Corner Center, Tysons Galleria and nearby Mosaic or take advantage of recreational opportunities at one of the areas parks or trails. It's the perfect home in a spectacular location! Welcome home!
Location
State VA
County Fairfax
Zoning 220
Rooms
Other Rooms Living Room, Dining Room, Primary Bedroom, Bedroom 2, Kitchen, Bedroom 1, Laundry, Recreation Room, Bathroom 1, Primary Bathroom
Basement Daylight, Full, Walkout Level, Windows
Interior
Interior Features Attic, Built-Ins, Carpet, Dining Area, Upgraded Countertops, Walk-in Closet(s), Window Treatments, Wood Floors
Heating Heat Pump(s)
Cooling Central A/C
Flooring Hardwood, Carpet
Fireplaces Number 1
Fireplaces Type Wood
Equipment Dishwasher, Disposal, Dryer, Exhaust Fan, Microwave, Oven/Range - Electric, Refrigerator, Stainless Steel Appliances, Washer, Water Heater
Fireplace Y
Appliance Dishwasher, Disposal, Dryer, Exhaust Fan, Microwave, Oven/Range - Electric, Refrigerator, Stainless Steel Appliances, Washer, Water Heater
Heat Source Electric
Laundry Lower Floor
Exterior
Parking On Site 2
Waterfront N
Water Access N
Accessibility None
Garage N
Building
Story 3+
Sewer Public Sewer
Water Public
Architectural Style Other
Level or Stories 3+
Additional Building Above Grade, Below Grade
New Construction N
Schools
Elementary Schools Freedom Hill
Middle Schools Kilmer
High Schools Marshall
School District Fairfax County Public Schools
Others
Pets Allowed Y
Senior Community No
Tax ID 0392 27 0113A
Ownership Fee Simple
SqFt Source Assessor
Special Listing Condition Standard
Pets Description No Pet Restrictions
Read Less
Want to know what your home might be worth? Contact us for a FREE valuation!

Our team is ready to help you sell your home for the highest possible price ASAP

Bought with Blake Davenport • Long & Foster Real Estate, Inc.






