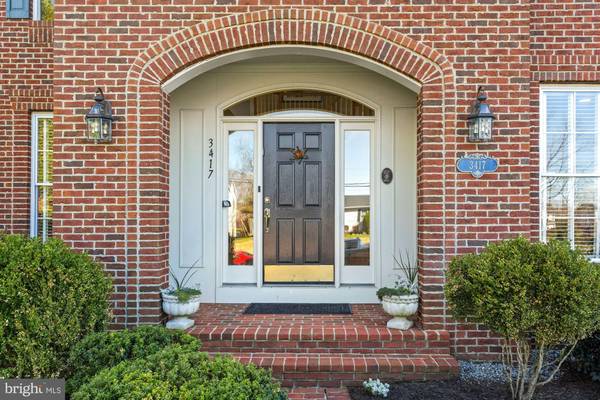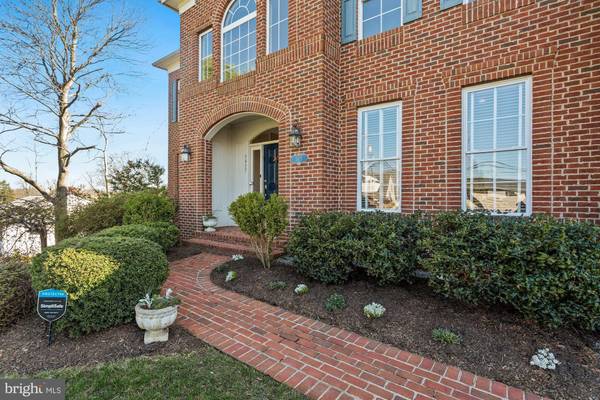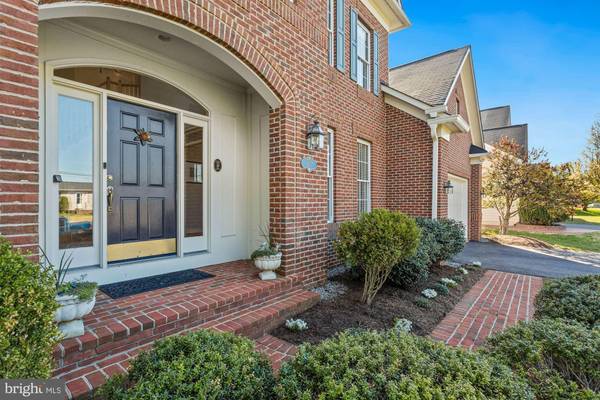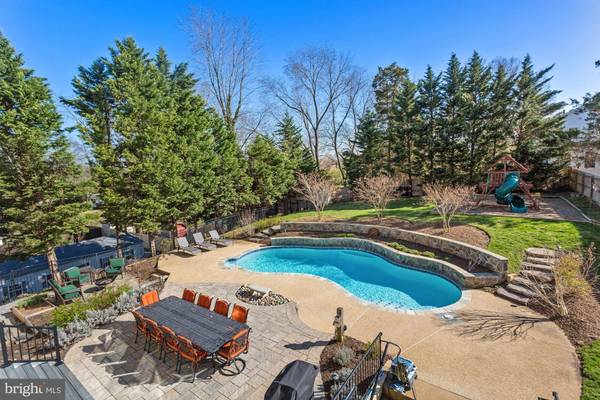$1,207,500
$1,195,000
1.0%For more information regarding the value of a property, please contact us for a free consultation.
3417 SUNNY VIEW DR Alexandria, VA 22309
5 Beds
5 Baths
5,663 SqFt
Key Details
Sold Price $1,207,500
Property Type Single Family Home
Sub Type Detached
Listing Status Sold
Purchase Type For Sale
Square Footage 5,663 sqft
Price per Sqft $213
Subdivision Sunny View
MLS Listing ID VAFX2059294
Sold Date 05/17/22
Style Colonial
Bedrooms 5
Full Baths 4
Half Baths 1
HOA Y/N N
Abv Grd Liv Area 4,226
Originating Board BRIGHT
Year Built 2003
Annual Tax Amount $10,832
Tax Year 2021
Lot Size 0.402 Acres
Acres 0.4
Property Description
The Sunny View house is a staycation property filled with opportunities for relaxation and entertainment. The perfect north-south orientation of the house brings excellent light into the house, which fully powers this solar energy house on a sunny day and makes the backyard a true oasis from the hustle and bustle of living in the DMV. The saltwater pool, fire pit, and backyard play set with landscape lighting all provide for endless fun with family and friends. The southern exposure makes for limitless organic gardening options grown right outside your back door. The convenient location to GW parkway make the commute to DC so much easier than 66 or 395. Fort Belvoir and shopping on route 1 are easily accessed. The neighborhood has no through traffic so it is walkable. The Mt Vernon bike trail is accessible from the house via a protected sidewalk and small dirt trail to the trailhead. The property is historic. It was part of the original Mount Vernon farms. Being only 1.5 miles from the Mount Vernon estate allows easy access to a number of festivals and special events throughout the year. Annually Mount Vernon Neighbors are invited to a private event held at the Mount Vernon Estate. Tesla Solar panels, batteries, and charger Convey which allows the owner to be Net Zero for Electricity. No need for a generator and can go off the grid for electric if so desired. Please see Floor Plans, Matterport Tour and Video Tour for more infomation.
OFFER DEADLINE: Tuesday 4/12 at Noon.
Location
State VA
County Fairfax
Zoning 130
Direction South
Rooms
Other Rooms Living Room, Dining Room, Primary Bedroom, Sitting Room, Bedroom 2, Bedroom 3, Bedroom 4, Bedroom 5, Kitchen, Game Room, Family Room, Den, Basement, Foyer, Study, Great Room, Laundry, Storage Room, Utility Room, Workshop
Basement Full
Interior
Interior Features Family Room Off Kitchen, Kitchen - Gourmet, Kitchen - Country, Kitchen - Island, Kitchen - Table Space, Dining Area, Kitchen - Eat-In, Primary Bath(s), Chair Railings, Upgraded Countertops, Crown Moldings, Curved Staircase, Window Treatments, Wood Floors, Recessed Lighting, Floor Plan - Open
Hot Water Tankless, Electric
Heating Forced Air, Humidifier
Cooling Ceiling Fan(s), Central A/C
Fireplaces Number 1
Fireplaces Type Gas/Propane, Fireplace - Glass Doors, Mantel(s)
Equipment Cooktop, Dishwasher, Disposal, Dryer, Exhaust Fan, Humidifier, Icemaker, Microwave, Oven - Self Cleaning, Oven - Wall, Refrigerator, Washer
Fireplace Y
Window Features Double Pane,Palladian,Screens,Skylights
Appliance Cooktop, Dishwasher, Disposal, Dryer, Exhaust Fan, Humidifier, Icemaker, Microwave, Oven - Self Cleaning, Oven - Wall, Refrigerator, Washer
Heat Source Natural Gas
Laundry Main Floor
Exterior
Exterior Feature Patio(s)
Garage Garage - Front Entry, Garage Door Opener
Garage Spaces 6.0
Fence Board
Utilities Available Cable TV Available
Waterfront N
Water Access N
View Garden/Lawn, Trees/Woods
Roof Type Shingle,Fiberglass
Street Surface Black Top
Accessibility None
Porch Patio(s)
Road Frontage City/County, State, Public
Attached Garage 2
Total Parking Spaces 6
Garage Y
Building
Lot Description Backs to Trees, Open
Story 3
Foundation Slab
Sewer Public Sewer
Water Public
Architectural Style Colonial
Level or Stories 3
Additional Building Above Grade, Below Grade
Structure Type 9'+ Ceilings,Tray Ceilings,Wood Ceilings
New Construction N
Schools
Elementary Schools Mount Vernon Woods
Middle Schools Whitman
High Schools Mount Vernon
School District Fairfax County Public Schools
Others
Pets Allowed N
Senior Community No
Tax ID 1014 31 0006
Ownership Fee Simple
SqFt Source Assessor
Security Features Electric Alarm,24 hour security,Monitored
Acceptable Financing Cash, Conventional
Horse Property N
Listing Terms Cash, Conventional
Financing Cash,Conventional
Special Listing Condition Standard
Read Less
Want to know what your home might be worth? Contact us for a FREE valuation!

Our team is ready to help you sell your home for the highest possible price ASAP

Bought with Margaret M Ferris • Compass






