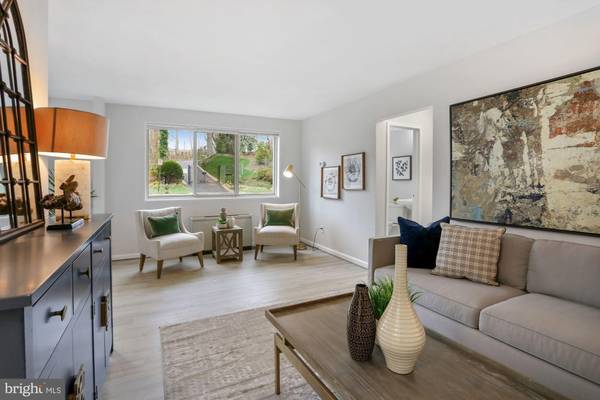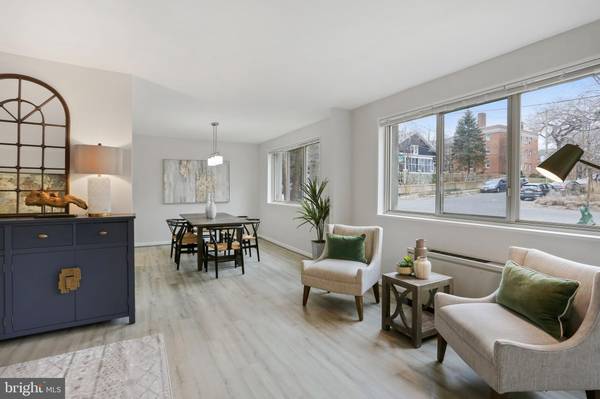$332,000
$339,000
2.1%For more information regarding the value of a property, please contact us for a free consultation.
2710 MACOMB ST NW #205 Washington, DC 20008
1 Bed
1 Bath
795 SqFt
Key Details
Sold Price $332,000
Property Type Condo
Sub Type Condo/Co-op
Listing Status Sold
Purchase Type For Sale
Square Footage 795 sqft
Price per Sqft $417
Subdivision Cleveland Park
MLS Listing ID DCDC2030508
Sold Date 02/28/22
Style Unit/Flat
Bedrooms 1
Full Baths 1
Condo Fees $727/mo
HOA Y/N N
Abv Grd Liv Area 795
Originating Board BRIGHT
Year Built 1960
Annual Tax Amount $2,797
Tax Year 2021
Property Description
2710 Macomb St NW #205 is a lovely residence that features one bedroom and one bath in sought-after Cleveland Park. With sun-filled living spaces and an updated kitchen and bath, this home is accented with many upgrades, oversized windows, and plenty of storage space. Natural light floods into the living room that flows into the formal dining room and kitchen. The spacious bedroom fits a king size bed and provides two separate closets. Parking included! Conveniently located in Cleveland Park, this residence is only minutes away from local restaurants, bars, grocery stores, fitness studios, and the Cleveland Park Metro Station. Outdoor enthusiasts are also within close proximity to Rock Creek Park, the National Zoo, and the Tregaron and Klingle Valley Trails. Coming this summer - complete renovations of the lobby, hallways, and elevators at the Macomb House! All utilities Included!
Location
State DC
County Washington
Zoning RESIDENTAL
Rooms
Other Rooms Living Room, Dining Room, Primary Bedroom, Kitchen
Main Level Bedrooms 1
Interior
Interior Features Combination Dining/Living, Dining Area, Entry Level Bedroom, Floor Plan - Open, Upgraded Countertops
Hot Water Natural Gas
Heating Central
Cooling Central A/C
Equipment Dishwasher, Oven/Range - Gas, Refrigerator
Furnishings No
Fireplace N
Appliance Dishwasher, Oven/Range - Gas, Refrigerator
Heat Source Electric
Laundry Common
Exterior
Garage Spaces 1.0
Parking On Site 1
Amenities Available None
Waterfront N
Water Access N
Accessibility None
Total Parking Spaces 1
Garage N
Building
Story 4
Unit Features Garden 1 - 4 Floors
Sewer Public Sewer
Water Public
Architectural Style Unit/Flat
Level or Stories 4
Additional Building Above Grade, Below Grade
New Construction N
Schools
School District District Of Columbia Public Schools
Others
Pets Allowed N
HOA Fee Include Water,Sewer,Gas,Electricity
Senior Community No
Tax ID 2215//2011
Ownership Condominium
Security Features Main Entrance Lock
Special Listing Condition Standard
Read Less
Want to know what your home might be worth? Contact us for a FREE valuation!

Our team is ready to help you sell your home for the highest possible price ASAP

Bought with Lex Lianos • Compass






