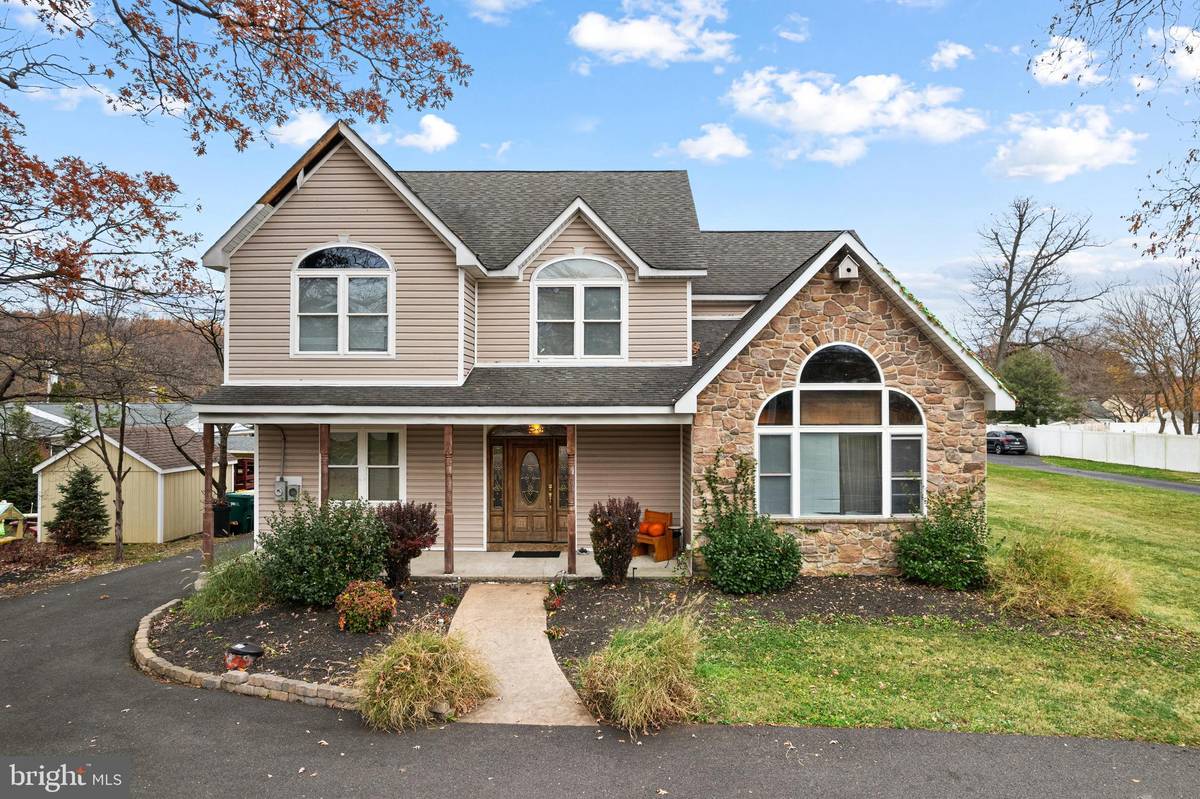
827 HULMEVILLE RD Langhorne, PA 19047
6 Beds
4 Baths
2,832 SqFt
UPDATED:
Key Details
Property Type Single Family Home
Sub Type Detached
Listing Status Active
Purchase Type For Sale
Square Footage 2,832 sqft
Price per Sqft $282
Subdivision Highland Pines
MLS Listing ID PABU2109562
Style Other
Bedrooms 6
Full Baths 3
Half Baths 1
HOA Y/N N
Abv Grd Liv Area 2,832
Year Built 2001
Available Date 2025-11-19
Annual Tax Amount $8,656
Tax Year 2025
Lot Size 0.362 Acres
Acres 0.36
Property Sub-Type Detached
Source BRIGHT
Property Description
massive center island offers about 15 feet of seating and opens directly into the showstopping Great
Room, featuring 15-ft cathedral ceilings, floor-to-ceiling windows, a built-in desk, and a unique peek-a-boo
loft—an architectural moment you won't forget. A stylish half bath completes the main level.
Upstairs, the main suite spans the entire depth of the home and feels more like a private luxury retreat.
Vaulted ceilings, a jetted tub, built-in media area with future fireplace option, and a full sitting room (or 6th
bedroom) add unmatched versatility. The spa-style bath features a 6x6 shower room, private toilet with
bidet, and French doors prepped for your future deck. The dressing room includes a washer/dryer and
hidden wall safe. Every secondary bedroom also features vaulted ceilings and custom details, served by a
full hall bath. But the true icing on the cake: the 2,200 sq ft detached garage, a dream for business owners, car enthusiasts, contractors, or anyone needing serious space. Three deep bays (room for up to four vehicles), separate heat, its own electrical panel, and 10-ft clearance in two bays. The second level includes a half bath and is currently set up as a game room. Spaces like this simply don't exist in typical residential
properties. Additional features include Bruce hardwood floors, bullnose corners, recessed lighting, climate-controlled attic, washer/dryer hookups in both the basement and dressing room, Christmas light package, Instahot hot water with 50-gallon reserve (or option for Lennox 85-gallon tank), Certanteed windows, and a Lennox HVAC system still under full warranty. The side yard is approx. 40x150 on a .36-acre lot. Homes with this level of craftsmanship, space, and functionality almost never hit the market—especially with a garage setup like this. Don't miss your chance to own a property that truly stands alone.
Location
State PA
County Bucks
Area Middletown Twp (10122)
Zoning R2
Rooms
Basement Unfinished
Interior
Hot Water Natural Gas
Heating Central
Cooling Central A/C
Heat Source Natural Gas
Exterior
Parking Features Other
Garage Spaces 3.0
Water Access N
Accessibility None
Total Parking Spaces 3
Garage Y
Building
Story 2
Foundation Concrete Perimeter
Above Ground Finished SqFt 2832
Sewer Public Sewer
Water Public
Architectural Style Other
Level or Stories 2
Additional Building Above Grade, Below Grade
New Construction N
Schools
School District Neshaminy
Others
Senior Community No
Tax ID 22-020-049
Ownership Fee Simple
SqFt Source 2832
Acceptable Financing Cash, Conventional, FHA
Listing Terms Cash, Conventional, FHA
Financing Cash,Conventional,FHA
Special Listing Condition Standard







