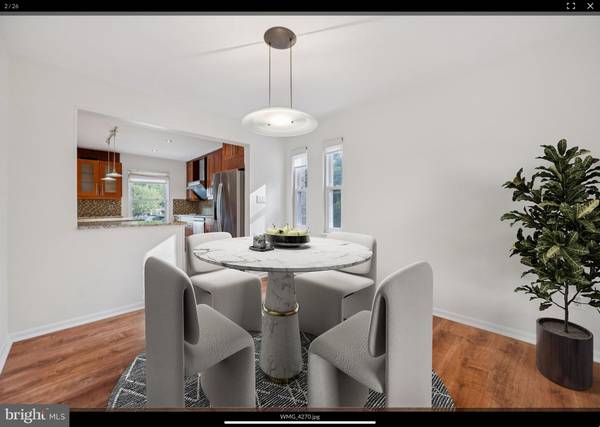
12260 GREENLEAF AVE Potomac, MD 20854
3 Beds
4 Baths
2,114 SqFt
UPDATED:
Key Details
Property Type Townhouse
Sub Type End of Row/Townhouse
Listing Status Active
Purchase Type For Sale
Square Footage 2,114 sqft
Price per Sqft $307
Subdivision Watkins Glen
MLS Listing ID MDMC2199166
Style Colonial
Bedrooms 3
Full Baths 3
Half Baths 1
HOA Fees $325/mo
HOA Y/N Y
Abv Grd Liv Area 1,533
Year Built 1973
Annual Tax Amount $5,863
Tax Year 2024
Lot Size 1,841 Sqft
Acres 0.04
Property Sub-Type End of Row/Townhouse
Source BRIGHT
Property Description
With 3 bedrooms, 3.5 bathrooms, and a bright, functional layout, this home blends comfort, style, and everyday convenience. Recent improvements include a brand-new HVAC system, fresh interior paint, luxury vinyl plank flooring on the main and upper levels, and a fully finished lower level with new ceramic tile flooring.
The modern kitchen features stainless steel appliances, and the spacious primary suite includes its own private patio retreat—ideal for morning coffee or unwinding as the fall weather sets in. The finished lower level adds versatility with a large recreation room, full bath, and bonus den—perfect for holiday guests, a home office, or gym.
Additional upgrades like newer windows and a newer sliding glass door enhance natural light and energy efficiency.
Located in the highly desirable Winston Churchill school district—Beverly Farms ES, Herbert Hoover MS, and Winston Churchill HS—this home offers access to some of Maryland's most sought-after schools. Commuters will appreciate the quick access to I-270, I-495, and nearby shopping, dining, and parks.
The HOA covers water, sewer, landscaping, and master insurance, making maintenance effortless.
Don't miss this newly reduced, incredible value in Potomac—move in before the holidays and start the season in your perfect new home.
Location
State MD
County Montgomery
Zoning R90
Rooms
Basement Heated, Improved, Interior Access, Fully Finished
Interior
Hot Water Electric
Heating Central, Forced Air, Heat Pump(s)
Cooling Central A/C
Flooring Ceramic Tile, Luxury Vinyl Plank
Fireplaces Number 1
Fireplaces Type Wood
Equipment Built-In Microwave, Dishwasher, Disposal, Dryer, Energy Efficient Appliances, Exhaust Fan, Intercom, Microwave, Oven - Single, Oven/Range - Electric, Range Hood, Refrigerator, Stainless Steel Appliances, Stove, Washer, Water Heater - High-Efficiency
Furnishings No
Fireplace Y
Window Features Double Hung,Double Pane,Energy Efficient,ENERGY STAR Qualified,Insulated,Screens,Sliding,Vinyl Clad
Appliance Built-In Microwave, Dishwasher, Disposal, Dryer, Energy Efficient Appliances, Exhaust Fan, Intercom, Microwave, Oven - Single, Oven/Range - Electric, Range Hood, Refrigerator, Stainless Steel Appliances, Stove, Washer, Water Heater - High-Efficiency
Heat Source Electric
Laundry Basement, Dryer In Unit, Washer In Unit
Exterior
Exterior Feature Balcony, Patio(s)
Parking On Site 1
Water Access N
Accessibility Doors - Swing In, 2+ Access Exits
Porch Balcony, Patio(s)
Garage N
Building
Story 3
Foundation Block
Above Ground Finished SqFt 1533
Sewer Public Sewer
Water Public
Architectural Style Colonial
Level or Stories 3
Additional Building Above Grade, Below Grade
Structure Type Dry Wall
New Construction N
Schools
Elementary Schools Beverly Farms
Middle Schools Herbert Hoover
High Schools Winston Churchill
School District Montgomery County Public Schools
Others
HOA Fee Include Common Area Maintenance,Sewer,Snow Removal,Trash,Water,All Ground Fee,Lawn Maintenance,Management,Reserve Funds,Road Maintenance
Senior Community No
Tax ID 160400141827
Ownership Fee Simple
SqFt Source 2114
Special Listing Condition Standard
Virtual Tour https://listings.hdbros.com/videos/019934b3-2f2d-7337-926f-e7d6f98181cf?v=82







