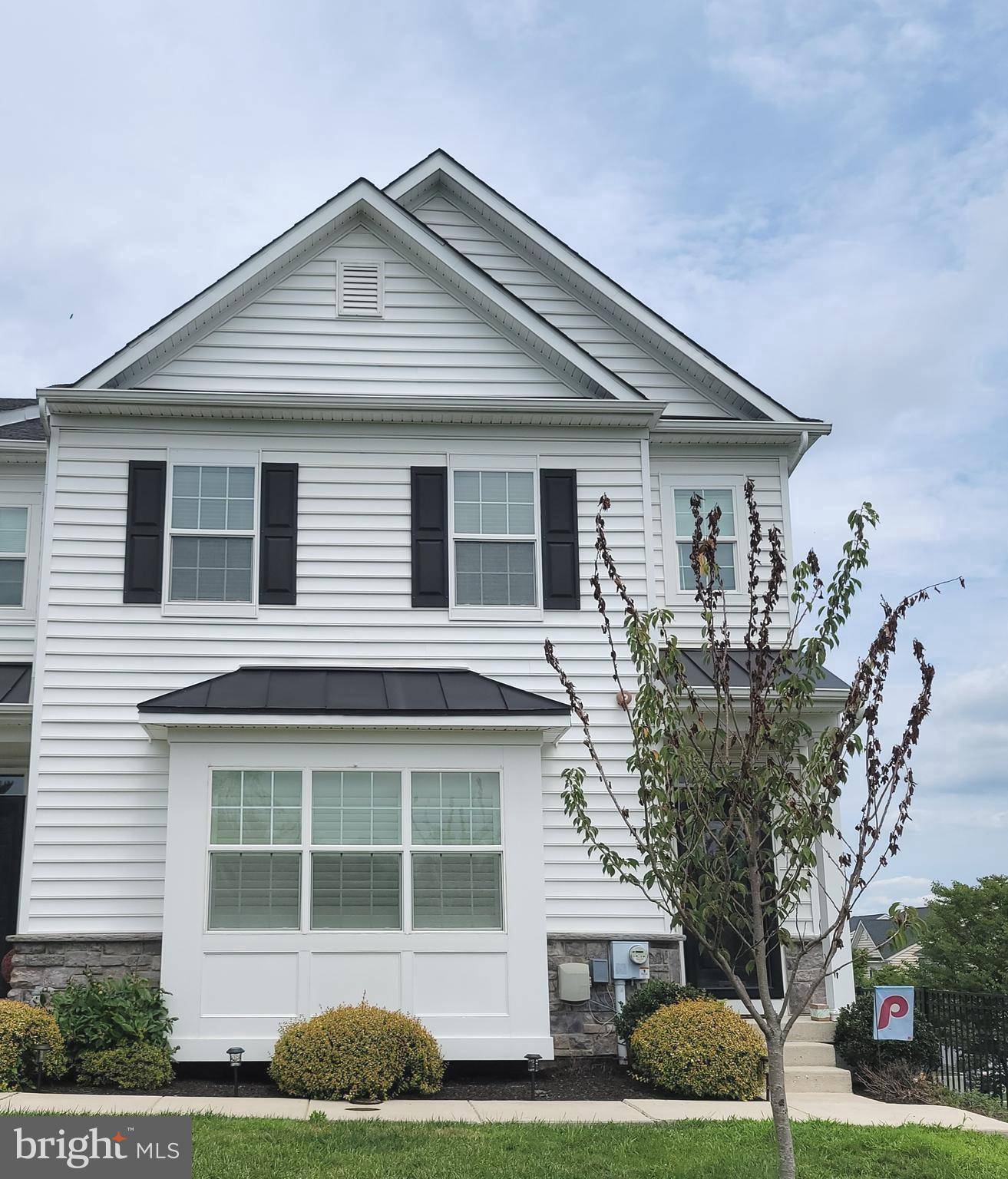10 SKYLAR CIR Media, PA 19063
4 Beds
4 Baths
2,828 SqFt
UPDATED:
Key Details
Property Type Townhouse
Sub Type End of Row/Townhouse
Listing Status Coming Soon
Purchase Type For Sale
Square Footage 2,828 sqft
Price per Sqft $247
Subdivision The Res At Rose Tree
MLS Listing ID PADE2094488
Style Carriage House
Bedrooms 4
Full Baths 3
Half Baths 1
HOA Fees $17/mo
HOA Y/N Y
Abv Grd Liv Area 2,828
Year Built 2015
Available Date 2025-07-25
Annual Tax Amount $7,944
Tax Year 2024
Lot Size 2,614 Sqft
Acres 0.06
Lot Dimensions 0.00 x 0.00
Property Sub-Type End of Row/Townhouse
Source BRIGHT
Property Description
Welcome to this exceptional end-unit townhome offering a rare blend of luxury, space, and style—all located in one of the most sought-after communities in the area. Perfectly positioned on a premium lot, this home offers serene views of beautifully landscaped open space and a charming gazebo right out front, creating a picturesque and peaceful setting.
From the moment you enter, you'll notice the superior craftsmanship and thoughtful upgrades throughout. The home is tastefully decorated with designer finishes and an eye for detail that sets it apart. The bright and open floorplan is ideal for both everyday living and entertaining, with a seamless flow from the gourmet white kitchen to the dining and living areas.
The chef's kitchen is a true showstopper, featuring gorgeous Carrera quartz countertops, upgraded stainless steel appliances, a large center island, and custom cabinetry. It opens to a spacious dining area and an inviting living room anchored by a cozy gas fireplace—perfect for gatherings or quiet evenings at home.
Upstairs, you'll find generously sized bedrooms including a luxurious primary suite with custom closet systems and a beautifully appointed ensuite bath. Throughout the home, you'll find rich hardwood floors, wood blinds, plantation shutters, and other high-end touches that elevate the space.
The finished lower level adds incredible versatility to this home. With a large recreation room, separate private office or potential 4th bedroom/in-law or au pair suite (complete with an egress window), a full bathroom, and abundant storage space, this level can adapt to your needs—whether for work, guests, or play.
Recent updates include:
📌Newly remodeled half bath
📌Newly remodeled laundry area
📌Brand new washer/dryer
📌Newly installed Pella front door including frame
Enjoy the convenience of a 2-car attached garage, maintenance-free living, and a location that's just moments from downtown Media's shops, dining, and regional rail, major routes, and top-rated schools in the Rose Tree Media School District.
This is more than a home—it's a lifestyle.
Welcome home to The Reserve at Rose Tree.
Location
State PA
County Delaware
Area Middletown Twp (10427)
Zoning RESIDENTIAL
Rooms
Basement Full, Partially Finished
Interior
Interior Features Floor Plan - Open, Kitchen - Island, Walk-in Closet(s), Wood Floors, Ceiling Fan(s), Carpet
Hot Water Natural Gas
Heating Forced Air
Cooling Central A/C
Flooring Hardwood, Carpet
Fireplaces Number 1
Fireplaces Type Gas/Propane
Inclusions Washer, Dryer, Refrigerator, as-is, no monetary value
Fireplace Y
Heat Source Natural Gas
Laundry Upper Floor
Exterior
Exterior Feature Patio(s)
Parking Features Garage - Rear Entry
Garage Spaces 4.0
Water Access N
View Panoramic
Accessibility None
Porch Patio(s)
Total Parking Spaces 4
Garage Y
Building
Lot Description Front Yard, Open, Premium
Story 3
Foundation Other
Sewer Public Sewer
Water Public
Architectural Style Carriage House
Level or Stories 3
Additional Building Above Grade, Below Grade
New Construction N
Schools
School District Rose Tree Media
Others
HOA Fee Include Common Area Maintenance,Trash,Snow Removal,Lawn Maintenance
Senior Community No
Tax ID 27-00-00020-83
Ownership Fee Simple
SqFt Source Assessor
Acceptable Financing Cash, Conventional, FHA, VA
Listing Terms Cash, Conventional, FHA, VA
Financing Cash,Conventional,FHA,VA
Special Listing Condition Standard



