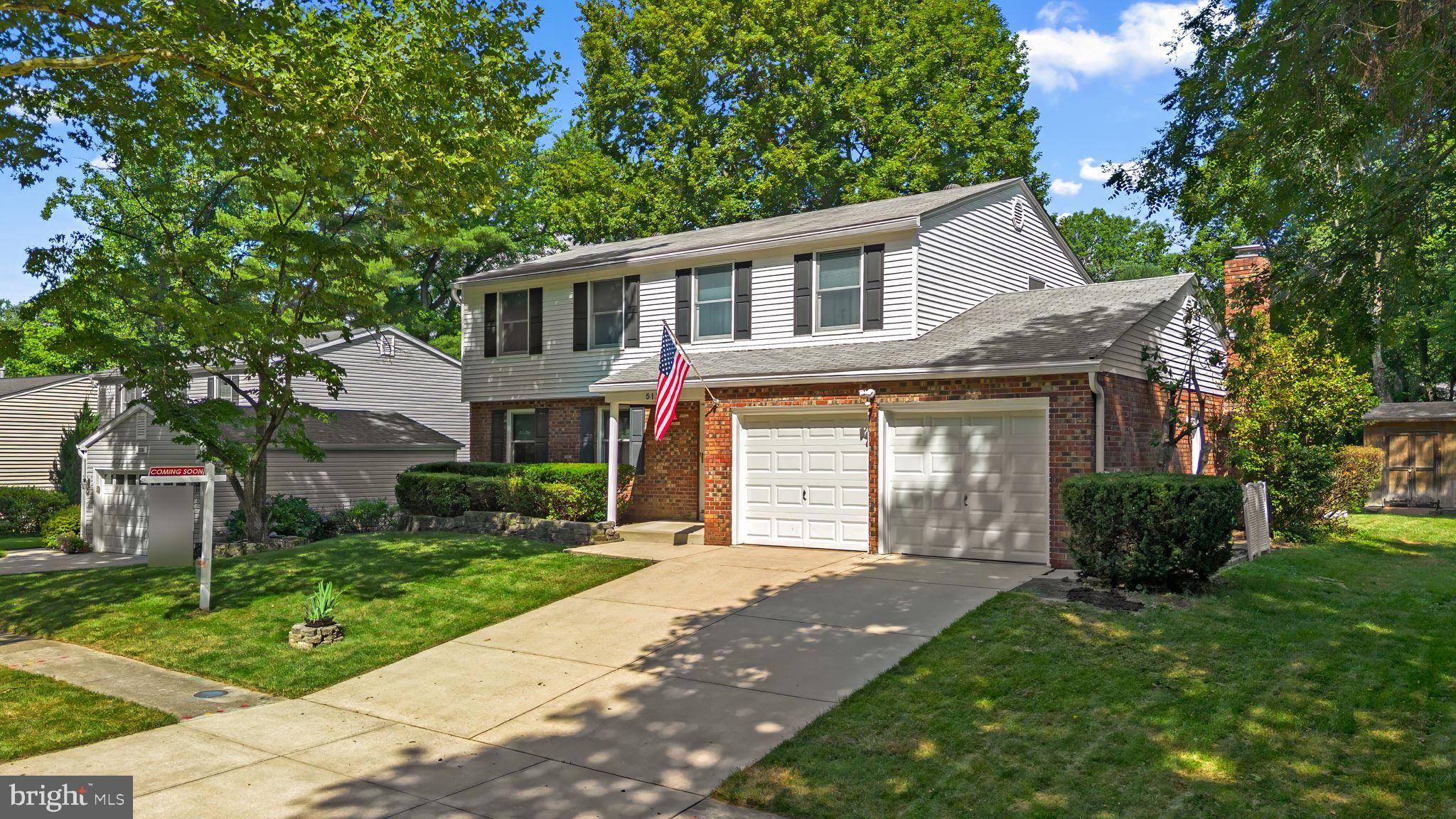5122 RONDEL PL Columbia, MD 21044
4 Beds
4 Baths
2,440 SqFt
UPDATED:
Key Details
Property Type Single Family Home
Sub Type Detached
Listing Status Active
Purchase Type For Sale
Square Footage 2,440 sqft
Price per Sqft $307
Subdivision Longfellow
MLS Listing ID MDHW2054370
Style Colonial
Bedrooms 4
Full Baths 2
Half Baths 2
HOA Fees $1,299/ann
HOA Y/N Y
Abv Grd Liv Area 1,940
Year Built 1968
Available Date 2025-07-04
Annual Tax Amount $5,480
Tax Year 2024
Lot Size 8,778 Sqft
Acres 0.2
Property Sub-Type Detached
Source BRIGHT
Property Description
The traditional main level begins with a welcoming foyer and hardwood floors that continue throughout the spacious living and dining rooms. The dining room is accented by classic chair rail detailing and an elegant chandelier—perfect for hosting gatherings.
The eat-in kitchen features stainless steel appliances, ample cabinetry and counter space, a pantry, and a cozy breakfast nook. A nearby powder room adds convenience. Open to the kitchen, the family room offers a warm, inviting space complete with direct access to the backyard and a wood-burning fireplace flanked by built-in bookcases and exposed brick detailing.
Upstairs, you'll find four generously sized bedrooms with hardwood floors and two full baths, including the expansive primary suite with a walk-in closet, a vanity area, and a beautifully updated private bath.
The finished lower level provides a versatile recreation room with built-in shelving, a convenient powder room, a laundry area, and walk-up access to the backyard.
Step outside to enjoy the large two-tiered deck that leads to a lush, partially fenced yard with mature landscaping and a storage shed.
Location
State MD
County Howard
Zoning NT
Rooms
Other Rooms Living Room, Dining Room, Primary Bedroom, Bedroom 2, Bedroom 3, Bedroom 4, Kitchen, Game Room, Family Room, Foyer, Laundry, Recreation Room, Primary Bathroom, Full Bath, Half Bath
Basement Connecting Stairway, Fully Finished, Heated, Improved, Interior Access, Outside Entrance, Rear Entrance, Walkout Stairs
Interior
Interior Features Breakfast Area, Built-Ins, Carpet, Ceiling Fan(s), Chair Railings, Crown Moldings, Family Room Off Kitchen, Floor Plan - Open, Floor Plan - Traditional, Formal/Separate Dining Room, Kitchen - Eat-In, Primary Bath(s), Recessed Lighting, Wood Floors
Hot Water Natural Gas
Heating Forced Air
Cooling Central A/C
Fireplaces Number 1
Fireplaces Type Brick
Inclusions See Disclosures
Equipment Built-In Microwave, Cooktop, Dishwasher, Dryer, Energy Efficient Appliances, Freezer, Microwave, Oven/Range - Electric, Refrigerator, Stainless Steel Appliances, Washer, Water Heater
Fireplace Y
Appliance Built-In Microwave, Cooktop, Dishwasher, Dryer, Energy Efficient Appliances, Freezer, Microwave, Oven/Range - Electric, Refrigerator, Stainless Steel Appliances, Washer, Water Heater
Heat Source Natural Gas
Laundry Has Laundry, Basement
Exterior
Exterior Feature Deck(s)
Parking Features Garage - Front Entry, Inside Access
Garage Spaces 2.0
Water Access N
View Garden/Lawn
Accessibility None
Porch Deck(s)
Attached Garage 2
Total Parking Spaces 2
Garage Y
Building
Lot Description Cul-de-sac, Rear Yard, Front Yard, Level
Story 3
Foundation Permanent
Sewer Public Sewer
Water Public
Architectural Style Colonial
Level or Stories 3
Additional Building Above Grade, Below Grade
New Construction N
Schools
Elementary Schools Longfellow
Middle Schools Harper'S Choice
High Schools Wilde Lake
School District Howard County Public School System
Others
Senior Community No
Tax ID 1415012994
Ownership Fee Simple
SqFt Source Assessor
Security Features Main Entrance Lock,Smoke Detector
Special Listing Condition Standard






