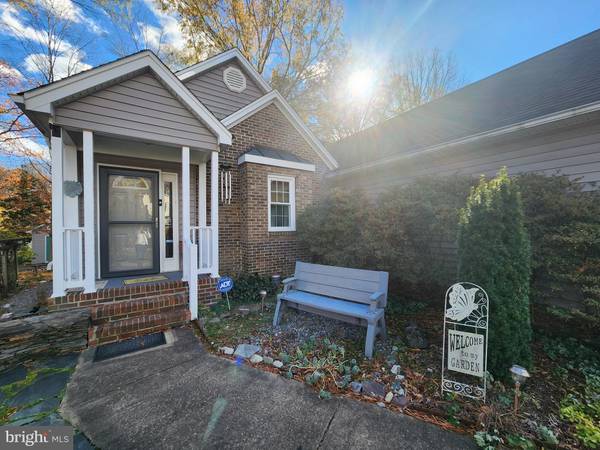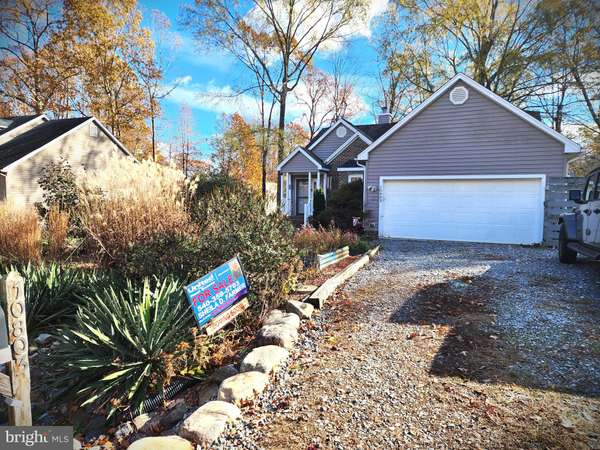
10803 CRESTWOOD DR Spotsylvania, VA 22553
3 Beds
2 Baths
1,351 SqFt
UPDATED:
11/24/2024 04:33 AM
Key Details
Property Type Single Family Home
Sub Type Detached
Listing Status Active
Purchase Type For Sale
Square Footage 1,351 sqft
Price per Sqft $273
Subdivision Holleybrooke
MLS Listing ID VASP2029352
Style Ranch/Rambler
Bedrooms 3
Full Baths 2
HOA Fees $470/ann
HOA Y/N Y
Abv Grd Liv Area 1,351
Originating Board BRIGHT
Year Built 1989
Annual Tax Amount $1,641
Tax Year 2022
Lot Size 0.285 Acres
Acres 0.28
Property Description
Location
State VA
County Spotsylvania
Zoning R1
Rooms
Main Level Bedrooms 3
Interior
Interior Features Breakfast Area, Combination Dining/Living, Combination Kitchen/Dining, Combination Kitchen/Living, Entry Level Bedroom, Family Room Off Kitchen, Floor Plan - Open, Kitchen - Eat-In, Kitchen - Island, Pantry, Primary Bath(s), Solar Tube(s), Window Treatments, Wine Storage, Attic, Bathroom - Soaking Tub, Bathroom - Tub Shower, Ceiling Fan(s)
Hot Water Natural Gas
Heating Central, Heat Pump(s)
Cooling Central A/C
Flooring Ceramic Tile, Hardwood
Fireplaces Number 1
Fireplaces Type Screen
Inclusions Shed, Window Blinds
Equipment Dishwasher, Washer, Dryer - Front Loading, ENERGY STAR Refrigerator, Extra Refrigerator/Freezer, Microwave, Oven/Range - Gas, Stainless Steel Appliances
Furnishings No
Fireplace Y
Appliance Dishwasher, Washer, Dryer - Front Loading, ENERGY STAR Refrigerator, Extra Refrigerator/Freezer, Microwave, Oven/Range - Gas, Stainless Steel Appliances
Heat Source Natural Gas
Laundry Main Floor
Exterior
Exterior Feature Porch(es), Deck(s)
Garage Garage - Front Entry
Garage Spaces 1.0
Amenities Available Pool - Outdoor
Waterfront N
Water Access N
Roof Type Composite,Shingle
Accessibility None
Porch Porch(es), Deck(s)
Attached Garage 1
Total Parking Spaces 1
Garage Y
Building
Story 1
Foundation Crawl Space
Sewer Public Sewer
Water Public
Architectural Style Ranch/Rambler
Level or Stories 1
Additional Building Above Grade, Below Grade
Structure Type High,Cathedral Ceilings
New Construction N
Schools
School District Spotsylvania County Public Schools
Others
HOA Fee Include Pool(s)
Senior Community No
Tax ID 34D7-320-
Ownership Fee Simple
SqFt Source Assessor
Security Features Electric Alarm
Acceptable Financing Cash, Conventional, FHA, VA
Listing Terms Cash, Conventional, FHA, VA
Financing Cash,Conventional,FHA,VA
Special Listing Condition Standard







