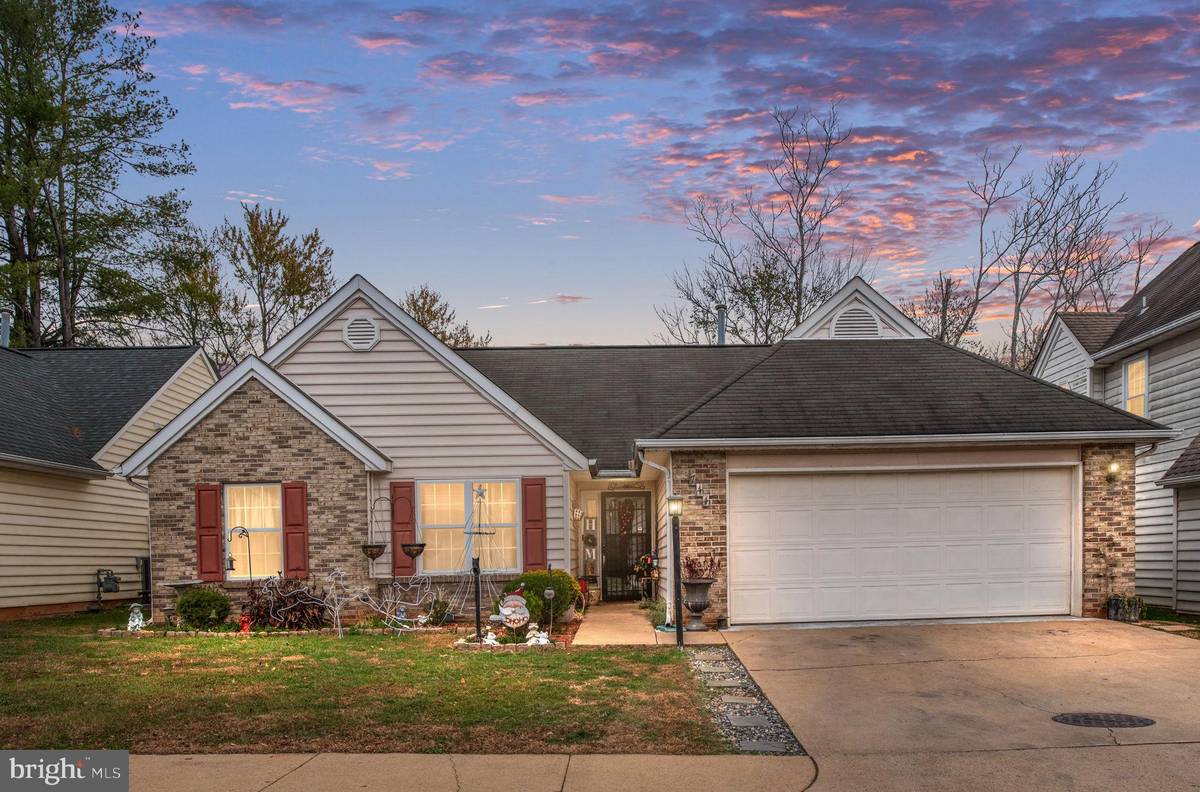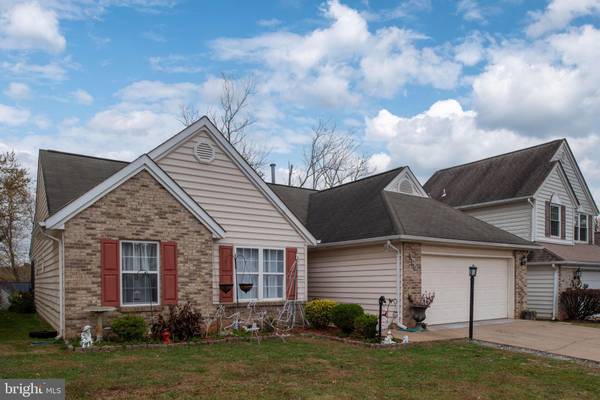
744 RIPPLEBROOK DR Culpeper, VA 22701
3 Beds
2 Baths
1,573 SqFt
UPDATED:
11/23/2024 12:23 PM
Key Details
Property Type Single Family Home
Sub Type Detached
Listing Status Active
Purchase Type For Sale
Square Footage 1,573 sqft
Price per Sqft $251
Subdivision Southridge Village Homes
MLS Listing ID VACU2009298
Style Ranch/Rambler
Bedrooms 3
Full Baths 2
HOA Fees $235/qua
HOA Y/N Y
Abv Grd Liv Area 1,573
Originating Board BRIGHT
Year Built 1994
Annual Tax Amount $1,826
Tax Year 2022
Lot Size 5,663 Sqft
Acres 0.13
Property Description
Inside, you’ll immediately notice the beautiful new tile flooring that runs throughout, giving the home a fresh, modern feel while being incredibly easy to maintain. The vaulted ceilings and skylights create an open and airy space, filling the home with natural light that makes every room feel bright and inviting.
Imagine starting your mornings or winding down in the evenings on the screened porch—a cozy spot to enjoy the fresh air without worrying about bugs. It’s the perfect place for a cup of coffee, a good book, or even entertaining friends. This home isn’t just a place to live, it’s a space to love! Come see it for yourself, and feel what makes it so special!
Location
State VA
County Culpeper
Zoning R2
Rooms
Main Level Bedrooms 3
Interior
Hot Water Natural Gas
Heating Heat Pump(s)
Cooling Central A/C
Flooring Ceramic Tile
Equipment Built-In Microwave, Stove, Dryer, Washer, Dishwasher
Fireplace N
Appliance Built-In Microwave, Stove, Dryer, Washer, Dishwasher
Heat Source Electric
Laundry Main Floor
Exterior
Garage Garage - Front Entry
Garage Spaces 4.0
Waterfront N
Water Access N
Roof Type Asphalt
Accessibility Level Entry - Main, No Stairs
Attached Garage 2
Total Parking Spaces 4
Garage Y
Building
Story 1
Foundation Concrete Perimeter
Sewer Public Sewer
Water Public
Architectural Style Ranch/Rambler
Level or Stories 1
Additional Building Above Grade, Below Grade
Structure Type Vaulted Ceilings
New Construction N
Schools
School District Culpeper County Public Schools
Others
HOA Fee Include Common Area Maintenance,Pool(s),Snow Removal,Trash
Senior Community Yes
Age Restriction 55
Tax ID 50B 6 117
Ownership Fee Simple
SqFt Source Assessor
Acceptable Financing Cash, FHA, Conventional
Listing Terms Cash, FHA, Conventional
Financing Cash,FHA,Conventional
Special Listing Condition Standard







