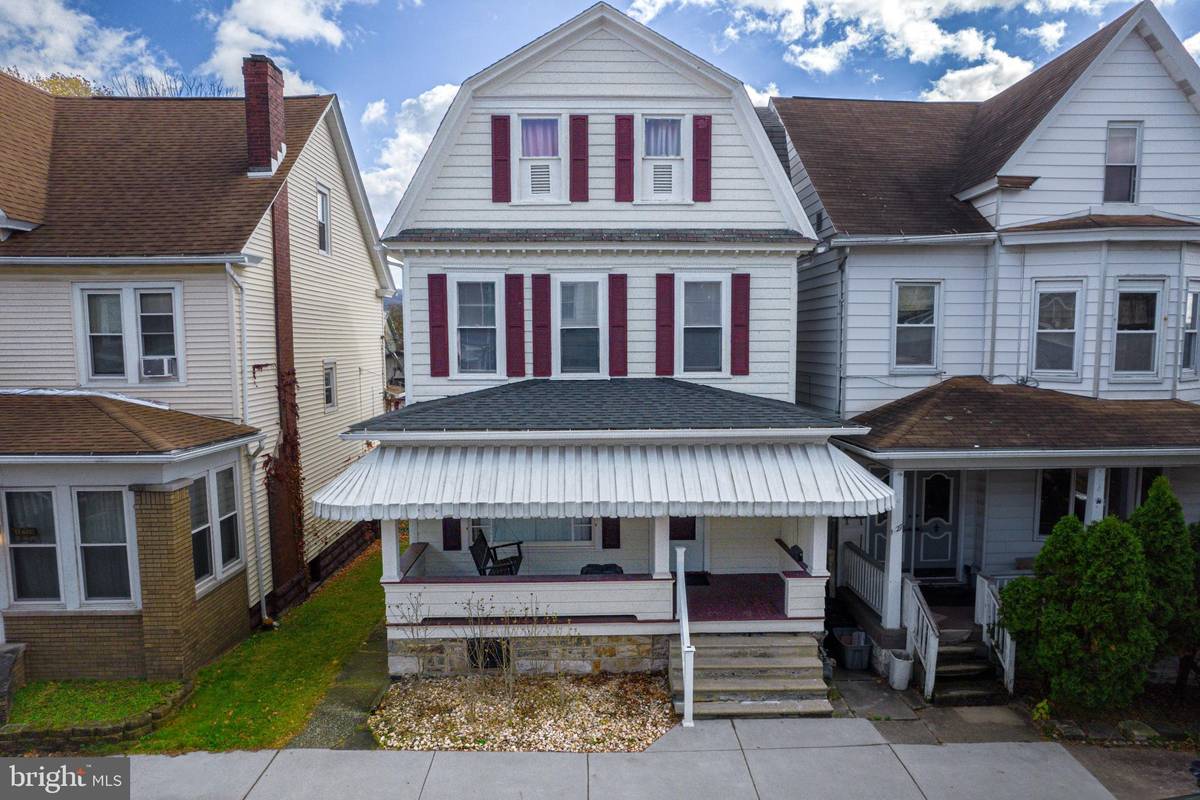
1425 18TH AVENUE Altoona, PA 16601
3 Beds
2 Baths
1,980 SqFt
UPDATED:
11/20/2024 11:37 AM
Key Details
Property Type Single Family Home
Sub Type Detached
Listing Status Pending
Purchase Type For Sale
Square Footage 1,980 sqft
Price per Sqft $65
Subdivision None Available
MLS Listing ID PABR2015312
Style Traditional
Bedrooms 3
Full Baths 2
HOA Y/N N
Abv Grd Liv Area 1,980
Originating Board BRIGHT
Year Built 1950
Annual Tax Amount $1,565
Tax Year 2024
Lot Size 3,049 Sqft
Acres 0.07
Property Description
Location
State PA
County Blair
Area City Of Altoona (15301)
Zoning RESIDENTIAL
Direction West
Rooms
Other Rooms Living Room, Dining Room, Primary Bedroom, Bedroom 2, Kitchen, Bedroom 1, Bathroom 1, Bathroom 2, Bonus Room
Basement Fully Finished, Heated, Interior Access, Outside Entrance, Rear Entrance
Interior
Interior Features Attic, Bathroom - Tub Shower, Carpet, Ceiling Fan(s), Crown Moldings, Curved Staircase, Dining Area, Floor Plan - Traditional, Wet/Dry Bar, Window Treatments, Wood Floors
Hot Water Natural Gas
Heating Forced Air
Cooling Ceiling Fan(s), Window Unit(s)
Flooring Carpet, Hardwood, Laminated
Inclusions Stove/range, refrigerator, dishwasher, garbage disposal, washer, dryer, any curtains and curtain rods, 4 window unit air conditioners.
Equipment Dishwasher, Disposal, Dryer, Oven/Range - Gas, Range Hood, Refrigerator, Washer, Water Heater
Fireplace N
Appliance Dishwasher, Disposal, Dryer, Oven/Range - Gas, Range Hood, Refrigerator, Washer, Water Heater
Heat Source Natural Gas
Laundry Basement
Exterior
Exterior Feature Patio(s), Porch(es)
Garage Additional Storage Area, Garage - Rear Entry
Garage Spaces 2.0
Fence Privacy, Rear, Vinyl
Waterfront N
Water Access N
View City
Roof Type Shingle
Accessibility Doors - Swing In
Porch Patio(s), Porch(es)
Total Parking Spaces 2
Garage Y
Building
Story 2
Foundation Stone
Sewer Public Sewer
Water Public
Architectural Style Traditional
Level or Stories 2
Additional Building Above Grade
New Construction N
Schools
School District Altoona Area
Others
Senior Community No
Tax ID 01.03-05..-127.00-000
Ownership Fee Simple
SqFt Source Estimated
Acceptable Financing Cash, Conventional, FHA, VA
Listing Terms Cash, Conventional, FHA, VA
Financing Cash,Conventional,FHA,VA
Special Listing Condition Standard







