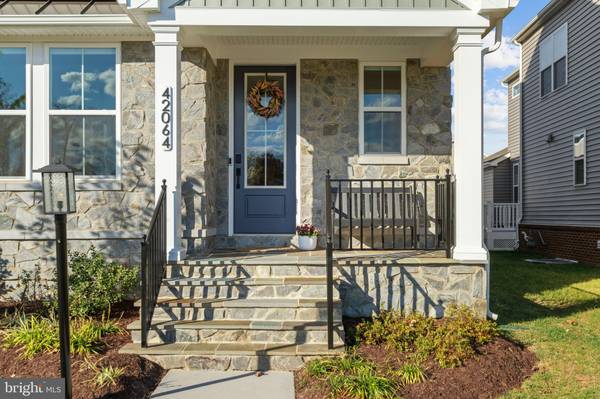
42064 CREIGHTON RD Brambleton, VA 20148
5 Beds
4 Baths
3,654 SqFt
UPDATED:
11/14/2024 03:33 PM
Key Details
Property Type Single Family Home
Sub Type Detached
Listing Status Coming Soon
Purchase Type For Sale
Square Footage 3,654 sqft
Price per Sqft $273
Subdivision West Park At Brambleton
MLS Listing ID VALO2083590
Style Colonial
Bedrooms 5
Full Baths 3
Half Baths 1
HOA Fees $206/mo
HOA Y/N Y
Abv Grd Liv Area 2,506
Originating Board BRIGHT
Year Built 2021
Annual Tax Amount $7,968
Tax Year 2024
Lot Size 5,227 Sqft
Acres 0.12
Property Description
Location
State VA
County Loudoun
Zoning PDH4
Rooms
Basement Full
Interior
Interior Features Floor Plan - Open, Dining Area, Combination Kitchen/Dining, Kitchen - Island, Walk-in Closet(s), Bathroom - Walk-In Shower, Bathroom - Tub Shower, Combination Kitchen/Living, Combination Dining/Living, Family Room Off Kitchen, Primary Bath(s), Recessed Lighting, Wood Floors
Hot Water Tankless
Heating Forced Air
Cooling Central A/C
Fireplaces Number 1
Fireplaces Type Gas/Propane, Mantel(s)
Equipment Dishwasher, Disposal, Refrigerator, Oven - Single, Built-In Microwave, Range Hood, Cooktop, Oven - Wall, Humidifier
Fireplace Y
Appliance Dishwasher, Disposal, Refrigerator, Oven - Single, Built-In Microwave, Range Hood, Cooktop, Oven - Wall, Humidifier
Heat Source Natural Gas
Laundry Upper Floor
Exterior
Garage Garage - Rear Entry
Garage Spaces 4.0
Amenities Available Basketball Courts, Bike Trail, Cable, Club House, Common Grounds, Community Center, Dog Park, Jog/Walk Path, Party Room, Pool - Outdoor, Recreational Center, Tennis Courts, Tot Lots/Playground, Volleyball Courts
Waterfront N
Water Access N
Accessibility None
Parking Type Attached Garage, Driveway
Attached Garage 2
Total Parking Spaces 4
Garage Y
Building
Story 3
Foundation Other
Sewer Public Sewer
Water Public
Architectural Style Colonial
Level or Stories 3
Additional Building Above Grade, Below Grade
New Construction N
Schools
Elementary Schools Madison'S Trust
Middle Schools Brambleton
High Schools Independence
School District Loudoun County Public Schools
Others
HOA Fee Include Cable TV,Common Area Maintenance,Fiber Optics at Dwelling,High Speed Internet,Pool(s),Trash
Senior Community No
Tax ID 200361401000
Ownership Fee Simple
SqFt Source Assessor
Acceptable Financing Cash, Conventional, VA
Listing Terms Cash, Conventional, VA
Financing Cash,Conventional,VA
Special Listing Condition Standard







