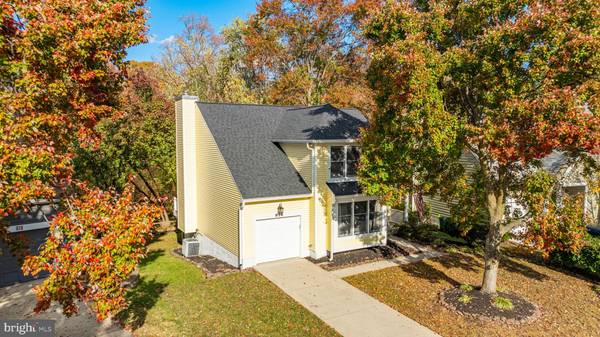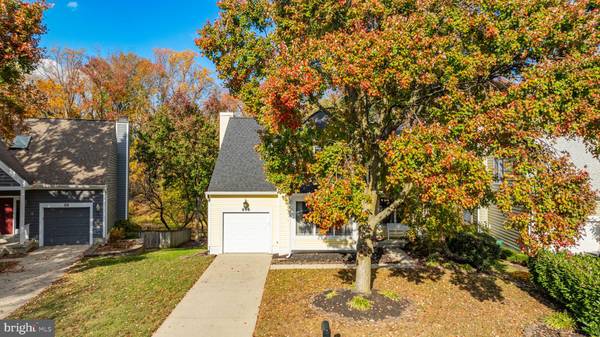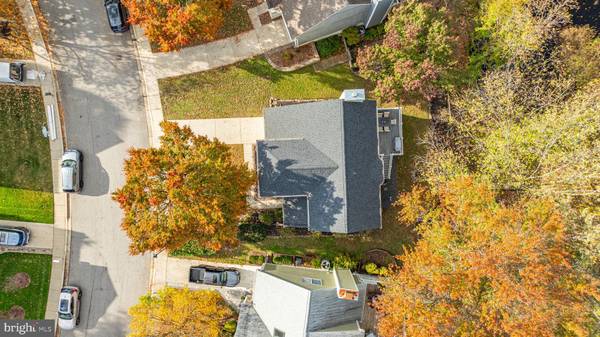
916 BERWICK DR Annapolis, MD 21403
3 Beds
3 Baths
2,662 SqFt
OPEN HOUSE
Sat Nov 23, 12:00pm - 2:00pm
UPDATED:
11/22/2024 10:07 AM
Key Details
Property Type Single Family Home
Sub Type Detached
Listing Status Active
Purchase Type For Sale
Square Footage 2,662 sqft
Price per Sqft $261
Subdivision Ambridge
MLS Listing ID MDAA2098642
Style Contemporary
Bedrooms 3
Full Baths 2
Half Baths 1
HOA Fees $215/ann
HOA Y/N Y
Abv Grd Liv Area 1,936
Originating Board BRIGHT
Year Built 1991
Annual Tax Amount $7,618
Tax Year 2024
Lot Size 0.306 Acres
Acres 0.31
Property Description
Enjoy making meals & ease of entertainment space in the beautiful kitchen complete with stainless appliances, solid countertops and sink window overlooking the backyard and adjacent pond. Plus an eat-in/breakfast area for those less formal meals, or morning coffee with a view of the picturesque outdoor setting. With beautifully updated hardscaping and exterior features to include garden beds, mature and well maintained trees, fencing, views of trees and the creek/pond, this uniquely private premium lot is an added feature not often found.
All of this, and a fully finished walk-out basement has flexibility to include office, additional living room/media room, entertaining space and more.
Additional lifestyle /convenience features throughout include: Nest system for Heating & air, smart-lighting system throughout, separate/additional room heaters installed in basement areas for comfort on the colder days without over-running the heat pump. Upgrades providing peace of mind for future owners, such as: Roof and gutters less than 3 years old, siding less than 3 years old, water heater less than a year old, fresh paint throughout, Chimney annually inspected & maintained & new chimney cap installed less than 3 years old, and a whole house alarm for added security and safety!
This meticulously maintained, beautifully designed home is sure to impress, is ready to move right in, and has the timeless style and layot that effortlessly works with both traditional and contemporary interior stylings. All of this just moments away from Downtown Annapolis & all of the shopping, entertainment, and more that that has to offer! Plus a quick commute to Government buildings, the Naval Academy, even Washington DC. Don’t miss your chance to call this HOME for the Holidays!
Location
State MD
County Anne Arundel
Zoning R
Rooms
Other Rooms Living Room, Dining Room, Primary Bedroom, Bedroom 2, Bedroom 3, Kitchen, Family Room, Den, Foyer, Other, Office, Primary Bathroom, Full Bath, Half Bath
Basement Connecting Stairway, Outside Entrance, Rear Entrance, Sump Pump, Daylight, Partial, Fully Finished, Heated, Shelving, Walkout Stairs
Interior
Interior Features Family Room Off Kitchen, Kitchen - Gourmet, Breakfast Area, Formal/Separate Dining Room, Bathroom - Walk-In Shower, Ceiling Fan(s), Primary Bath(s), Recessed Lighting, Walk-in Closet(s), Window Treatments, Wood Floors
Hot Water Electric
Heating Heat Pump(s)
Cooling Central A/C
Flooring Hardwood, Carpet, Ceramic Tile
Fireplaces Number 1
Fireplaces Type Mantel(s), Brick, Equipment, Wood
Equipment Dishwasher, Disposal, Exhaust Fan, Microwave, Oven/Range - Gas, Refrigerator, Water Heater
Fireplace Y
Appliance Dishwasher, Disposal, Exhaust Fan, Microwave, Oven/Range - Gas, Refrigerator, Water Heater
Heat Source Electric
Laundry Hookup
Exterior
Exterior Feature Deck(s), Porch(es)
Garage Garage Door Opener
Garage Spaces 3.0
Fence Decorative
Waterfront N
Water Access N
View Pond, Creek/Stream
Roof Type Architectural Shingle
Accessibility None
Porch Deck(s), Porch(es)
Attached Garage 1
Total Parking Spaces 3
Garage Y
Building
Lot Description Backs to Trees, Landscaping, Premium, Front Yard, Partly Wooded, Pond, Private, Rear Yard
Story 3
Foundation Concrete Perimeter
Sewer Public Sewer
Water Public
Architectural Style Contemporary
Level or Stories 3
Additional Building Above Grade, Below Grade
Structure Type Dry Wall,Vaulted Ceilings
New Construction N
Schools
School District Anne Arundel County Public Schools
Others
Senior Community No
Tax ID 020601690036664
Ownership Fee Simple
SqFt Source Assessor
Security Features Security System
Special Listing Condition Standard







