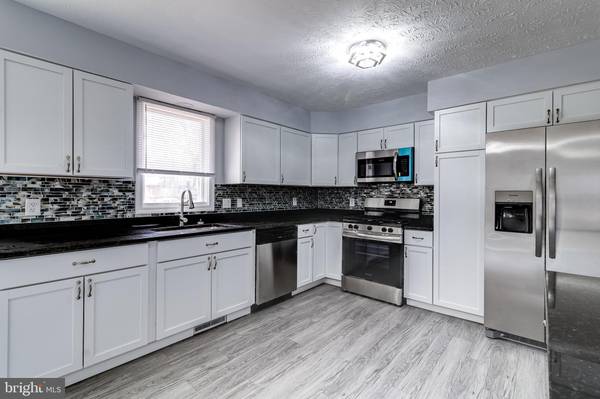
7929 SHIRLEY AVE Rosedale, MD 21237
6 Beds
4 Baths
2,342 SqFt
UPDATED:
11/17/2024 07:25 PM
Key Details
Property Type Single Family Home
Sub Type Detached
Listing Status Active
Purchase Type For Sale
Square Footage 2,342 sqft
Price per Sqft $179
Subdivision Rosedale Terrace
MLS Listing ID MDBC2112294
Style Split Foyer
Bedrooms 6
Full Baths 3
Half Baths 1
HOA Y/N N
Abv Grd Liv Area 1,186
Originating Board BRIGHT
Year Built 1989
Annual Tax Amount $2,270
Tax Year 2024
Lot Size 0.252 Acres
Acres 0.25
Lot Dimensions 1.00 x
Property Description
Shed in front of home belongs to the house in front. Shed in the Rear of home is included.
Location
State MD
County Baltimore
Zoning REIDENTIAL
Rooms
Basement Fully Finished, Heated, Improved, Interior Access, Outside Entrance, Side Entrance, Walkout Level, Walkout Stairs
Main Level Bedrooms 3
Interior
Interior Features Dining Area, Kitchen - Country, Upgraded Countertops
Hot Water Natural Gas
Heating Forced Air
Cooling Central A/C
Flooring Carpet, Laminate Plank
Inclusions Gas Stove, Refrigerator, Dishwasher, Built in Microwave, Washer and Dryer
Equipment Built-In Microwave, Dishwasher, Dryer - Gas, Microwave, Refrigerator, Washer, Stove
Fireplace N
Appliance Built-In Microwave, Dishwasher, Dryer - Gas, Microwave, Refrigerator, Washer, Stove
Heat Source Natural Gas
Laundry Lower Floor
Exterior
Waterfront N
Water Access N
Roof Type Shingle
Street Surface Other
Accessibility 2+ Access Exits
Garage N
Building
Lot Description Flag
Story 2
Foundation Other
Sewer Public Sewer
Water Public
Architectural Style Split Foyer
Level or Stories 2
Additional Building Above Grade, Below Grade
Structure Type Dry Wall
New Construction N
Schools
Middle Schools Golden Ring
High Schools Overlea High & Academy Of Finance
School District Baltimore County Public Schools
Others
Senior Community No
Tax ID 04152100000104
Ownership Fee Simple
SqFt Source Assessor
Special Listing Condition Standard







