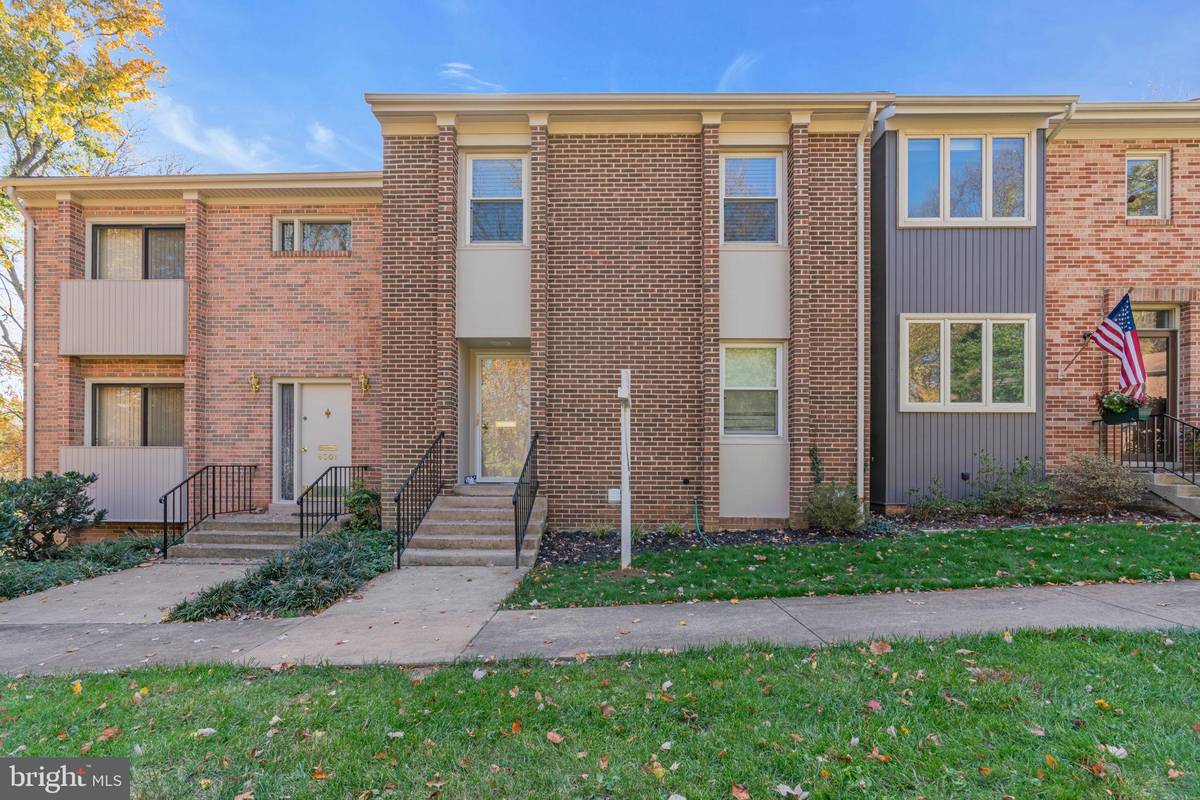
8303 HIGHCLIFFE CT Annandale, VA 22003
4 Beds
4 Baths
1,496 SqFt
UPDATED:
11/18/2024 09:38 PM
Key Details
Property Type Townhouse
Sub Type Interior Row/Townhouse
Listing Status Active
Purchase Type For Sale
Square Footage 1,496 sqft
Price per Sqft $411
Subdivision Park Glen Heights
MLS Listing ID VAFX2197264
Style Contemporary
Bedrooms 4
Full Baths 2
Half Baths 2
HOA Fees $170/mo
HOA Y/N Y
Abv Grd Liv Area 1,496
Originating Board BRIGHT
Year Built 1972
Annual Tax Amount $6,203
Tax Year 2024
Lot Size 1,408 Sqft
Acres 0.03
Property Description
Location
State VA
County Fairfax
Zoning 151
Rooms
Basement Front Entrance, Outside Entrance, Rear Entrance, Fully Finished, Walkout Level
Interior
Interior Features Family Room Off Kitchen, Kitchen - Table Space, Crown Moldings, Upgraded Countertops, Primary Bath(s), Wood Floors
Hot Water Electric
Heating Forced Air
Cooling Central A/C
Flooring Wood
Equipment Cooktop, Dishwasher, Disposal, Dryer, Exhaust Fan, Icemaker, Microwave, Oven/Range - Electric
Furnishings No
Fireplace N
Window Features Sliding,Storm
Appliance Cooktop, Dishwasher, Disposal, Dryer, Exhaust Fan, Icemaker, Microwave, Oven/Range - Electric
Heat Source Electric
Laundry Basement, Lower Floor
Exterior
Exterior Feature Balcony, Deck(s), Patio(s)
Utilities Available Cable TV Available
Waterfront N
Water Access N
View Trees/Woods
Roof Type Asphalt
Accessibility None
Porch Balcony, Deck(s), Patio(s)
Garage N
Building
Lot Description Cul-de-sac, Landscaping, Trees/Wooded
Story 3
Foundation Concrete Perimeter, Slab
Sewer Public Sewer
Water Public
Architectural Style Contemporary
Level or Stories 3
Additional Building Above Grade, Below Grade
New Construction N
Schools
Middle Schools Frost
High Schools Woodson
School District Fairfax County Public Schools
Others
Pets Allowed Y
HOA Fee Include Management,Insurance,Snow Removal,Trash
Senior Community No
Tax ID 0703 11 0041
Ownership Fee Simple
SqFt Source Assessor
Special Listing Condition Standard
Pets Description No Pet Restrictions







