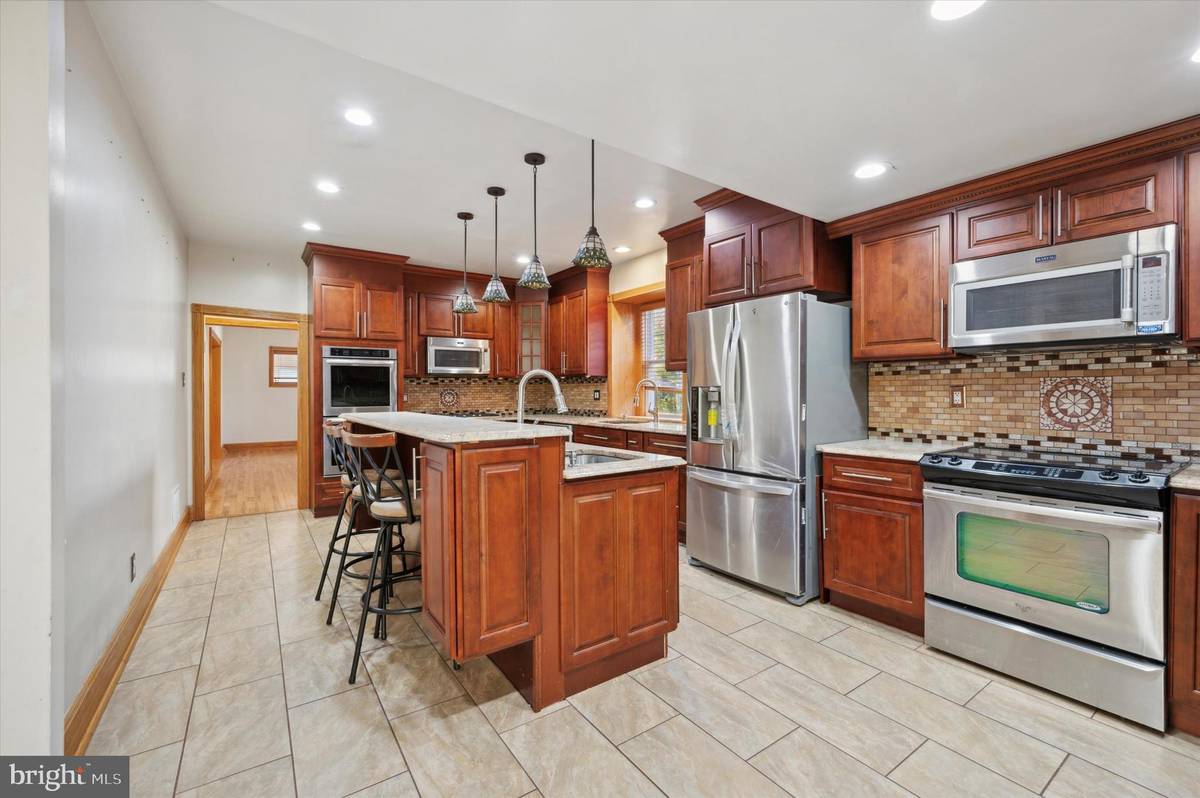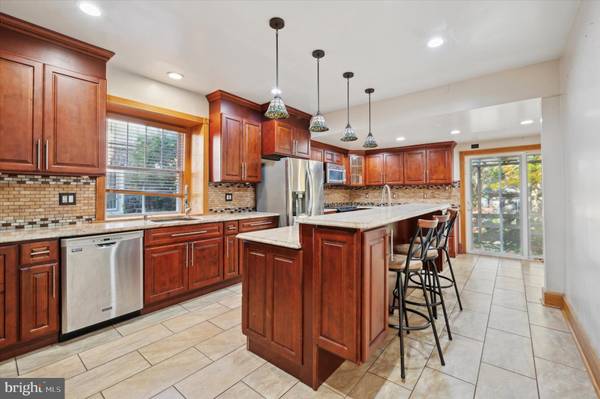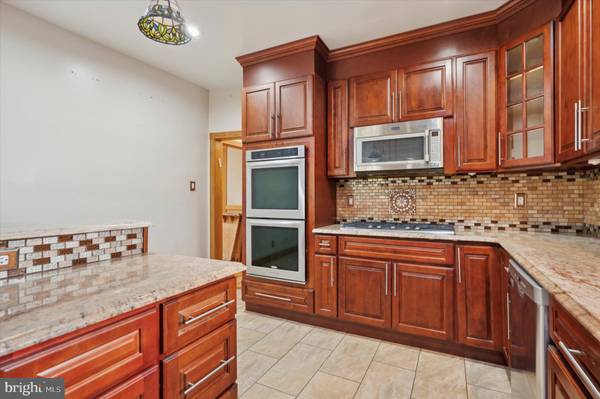
7947 MONTGOMERY AVE Elkins Park, PA 19027
6 Beds
5 Baths
3,233 SqFt
OPEN HOUSE
Sat Nov 23, 1:00pm - 2:30pm
UPDATED:
11/19/2024 11:50 AM
Key Details
Property Type Single Family Home
Sub Type Detached
Listing Status Active
Purchase Type For Sale
Square Footage 3,233 sqft
Price per Sqft $208
Subdivision Elkins Park
MLS Listing ID PAMC2117790
Style Colonial
Bedrooms 6
Full Baths 4
Half Baths 1
HOA Y/N N
Abv Grd Liv Area 3,233
Originating Board BRIGHT
Year Built 1906
Annual Tax Amount $12,834
Tax Year 2023
Lot Size 8,050 Sqft
Acres 0.18
Lot Dimensions 60.00 x 0.00
Property Description
Location
State PA
County Montgomery
Area Cheltenham Twp (10631)
Zoning R5
Rooms
Other Rooms Living Room, Dining Room, Primary Bedroom, Bedroom 2, Bedroom 3, Kitchen, Bedroom 1
Basement Full, Outside Entrance, Walkout Level
Interior
Interior Features Butlers Pantry, Dining Area, Recessed Lighting, 2nd Kitchen, Bathroom - Stall Shower, Bathroom - Tub Shower, Breakfast Area, Built-Ins, Carpet, Floor Plan - Traditional, Kitchen - Eat-In, Kitchen - Gourmet, Kitchen - Table Space, Upgraded Countertops, Walk-in Closet(s), Wood Floors
Hot Water Natural Gas
Heating Forced Air
Cooling Central A/C, Window Unit(s)
Flooring Wood, Tile/Brick, Hardwood, Carpet
Fireplaces Number 2
Fireplaces Type Brick, Wood
Equipment Oven - Double, Oven - Self Cleaning, Dishwasher, Disposal, Trash Compactor, Built-In Microwave, Oven/Range - Gas, Washer, Dryer, Refrigerator, Oven/Range - Electric, Cooktop
Fireplace Y
Appliance Oven - Double, Oven - Self Cleaning, Dishwasher, Disposal, Trash Compactor, Built-In Microwave, Oven/Range - Gas, Washer, Dryer, Refrigerator, Oven/Range - Electric, Cooktop
Heat Source Natural Gas
Laundry Basement
Exterior
Exterior Feature Deck(s)
Waterfront N
Water Access N
Roof Type Shingle
Accessibility None
Porch Deck(s)
Garage N
Building
Lot Description Front Yard, Rear Yard, SideYard(s)
Story 3
Foundation Stone
Sewer Public Sewer
Water Public
Architectural Style Colonial
Level or Stories 3
Additional Building Above Grade, Below Grade
New Construction N
Schools
School District Cheltenham
Others
Pets Allowed N
Senior Community No
Tax ID 31-00-19270-004
Ownership Fee Simple
SqFt Source Assessor
Acceptable Financing Conventional, VA, FHA 203(b), Cash
Listing Terms Conventional, VA, FHA 203(b), Cash
Financing Conventional,VA,FHA 203(b),Cash
Special Listing Condition Standard







