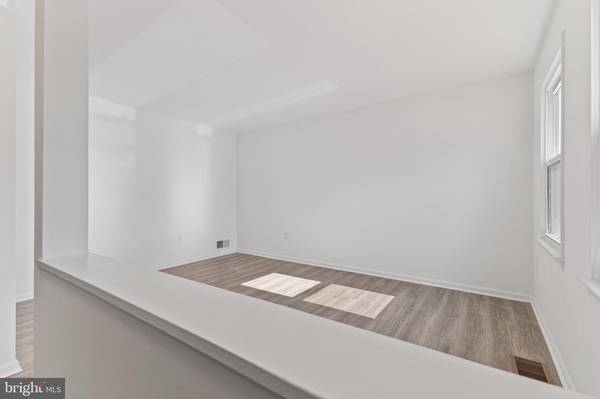
4608 WHITAKER PL Woodbridge, VA 22193
3 Beds
2 Baths
1,622 SqFt
UPDATED:
11/13/2024 05:04 PM
Key Details
Property Type Townhouse
Sub Type Interior Row/Townhouse
Listing Status Coming Soon
Purchase Type For Sale
Square Footage 1,622 sqft
Price per Sqft $228
Subdivision Greenwood Farm
MLS Listing ID VAPW2082186
Style Colonial
Bedrooms 3
Full Baths 1
Half Baths 1
HOA Fees $87/mo
HOA Y/N Y
Abv Grd Liv Area 1,216
Originating Board BRIGHT
Year Built 1978
Annual Tax Amount $3,187
Tax Year 2024
Lot Size 1,520 Sqft
Acres 0.03
Property Description
The home also features a brand-new HVAC system, ensuring year-round comfort and peace of mind. Each level offers well-thought-out living spaces. With a combination of modern finishes and thoughtful upgrades, this townhome is move-in ready and waiting for you to make it your own. Don't miss this fantastic opportunity to own a beautifully upgraded home.
Location
State VA
County Prince William
Zoning R6
Rooms
Basement Fully Finished, Walkout Level, Interior Access, Full
Interior
Interior Features Carpet, Ceiling Fan(s), Floor Plan - Traditional, Kitchen - Eat-In
Hot Water Electric
Heating Heat Pump(s)
Cooling Central A/C, Heat Pump(s)
Flooring Carpet, Luxury Vinyl Plank
Equipment Dishwasher, Dryer, Oven/Range - Electric, Range Hood, Stainless Steel Appliances, Washer
Furnishings No
Fireplace N
Appliance Dishwasher, Dryer, Oven/Range - Electric, Range Hood, Stainless Steel Appliances, Washer
Heat Source Electric
Laundry Basement, Dryer In Unit, Washer In Unit
Exterior
Exterior Feature Deck(s), Patio(s)
Parking On Site 2
Fence Fully
Amenities Available Reserved/Assigned Parking, Tot Lots/Playground
Waterfront N
Water Access N
Accessibility None
Porch Deck(s), Patio(s)
Road Frontage HOA
Parking Type Parking Lot
Garage N
Building
Story 3
Foundation Permanent
Sewer Public Sewer
Water Public
Architectural Style Colonial
Level or Stories 3
Additional Building Above Grade, Below Grade
New Construction N
Schools
School District Prince William County Public Schools
Others
HOA Fee Include Common Area Maintenance
Senior Community No
Tax ID 8191-18-6656
Ownership Fee Simple
SqFt Source Assessor
Horse Property N
Special Listing Condition Standard







