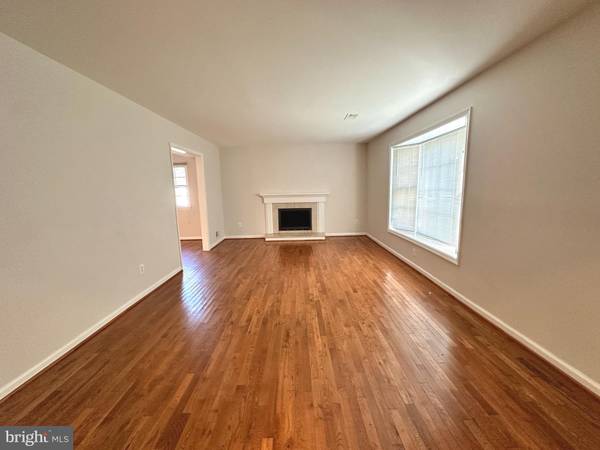
2807 1ST PL S Arlington, VA 22204
4 Beds
3 Baths
1,750 SqFt
UPDATED:
11/07/2024 04:41 PM
Key Details
Property Type Single Family Home
Sub Type Detached
Listing Status Pending
Purchase Type For Rent
Square Footage 1,750 sqft
Subdivision Holmes
MLS Listing ID VAAR2050012
Style Colonial
Bedrooms 4
Full Baths 2
Half Baths 1
Abv Grd Liv Area 1,750
Originating Board BRIGHT
Year Built 1974
Lot Size 6,418 Sqft
Acres 0.15
Property Description
Location
State VA
County Arlington
Zoning R-6
Interior
Interior Features Bathroom - Stall Shower, Bathroom - Tub Shower, Ceiling Fan(s), Dining Area, Kitchen - Galley, Primary Bath(s), Recessed Lighting, Wood Floors
Hot Water Electric
Heating Heat Pump(s)
Cooling Central A/C
Flooring Ceramic Tile, Hardwood
Fireplaces Number 1
Fireplaces Type Wood
Equipment Built-In Microwave, Dishwasher, Disposal, Dryer, Exhaust Fan, Oven/Range - Electric, Refrigerator, Stainless Steel Appliances
Fireplace Y
Window Features Bay/Bow
Appliance Built-In Microwave, Dishwasher, Disposal, Dryer, Exhaust Fan, Oven/Range - Electric, Refrigerator, Stainless Steel Appliances
Heat Source Electric
Laundry Main Floor, Dryer In Unit, Washer In Unit
Exterior
Garage Spaces 2.0
Fence Fully, Rear, Privacy
Waterfront N
Water Access N
Accessibility None
Parking Type Driveway, On Street
Total Parking Spaces 2
Garage N
Building
Lot Description Backs to Trees, Cul-de-sac, Level, Rear Yard
Story 2
Foundation Other
Sewer Public Sewer
Water Public
Architectural Style Colonial
Level or Stories 2
Additional Building Above Grade, Below Grade
Structure Type Dry Wall
New Construction N
Schools
Elementary Schools Alice West Fleet
Middle Schools Jefferson
High Schools Wakefield
School District Arlington County Public Schools
Others
Pets Allowed Y
Senior Community No
Tax ID 24-001-120
Ownership Other
SqFt Source Estimated
Pets Description Case by Case Basis







