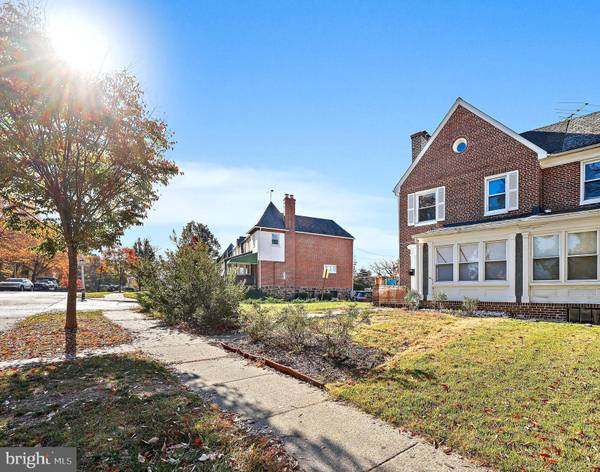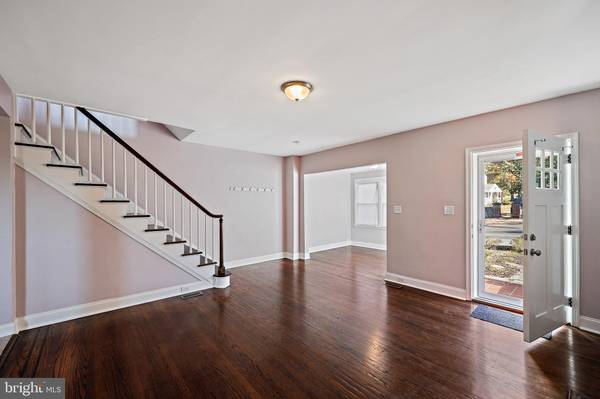
3728 ELLERSLIE AVE Baltimore, MD 21218
3 Beds
1 Bath
1,969 SqFt
UPDATED:
11/06/2024 08:29 PM
Key Details
Property Type Townhouse
Sub Type End of Row/Townhouse
Listing Status Under Contract
Purchase Type For Sale
Square Footage 1,969 sqft
Price per Sqft $117
Subdivision Waverly
MLS Listing ID MDBA2145012
Style Federal
Bedrooms 3
Full Baths 1
HOA Y/N N
Abv Grd Liv Area 1,254
Originating Board BRIGHT
Year Built 1927
Annual Tax Amount $3,393
Tax Year 2024
Lot Size 2,352 Sqft
Acres 0.05
Property Description
Location
State MD
County Baltimore City
Zoning R-6
Rooms
Other Rooms Living Room, Kitchen, Family Room, Den, Solarium
Basement Outside Entrance, Rear Entrance, Space For Rooms, Improved, Heated, Fully Finished
Interior
Interior Features Built-Ins, Ceiling Fan(s), Combination Kitchen/Dining, Combination Kitchen/Living, Exposed Beams, Floor Plan - Open, Kitchen - Island, Wood Floors
Hot Water Electric
Heating Central
Cooling Central A/C, Ceiling Fan(s)
Fireplaces Number 1
Equipment Built-In Microwave, Dishwasher, Disposal, Dryer - Front Loading, ENERGY STAR Refrigerator, Energy Efficient Appliances, Oven/Range - Gas, Refrigerator, Stainless Steel Appliances, Washer - Front Loading, Water Heater - High-Efficiency
Fireplace Y
Appliance Built-In Microwave, Dishwasher, Disposal, Dryer - Front Loading, ENERGY STAR Refrigerator, Energy Efficient Appliances, Oven/Range - Gas, Refrigerator, Stainless Steel Appliances, Washer - Front Loading, Water Heater - High-Efficiency
Heat Source Electric, Natural Gas
Exterior
Exterior Feature Deck(s), Patio(s)
Fence Rear, Wood
Waterfront N
Water Access N
View Garden/Lawn
Roof Type Architectural Shingle,Shingle
Accessibility None
Porch Deck(s), Patio(s)
Road Frontage City/County
Parking Type None
Garage N
Building
Lot Description Corner, Front Yard, Rear Yard, SideYard(s)
Story 3
Foundation Brick/Mortar
Sewer Public Sewer
Water Public
Architectural Style Federal
Level or Stories 3
Additional Building Above Grade, Below Grade
New Construction N
Schools
School District Baltimore City Public Schools
Others
Senior Community No
Tax ID 0309013976 043
Ownership Fee Simple
SqFt Source Estimated
Acceptable Financing FHA, Conventional, Cash, Exchange, FHA 203(k), VA
Listing Terms FHA, Conventional, Cash, Exchange, FHA 203(k), VA
Financing FHA,Conventional,Cash,Exchange,FHA 203(k),VA
Special Listing Condition Standard







