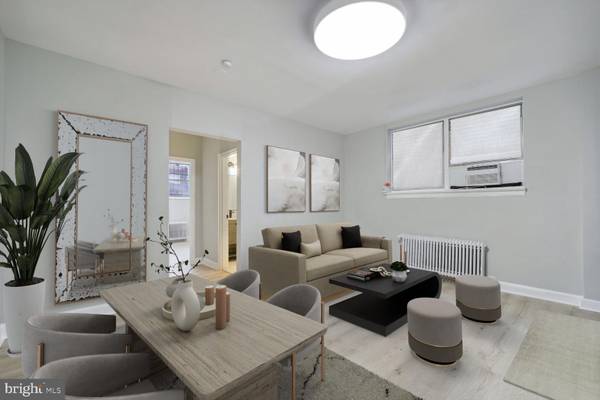
3937 S ST SE #6 Washington, DC 20020
1 Bed
1 Bath
570 SqFt
UPDATED:
10/25/2024 04:06 AM
Key Details
Property Type Condo
Sub Type Condo/Co-op
Listing Status Active
Purchase Type For Sale
Square Footage 570 sqft
Price per Sqft $289
Subdivision Fort Dupont Park
MLS Listing ID DCDC2165664
Style Unit/Flat
Bedrooms 1
Full Baths 1
Condo Fees $257/mo
HOA Y/N N
Abv Grd Liv Area 570
Originating Board BRIGHT
Year Built 1940
Annual Tax Amount $698
Tax Year 2022
Property Description
Location
State DC
County Washington
Zoning RA-1
Rooms
Main Level Bedrooms 1
Interior
Interior Features Combination Dining/Living, Combination Kitchen/Dining, Entry Level Bedroom, Floor Plan - Open, Kitchen - Gourmet, Primary Bath(s), Walk-in Closet(s)
Hot Water Electric
Heating Baseboard - Hot Water
Cooling Wall Unit
Equipment Built-In Microwave, Dishwasher, Disposal, Freezer, Oven - Self Cleaning, Oven/Range - Gas, Refrigerator, Stainless Steel Appliances, Stove
Fireplace N
Appliance Built-In Microwave, Dishwasher, Disposal, Freezer, Oven - Self Cleaning, Oven/Range - Gas, Refrigerator, Stainless Steel Appliances, Stove
Heat Source Electric
Laundry Common
Exterior
Utilities Available Water Available, Natural Gas Available, Electric Available
Amenities Available Laundry Facilities, Other, Common Grounds, Fencing
Waterfront N
Water Access N
Roof Type Flat
Accessibility None
Parking Type Parking Lot, On Street, Alley
Garage N
Building
Story 4
Unit Features Garden 1 - 4 Floors
Sewer Public Sewer
Water Public
Architectural Style Unit/Flat
Level or Stories 4
Additional Building Above Grade, Below Grade
New Construction N
Schools
School District District Of Columbia Public Schools
Others
Pets Allowed Y
HOA Fee Include Custodial Services Maintenance,Ext Bldg Maint,Gas,Heat,Insurance,Management,Reserve Funds,Snow Removal,Trash,Water
Senior Community No
Tax ID 55200//200041
Ownership Fee Simple
Special Listing Condition Standard
Pets Description No Pet Restrictions







