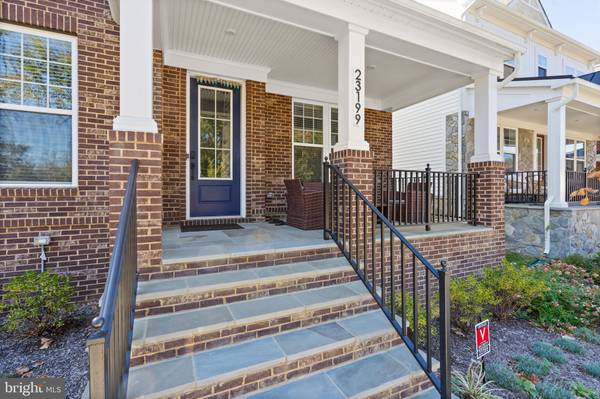
23199 GLENWOOD HEIGHTS CIR Brambleton, VA 20148
4 Beds
4 Baths
3,832 SqFt
UPDATED:
10/29/2024 01:55 PM
Key Details
Property Type Single Family Home
Sub Type Detached
Listing Status Under Contract
Purchase Type For Sale
Square Footage 3,832 sqft
Price per Sqft $300
Subdivision West Park At Brambleton
MLS Listing ID VALO2082254
Style Colonial
Bedrooms 4
Full Baths 3
Half Baths 1
HOA Fees $216/mo
HOA Y/N Y
Abv Grd Liv Area 2,972
Originating Board BRIGHT
Year Built 2023
Annual Tax Amount $8,359
Tax Year 2024
Lot Size 4,792 Sqft
Acres 0.11
Property Description
Prepare feasts or midnight snacks in an oversized kitchen, where the island serves as the grand stage. Adorned with a backsplash and hood range, it’s a space that marries functionality with high fashion. Quartz countertops elevate the chic factor, as your coffee bar promises to keep your mornings effortlessly trendy.
Ascend the oak stairs to retreat into the primary bedroom—an enclave of tranquility featuring trey ceilings and not one, but two walk-in closets, ensuring your wearable treasures are displayed as they should be. The primary suite’s large bathroom, complete with a walk-in shower, offers a spa-like atmosphere to rejuvenate the soul.
Entertain in a finished basement that celebrates space, light, and accessibility, thanks to the thoughtful addition of two egress windows. Or step outside to revel on the upgraded outdoor Trex deck, a perfect backdrop for sunrise coffees or twilight cocktails.
Nestled in a community that’s just a stone’s throw from Trailing Rose Park and Independence High School, this home isn’t just a place to dwell—it’s a canvas to curate your life’s most beautiful moments. Welcome to a world where every detail is a tribute to luxury and thoughtful design, waiting patiently for you to claim it as your own. Brambleton is a modern planned community in northern Virginia that removes the seclusion that sometimes accompanies suburban living. With a walkable shopping center, a network of paved walking trails and green community spaces, the neighborhood provides a supportive, well-connected environment.
Between the manicured walking trails, outdoor pools, athletic courts, and manmade ponds, Brambleton has options for nearly every recreational interest. The neighborhood has 18 parks with playgrounds and picnic pavilions and over 18 miles of walking trails that connect residents to green spaces and shops. Transit includes local bus stations and Dulles International Airport.
Location
State VA
County Loudoun
Zoning PDH4
Rooms
Basement Connecting Stairway, Outside Entrance, Rear Entrance
Interior
Hot Water Tankless
Heating Forced Air
Cooling Central A/C, Ceiling Fan(s)
Equipment Dishwasher, Disposal, Dryer, Icemaker, Built-In Microwave, Refrigerator, Stove, Washer, Water Heater - Tankless
Fireplace N
Appliance Dishwasher, Disposal, Dryer, Icemaker, Built-In Microwave, Refrigerator, Stove, Washer, Water Heater - Tankless
Heat Source Natural Gas
Exterior
Garage Garage Door Opener, Garage - Rear Entry
Garage Spaces 2.0
Amenities Available Basketball Courts, Golf Course Membership Available, Jog/Walk Path, Lake, Picnic Area, Pool - Outdoor, Tennis Courts, Tot Lots/Playground
Waterfront N
Water Access N
Accessibility None
Parking Type Attached Garage, Driveway
Attached Garage 2
Total Parking Spaces 2
Garage Y
Building
Story 3
Foundation Permanent
Sewer Public Sewer
Water Public
Architectural Style Colonial
Level or Stories 3
Additional Building Above Grade, Below Grade
New Construction N
Schools
Elementary Schools Madison'S Trust
Middle Schools Brambleton
High Schools Independence
School District Loudoun County Public Schools
Others
HOA Fee Include Cable TV,Common Area Maintenance,Management,Pool(s),Recreation Facility,Reserve Funds,Snow Removal,Trash,High Speed Internet
Senior Community No
Tax ID 200467996000
Ownership Fee Simple
SqFt Source Assessor
Special Listing Condition Standard







