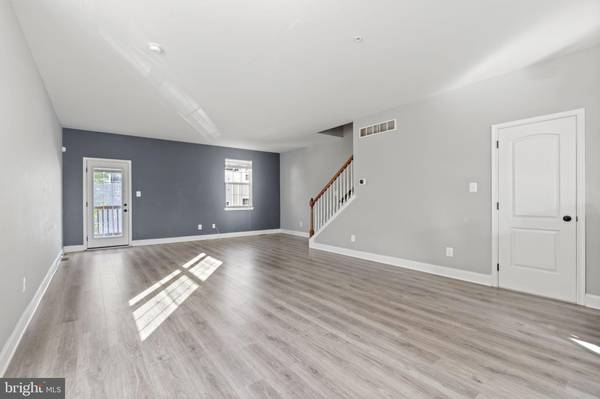
741 E OAK ST Norristown, PA 19401
3 Beds
3 Baths
1,905 SqFt
UPDATED:
11/09/2024 10:10 PM
Key Details
Property Type Townhouse
Sub Type End of Row/Townhouse
Listing Status Under Contract
Purchase Type For Rent
Square Footage 1,905 sqft
Subdivision Norristown
MLS Listing ID PAMC2119514
Style Contemporary
Bedrooms 3
Full Baths 2
Half Baths 1
HOA Y/N N
Abv Grd Liv Area 1,544
Originating Board BRIGHT
Year Built 2014
Lot Size 2,800 Sqft
Acres 0.06
Lot Dimensions 28.00 x 0.00
Property Description
As you enter, you'll be greeted by a spacious and inviting living area, ideal for both relaxation and entertaining. The large kitchen is a chef's delight, featuring ample counter space and modern appliances, making meal preparation a breeze.
This charming home boasts three generously sized bedrooms, providing plenty of space for family, guests, or a home office. The two upstairs bathrooms are thoughtfully designed with contemporary finishes, and there is an additional half bath on the main level, ensuring comfort and convenience for all.
The finished walk-out basement adds an extra layer of versatility, perfect for a recreation room, home gym, or additional storage. Plus, with a 1-car garage, you'll have secure parking and extra space for your belongings.
Located commutable distance from Philadelphia and Philadelphia International Airport, this rental offers both convenience and accessibility to the city and beyond. Don't miss the opportunity to make this exceptional property your new home!
Location
State PA
County Montgomery
Area Norristown Boro (10613)
Zoning R2
Rooms
Other Rooms Dining Room, Bedroom 2, Bedroom 3, Kitchen, Family Room, Basement, Bedroom 1, Laundry, Mud Room, Media Room, Bathroom 1, Bathroom 2, Half Bath
Basement Walkout Level, Fully Finished, Garage Access, Heated, Outside Entrance, Windows
Interior
Interior Features Bathroom - Walk-In Shower, Bathroom - Tub Shower, Breakfast Area, Carpet, Ceiling Fan(s), Primary Bath(s), Recessed Lighting, Upgraded Countertops, Walk-in Closet(s), Dining Area, Family Room Off Kitchen, Kitchen - Island, Kitchen - Table Space
Hot Water Natural Gas
Heating Forced Air
Cooling Central A/C
Flooring Luxury Vinyl Tile, Ceramic Tile, Partially Carpeted
Inclusions Washer, Dryer, Refriigerator
Equipment Built-In Microwave, Cooktop, Dishwasher, Dryer, Freezer, Oven/Range - Gas, Refrigerator, Washer
Furnishings No
Fireplace N
Appliance Built-In Microwave, Cooktop, Dishwasher, Dryer, Freezer, Oven/Range - Gas, Refrigerator, Washer
Heat Source Natural Gas
Laundry Upper Floor
Exterior
Exterior Feature Deck(s)
Garage Garage - Front Entry, Inside Access
Garage Spaces 3.0
Utilities Available Electric Available, Natural Gas Available
Waterfront N
Water Access N
Accessibility None
Porch Deck(s)
Parking Type Attached Garage, Driveway
Attached Garage 1
Total Parking Spaces 3
Garage Y
Building
Story 3
Foundation Other
Sewer Public Sewer
Water Public
Architectural Style Contemporary
Level or Stories 3
Additional Building Above Grade, Below Grade
New Construction N
Schools
High Schools Norristown Area
School District Norristown Area
Others
Pets Allowed Y
Senior Community No
Tax ID 13-00-29184-017
Ownership Other
SqFt Source Assessor
Miscellaneous Sewer,Taxes,Trash Removal
Pets Description Size/Weight Restriction, Case by Case Basis







