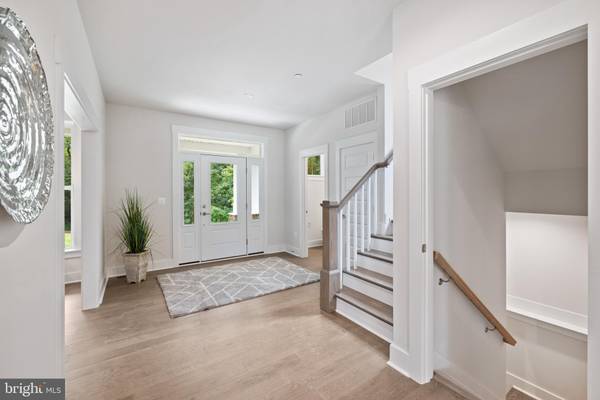
11506-A GREENSPRING AVE Lutherville Timonium, MD 21093
4 Beds
4 Baths
1.56 Acres Lot
UPDATED:
11/13/2024 07:21 PM
Key Details
Property Type Single Family Home
Sub Type Detached
Listing Status Active
Purchase Type For Sale
Subdivision None Available
MLS Listing ID MDBC2109406
Style Craftsman
Bedrooms 4
Full Baths 3
Half Baths 1
HOA Y/N N
Originating Board BRIGHT
Year Built 2024
Annual Tax Amount $3,167
Tax Year 2024
Lot Size 1.560 Acres
Acres 1.56
Property Description
Location
State MD
County Baltimore
Zoning R
Rooms
Other Rooms Dining Room, Primary Bedroom, Bedroom 2, Bedroom 3, Bedroom 4, Kitchen, Family Room, Foyer, Office
Basement Unfinished
Interior
Interior Features Carpet, Combination Dining/Living, Combination Kitchen/Dining, Combination Kitchen/Living, Dining Area, Family Room Off Kitchen, Floor Plan - Open, Formal/Separate Dining Room, Kitchen - Gourmet, Kitchen - Island, Walk-in Closet(s), Recessed Lighting
Hot Water Electric
Heating Forced Air
Cooling Central A/C
Equipment Built-In Microwave, Cooktop, Dishwasher, Oven - Single, Oven - Wall
Fireplace N
Appliance Built-In Microwave, Cooktop, Dishwasher, Oven - Single, Oven - Wall
Heat Source Propane - Leased
Exterior
Garage Inside Access
Garage Spaces 2.0
Waterfront N
Water Access N
Accessibility None
Attached Garage 2
Total Parking Spaces 2
Garage Y
Building
Story 3
Foundation Other
Sewer Septic Exists
Water Well
Architectural Style Craftsman
Level or Stories 3
Additional Building Above Grade, Below Grade
New Construction Y
Schools
School District Baltimore County Public Schools
Others
Senior Community No
Tax ID 04030303052910
Ownership Fee Simple
SqFt Source Assessor
Special Listing Condition Standard







