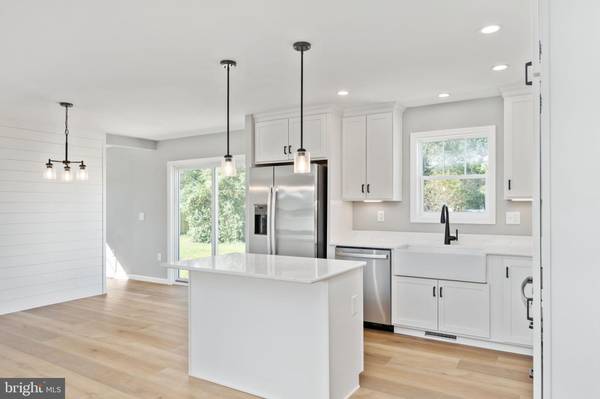
405 MEADOW AVE Colonial Beach, VA 22443
3 Beds
2 Baths
1,390 SqFt
UPDATED:
10/25/2024 05:16 PM
Key Details
Property Type Single Family Home
Sub Type Detached
Listing Status Active
Purchase Type For Sale
Square Footage 1,390 sqft
Price per Sqft $266
Subdivision None Available
MLS Listing ID VAWE2007600
Style Ranch/Rambler
Bedrooms 3
Full Baths 2
HOA Y/N N
Abv Grd Liv Area 1,390
Originating Board BRIGHT
Year Built 2024
Annual Tax Amount $2,885
Tax Year 2024
Lot Size 0.280 Acres
Acres 0.28
Property Description
Location
State VA
County Westmoreland
Zoning X
Rooms
Other Rooms Living Room, Dining Room, Primary Bedroom, Bedroom 2, Bedroom 3, Kitchen, Utility Room, Bathroom 2, Primary Bathroom
Main Level Bedrooms 3
Interior
Interior Features Carpet, Family Room Off Kitchen, Entry Level Bedroom, Floor Plan - Open, Kitchen - Island, Pantry, Primary Bath(s)
Hot Water Electric
Heating Central, Heat Pump(s), Programmable Thermostat
Cooling Central A/C, Heat Pump(s), Programmable Thermostat
Flooring Luxury Vinyl Plank, Luxury Vinyl Tile, Laminated, Partially Carpeted
Equipment Dishwasher, Microwave, Oven/Range - Electric, Refrigerator, Stainless Steel Appliances, Washer/Dryer Hookups Only
Fireplace N
Window Features Screens,Low-E
Appliance Dishwasher, Microwave, Oven/Range - Electric, Refrigerator, Stainless Steel Appliances, Washer/Dryer Hookups Only
Heat Source Electric
Laundry Hookup, Main Floor
Exterior
Exterior Feature Porch(es)
Garage Spaces 2.0
Utilities Available Cable TV Available, Phone Available
Waterfront N
Water Access N
Roof Type Architectural Shingle,Asphalt
Accessibility 2+ Access Exits, No Stairs, Accessible Switches/Outlets, Doors - Lever Handle(s)
Porch Porch(es)
Parking Type Driveway
Total Parking Spaces 2
Garage N
Building
Lot Description Level
Story 1
Foundation Crawl Space, Concrete Perimeter, Slab, Permanent, Other
Sewer Public Sewer
Water Public
Architectural Style Ranch/Rambler
Level or Stories 1
Additional Building Above Grade, Below Grade
Structure Type Dry Wall,Wood Walls
New Construction Y
Schools
Elementary Schools Colonial Beach
Middle Schools Colonial Beach
High Schools Colonial Beach
School District Colonial Beach Public Schools
Others
Senior Community No
Tax ID NO TAX RECORD
Ownership Fee Simple
SqFt Source Estimated
Special Listing Condition Standard







