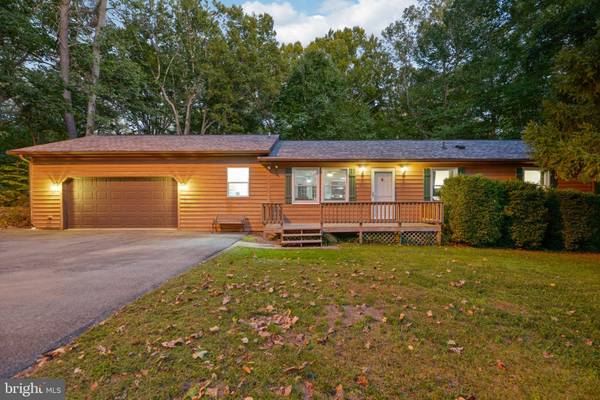
318 LONGHORN CIR Lusby, MD 20657
3 Beds
2 Baths
1,187 SqFt
UPDATED:
10/25/2024 12:58 AM
Key Details
Property Type Single Family Home
Sub Type Detached
Listing Status Pending
Purchase Type For Sale
Square Footage 1,187 sqft
Price per Sqft $269
Subdivision Chesapeake Ranch Estates
MLS Listing ID MDCA2018032
Style Ranch/Rambler
Bedrooms 3
Full Baths 1
Half Baths 1
HOA Fees $585/ann
HOA Y/N Y
Abv Grd Liv Area 1,187
Originating Board BRIGHT
Year Built 1987
Annual Tax Amount $2,627
Tax Year 2024
Lot Size 0.455 Acres
Acres 0.45
Property Description
Location
State MD
County Calvert
Zoning R-1
Rooms
Main Level Bedrooms 3
Interior
Interior Features Entry Level Bedroom, Floor Plan - Traditional, Kitchen - Country, Primary Bath(s), Window Treatments, Wood Floors
Hot Water Electric
Heating Heat Pump(s)
Cooling Heat Pump(s)
Equipment Dishwasher, Dryer, Icemaker, Oven/Range - Gas, Range Hood, Refrigerator, Washer, Washer/Dryer Hookups Only
Fireplace N
Window Features Double Pane,Insulated,Screens
Appliance Dishwasher, Dryer, Icemaker, Oven/Range - Gas, Range Hood, Refrigerator, Washer, Washer/Dryer Hookups Only
Heat Source Electric
Exterior
Garage Garage Door Opener, Garage - Front Entry
Garage Spaces 2.0
Amenities Available Beach, Boat Ramp, Common Grounds, Horse Trails, Riding/Stables, Tot Lots/Playground, Water/Lake Privileges
Waterfront N
Water Access Y
View Scenic Vista, Trees/Woods
Roof Type Shingle
Accessibility None
Road Frontage Private
Parking Type Attached Garage, Off Street
Attached Garage 2
Total Parking Spaces 2
Garage Y
Building
Lot Description Backs to Trees, Cleared, Cul-de-sac, Stream/Creek, Trees/Wooded
Story 1
Foundation Crawl Space
Sewer Septic Exists
Water Public
Architectural Style Ranch/Rambler
Level or Stories 1
Additional Building Above Grade, Below Grade
New Construction N
Schools
School District Calvert County Public Schools
Others
Senior Community No
Tax ID 0501100726
Ownership Fee Simple
SqFt Source Estimated
Special Listing Condition Standard







