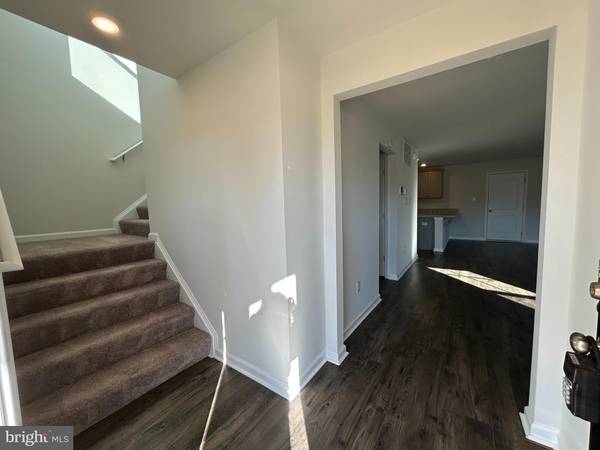
6617 EXPEDITION PL Ruther Glen, VA 22546
3 Beds
3 Baths
2,457 SqFt
UPDATED:
11/08/2024 07:13 PM
Key Details
Property Type Single Family Home
Sub Type Detached
Listing Status Active
Purchase Type For Rent
Square Footage 2,457 sqft
Subdivision Ladysmith Village
MLS Listing ID VACV2006788
Style Traditional
Bedrooms 3
Full Baths 2
Half Baths 1
HOA Fees $132/mo
HOA Y/N Y
Abv Grd Liv Area 2,078
Originating Board BRIGHT
Year Built 2022
Lot Size 5,227 Sqft
Acres 0.12
Property Description
Welcome to your new home, where comfort and style meet in a serene community setting. This beautiful residence greets you with a welcoming front porch, perfect for relaxing and soaking in the outdoors. Step inside to find a modern kitchen featuring sleek granite countertops and a convenient island that opens into the dining and great rooms, creating a seamless flow for gatherings. Outfitted with stainless steel appliances—including a refrigerator, range, microwave, and dishwasher—this kitchen is ready for your culinary creations.
Upstairs, the spacious second floor offers three generously sized bedrooms, a handy laundry room complete with a washer and dryer, and two full baths designed for ultimate convenience. But the perks don’t end there—this home also boasts a fully finished basement, offering a recreational space ideal for entertaining or unwinding.
Parking is made easy with an attached 2-car garage. The home is nestled within a vibrant community loaded with amenities, including a pool, dog park, library, gym, clubhouse, walking trails, and more, providing endless opportunities for recreation and relaxation.
Don’t miss out on this exceptional living experience—and make this house your next home!
Location
State VA
County Caroline
Zoning RESIDENTIAL
Rooms
Other Rooms Dining Room, Primary Bedroom, Bedroom 2, Bedroom 3, Kitchen, Family Room, Foyer, Laundry, Recreation Room, Bathroom 2, Primary Bathroom, Half Bath
Basement Full
Interior
Interior Features Combination Dining/Living, Dining Area, Efficiency, Family Room Off Kitchen, Floor Plan - Open, Sprinkler System, Upgraded Countertops, Walk-in Closet(s)
Hot Water Electric
Heating Heat Pump(s)
Cooling Central A/C
Flooring Partially Carpeted, Vinyl
Equipment Dishwasher, Disposal, Dryer - Electric, Dryer - Front Loading, Microwave, Oven/Range - Electric, Refrigerator, Washer, Water Heater
Fireplace N
Window Features Low-E
Appliance Dishwasher, Disposal, Dryer - Electric, Dryer - Front Loading, Microwave, Oven/Range - Electric, Refrigerator, Washer, Water Heater
Heat Source Natural Gas
Exterior
Garage Garage - Rear Entry
Garage Spaces 2.0
Utilities Available Cable TV, Electric Available, Sewer Available, Water Available
Waterfront N
Water Access N
Roof Type Asphalt,Shingle
Accessibility None
Attached Garage 2
Total Parking Spaces 2
Garage Y
Building
Story 3
Foundation Concrete Perimeter
Sewer Public Sewer
Water Public
Architectural Style Traditional
Level or Stories 3
Additional Building Above Grade, Below Grade
Structure Type Dry Wall
New Construction N
Schools
High Schools Caroline
School District Caroline County Public Schools
Others
Pets Allowed N
HOA Fee Include Trash,Snow Removal,Road Maintenance,Pool(s)
Senior Community No
Tax ID 52F1-1-50
Ownership Other
SqFt Source Estimated







