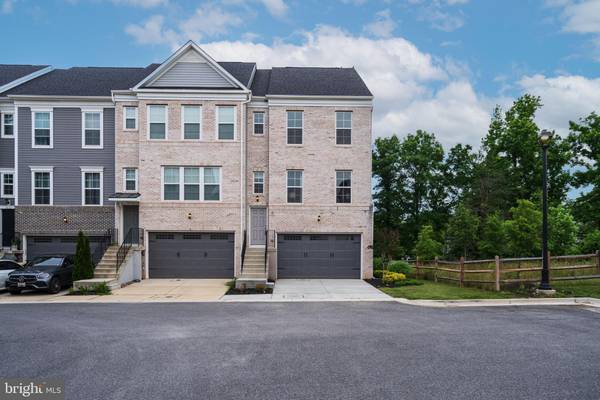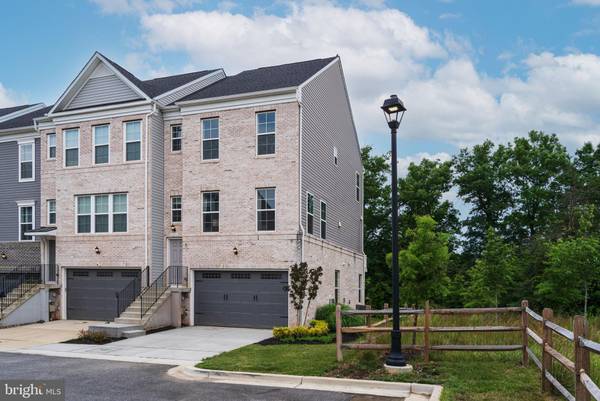
2656 SIERRA NEVADA AVE Upper Marlboro, MD 20774
3 Beds
4 Baths
2,222 SqFt
UPDATED:
11/09/2024 10:11 PM
Key Details
Property Type Townhouse
Sub Type End of Row/Townhouse
Listing Status Pending
Purchase Type For Sale
Square Footage 2,222 sqft
Price per Sqft $258
Subdivision Westridge At Westphalia
MLS Listing ID MDPG2127686
Style Contemporary
Bedrooms 3
Full Baths 2
Half Baths 2
HOA Fees $90/mo
HOA Y/N Y
Abv Grd Liv Area 1,782
Originating Board BRIGHT
Year Built 2020
Annual Tax Amount $4,945
Tax Year 2024
Lot Size 2,004 Sqft
Acres 0.05
Property Description
The versatile basement is perfect for relaxation or work, complete with a half bath and walk-out access to the backyard, plus convenient entry to the two-car garage.
On the light-filled second level, enjoy a spacious kitchen with quartz countertops, a gas range, and stainless steel appliances. The adjoining dining area opens to a low-maintenance 180-square-foot composite deck, offering serene views of a reforested area and a vinyl privacy wall.
The third level boasts three generous bedrooms, including a luxurious master suite and conveniently located washer and dryer units.
This model home also offers resort-style amenities, such as a clubhouse, fitness center, and outdoor pool. Ideally situated near major transportation routes, you’ll have easy access to Baltimore, Joint Base Andrews, Woodmore shopping, top schools, and the vibrant offerings of Upper Marlboro, the District, and Northern Virginia. Don't miss out—ask about closing cost assistance with a full-price offer!
Location
State MD
County Prince Georges
Zoning RR
Rooms
Other Rooms Living Room, Dining Room, Primary Bedroom, Bedroom 2, Bedroom 3, Kitchen, Family Room, Bathroom 2, Primary Bathroom
Basement Connecting Stairway, Daylight, Full, Fully Finished, Garage Access, Heated, Improved, Interior Access, Outside Entrance, Rear Entrance, Walkout Level, Windows
Interior
Interior Features Breakfast Area, Butlers Pantry, Carpet, Ceiling Fan(s), Combination Kitchen/Dining, Combination Kitchen/Living, Floor Plan - Open, Kitchen - Eat-In, Kitchen - Gourmet, Kitchen - Island, Pantry, Recessed Lighting, Bathroom - Stall Shower, Bathroom - Tub Shower, Upgraded Countertops, Walk-in Closet(s), Window Treatments, Wood Floors
Hot Water Natural Gas
Heating Central
Cooling Central A/C
Flooring Carpet, Ceramic Tile, Luxury Vinyl Plank, Wood
Equipment Built-In Microwave, Dishwasher, Disposal, Dryer, Oven/Range - Gas, Refrigerator, Stainless Steel Appliances, Washer, Water Heater
Furnishings No
Fireplace N
Appliance Built-In Microwave, Dishwasher, Disposal, Dryer, Oven/Range - Gas, Refrigerator, Stainless Steel Appliances, Washer, Water Heater
Heat Source Natural Gas
Laundry Has Laundry, Upper Floor
Exterior
Garage Garage - Front Entry
Garage Spaces 2.0
Amenities Available Jog/Walk Path, Tot Lots/Playground, Club House, Fitness Center, Pool - Outdoor
Waterfront N
Water Access N
Roof Type Asphalt
Accessibility None
Attached Garage 2
Total Parking Spaces 2
Garage Y
Building
Story 3
Foundation Slab
Sewer Public Sewer
Water Public
Architectural Style Contemporary
Level or Stories 3
Additional Building Above Grade, Below Grade
Structure Type Dry Wall
New Construction Y
Schools
Elementary Schools Arrowhead
Middle Schools Kettering
High Schools Dr. Henry A. Wise, Jr. High
School District Prince George'S County Public Schools
Others
Pets Allowed Y
HOA Fee Include Common Area Maintenance,Lawn Care Front,Recreation Facility,Snow Removal
Senior Community No
Tax ID 17065642783
Ownership Fee Simple
SqFt Source Assessor
Acceptable Financing FHA, Conventional, Contract, Cash, Exchange, VA
Horse Property N
Listing Terms FHA, Conventional, Contract, Cash, Exchange, VA
Financing FHA,Conventional,Contract,Cash,Exchange,VA
Special Listing Condition Standard
Pets Description Number Limit, Breed Restrictions







