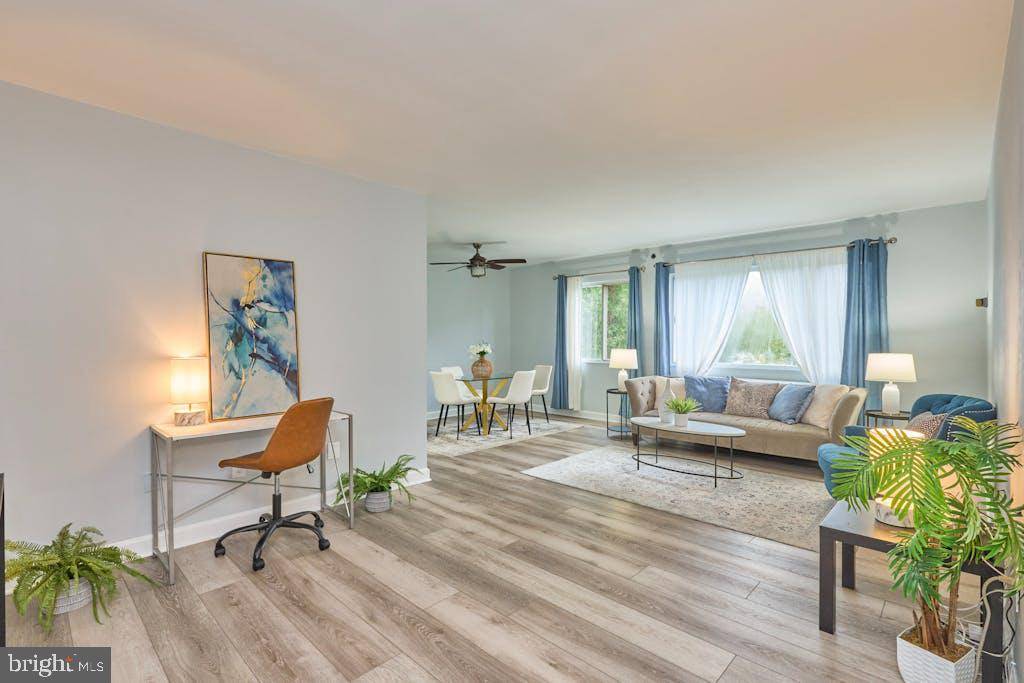
3601 5TH ST S #210 Arlington, VA 22204
2 Beds
1 Bath
966 SqFt
OPEN HOUSE
Wed Nov 13, 5:00pm - 7:00pm
UPDATED:
11/12/2024 12:38 PM
Key Details
Property Type Condo
Sub Type Condo/Co-op
Listing Status Active
Purchase Type For Sale
Square Footage 966 sqft
Price per Sqft $263
Subdivision Stratton House
MLS Listing ID VAAR2048888
Style Art Deco,Traditional
Bedrooms 2
Full Baths 1
Condo Fees $1,108/mo
HOA Y/N N
Abv Grd Liv Area 966
Originating Board BRIGHT
Year Built 1958
Annual Tax Amount $2,465
Tax Year 2024
Property Description
Smartly updated 2 bedroom + 1 full bathroom condo home, +3 parking spaces + over 950 sq ft with a semi-open concept Living Room/Dining Room/Kitchen. Light and bright all day long, this is a charming condo home that has been freshly painted in on-trend neutral colors, gorgeous refreshed kitchen and bathroom, upgraded LVT flooring throughout, fresh on-trend LED light fixtures, and large windows. Unit comes with ample closet space in addition to a storage cage. MOVE-IN READY! Another highlight is that this unit located on the main entry level of the building which means you don't have to navigate steps to enter in to your unit. ALL UTILITIES INCLUDED in the condo fees!!! The condo fees include amenities of electric, water, gas, secure access to the building, a community-only pool, convenient common laundry facilities, elevator service, a storage cage, an electric car charger, and a reserved motorcycle parking space. Situated in a prime location, this property is just minutes from Washington, D.C., and less than 5 miles to several of the Orange Line Metro stations. Located right across the street from Ruthie's All Day (restaurant) and close by to several popular eateries and event places, like Arlington Cinema & Draft House. If you like to be outside, there are several parks nearby, including Mosaic Park and the Thomas Jefferson Middle School and Community Center, featuring numerous athletic facilities. Lots of public courts, fields, and walking paths and the immediate neighborhoods of Arlington Heights and Alcova Heights Park. Employment hubs close by include The National Guard Readiness Center and the Foreign Service Institute, the Pentagon & Joint Base Myer-Henderson Hall and within easy access to Arlington Transit routes 23, 45, Columbia Pike, and I-395, making commuting super convenient. For public transport to DC there's both WMATA or ART buses direct to the orange line right on Glebe or take an 8-10 minute car ride to Ballston Metro. Photos, Floor plans, MLS Documents and offer guidelines are all online on the MLS link; COA documents in hand. The building is FHA-approved. MOTIVATED SELLER, asking for a November closing! Don’t miss out on this awesome opportunity to OWN a delightful condo home in a primo location. Let's do this!!!
Location
State VA
County Arlington
Zoning RA8-18
Rooms
Other Rooms Living Room, Dining Room, Primary Bedroom, Bedroom 2, Kitchen, Full Bath
Main Level Bedrooms 2
Interior
Interior Features Bathroom - Tub Shower, Combination Dining/Living, Dining Area, Entry Level Bedroom, Flat, Floor Plan - Traditional, Kitchen - Galley, Upgraded Countertops, Other, Ceiling Fan(s), Window Treatments
Hot Water Natural Gas
Heating Forced Air
Cooling Central A/C
Flooring Concrete, Luxury Vinyl Plank, Ceramic Tile
Inclusions Counter top microwave; closet shelving unit;
Equipment Dishwasher, Disposal, Exhaust Fan, Oven/Range - Gas, Refrigerator, Built-In Microwave
Fireplace N
Appliance Dishwasher, Disposal, Exhaust Fan, Oven/Range - Gas, Refrigerator, Built-In Microwave
Heat Source Natural Gas
Laundry Common
Exterior
Garage Spaces 3.0
Amenities Available Common Grounds, Elevator, Extra Storage, Pool - Outdoor, Laundry Facilities, Picnic Area, Storage Bin, Tot Lots/Playground
Waterfront N
Water Access N
Accessibility Elevator
Parking Type Parking Lot
Total Parking Spaces 3
Garage N
Building
Story 1
Unit Features Mid-Rise 5 - 8 Floors
Sewer Public Sewer
Water Public
Architectural Style Art Deco, Traditional
Level or Stories 1
Additional Building Above Grade, Below Grade
Structure Type Plaster Walls,Dry Wall
New Construction N
Schools
Elementary Schools Barcroft
Middle Schools Jefferson
High Schools Wakefield
School District Arlington County Public Schools
Others
Pets Allowed Y
HOA Fee Include Common Area Maintenance,Electricity,Gas,Heat,Lawn Maintenance,Management,Insurance,Parking Fee,Pool(s),Reserve Funds,Road Maintenance,Sewer,Trash,Water,Snow Removal,Ext Bldg Maint
Senior Community No
Tax ID 23-015-078
Ownership Condominium
Security Features Intercom,Main Entrance Lock
Acceptable Financing Cash, Conventional, FHA, VA
Listing Terms Cash, Conventional, FHA, VA
Financing Cash,Conventional,FHA,VA
Special Listing Condition Standard
Pets Description Case by Case Basis







