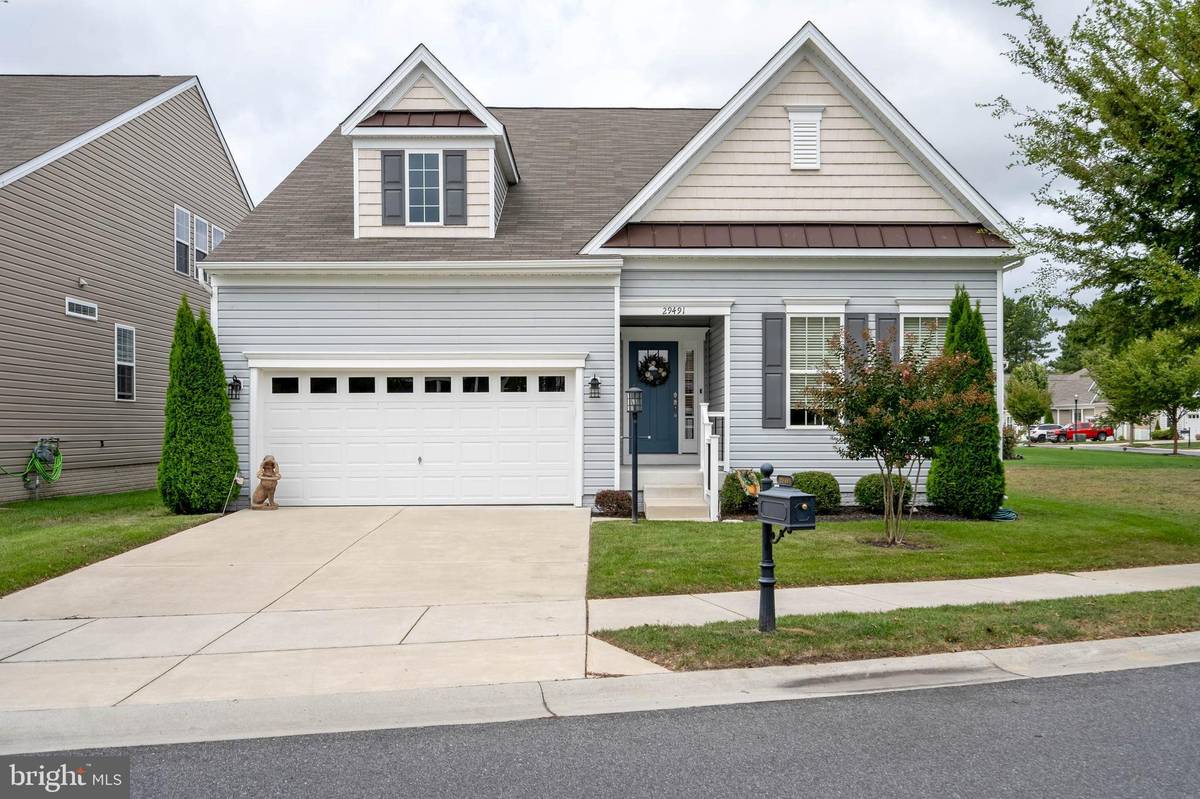
29491 PEMBROKE LNDG Millsboro, DE 19966
3 Beds
4 Baths
3,182 SqFt
UPDATED:
11/08/2024 05:47 PM
Key Details
Property Type Single Family Home
Sub Type Detached
Listing Status Active
Purchase Type For Sale
Square Footage 3,182 sqft
Price per Sqft $144
Subdivision Plantation Lakes
MLS Listing ID DESU2070758
Style Coastal
Bedrooms 3
Full Baths 2
Half Baths 2
HOA Fees $152/mo
HOA Y/N Y
Abv Grd Liv Area 2,182
Originating Board BRIGHT
Year Built 2018
Annual Tax Amount $4,184
Tax Year 2024
Lot Size 5,227 Sqft
Acres 0.12
Lot Dimensions 55.00 x 109.00
Property Description
Step inside and be greeted by wide-plank luxury vinyl flooring, which flows throughout most of the first level. At the front of the home, you’ll find two guest bedrooms, a guest bathroom, and a formal dining room. As you continue down the hallway, the space opens into a bright and airy kitchen, dining, and great room. The great room features a cozy gas fireplace with a charming mantle, perfect for holiday decorations!
The owner's retreat is privately located away from the other bedrooms and boasts a large walk-in closet, sure to be the envy of friends and family. This serene space also includes a sitting area and sliding glass doors leading out to the screened porch. The luxurious ensuite bathroom features double vanities with granite countertops, a spacious walk-in shower with a tiled seat, and a private water closet.
Head downstairs to the finished basement, where you'll discover a huge recreation room, the second powder room, and approximately 1,000 square feet of unfinished, climate-controlled storage space – ideal for all your storage needs!
Living in Plantation Lakes means access to an array of resort-style amenities, including an Arthur Hills-designed 18-hole public golf course, tennis and pickleball courts, a 22,500 sq. ft. clubhouse with a pro shop, restaurant, and event space, as well as scenic walking trails, outdoor pools, a splash fountain, a community center with a 24-hour fitness center, yoga rooms, and a playground. Best of all, this home does not include a deeded golf membership, keeping HOA dues very affordable.
Don’t miss your chance to make this stunning home in a vibrant community yours – schedule your tour today and experience the best of Plantation Lakes living! Home Inspection is available upon request.
Location
State DE
County Sussex
Area Dagsboro Hundred (31005)
Zoning TN
Rooms
Basement Partially Finished
Main Level Bedrooms 3
Interior
Interior Features Carpet, Ceiling Fan(s), Combination Kitchen/Living, Entry Level Bedroom, Floor Plan - Open, Family Room Off Kitchen, Dining Area, Crown Moldings, Recessed Lighting
Hot Water Natural Gas
Heating Forced Air
Cooling Central A/C
Fireplaces Number 1
Fireplaces Type Gas/Propane
Equipment Built-In Range, Built-In Microwave, Dishwasher, Refrigerator, Stainless Steel Appliances, Washer, Dryer
Furnishings No
Fireplace Y
Window Features Double Pane
Appliance Built-In Range, Built-In Microwave, Dishwasher, Refrigerator, Stainless Steel Appliances, Washer, Dryer
Heat Source Electric
Laundry Dryer In Unit, Washer In Unit
Exterior
Exterior Feature Porch(es), Screened
Garage Garage - Front Entry, Inside Access
Garage Spaces 4.0
Utilities Available Under Ground
Waterfront N
Water Access N
Roof Type Architectural Shingle
Accessibility None
Porch Porch(es), Screened
Parking Type Attached Garage, Driveway
Attached Garage 2
Total Parking Spaces 4
Garage Y
Building
Story 2
Foundation Concrete Perimeter
Sewer Public Septic
Water Public
Architectural Style Coastal
Level or Stories 2
Additional Building Above Grade, Below Grade
New Construction N
Schools
School District Indian River
Others
Senior Community No
Tax ID 133-16.00-1204.00
Ownership Fee Simple
SqFt Source Assessor
Security Features Carbon Monoxide Detector(s),Smoke Detector
Horse Property N
Special Listing Condition Standard







