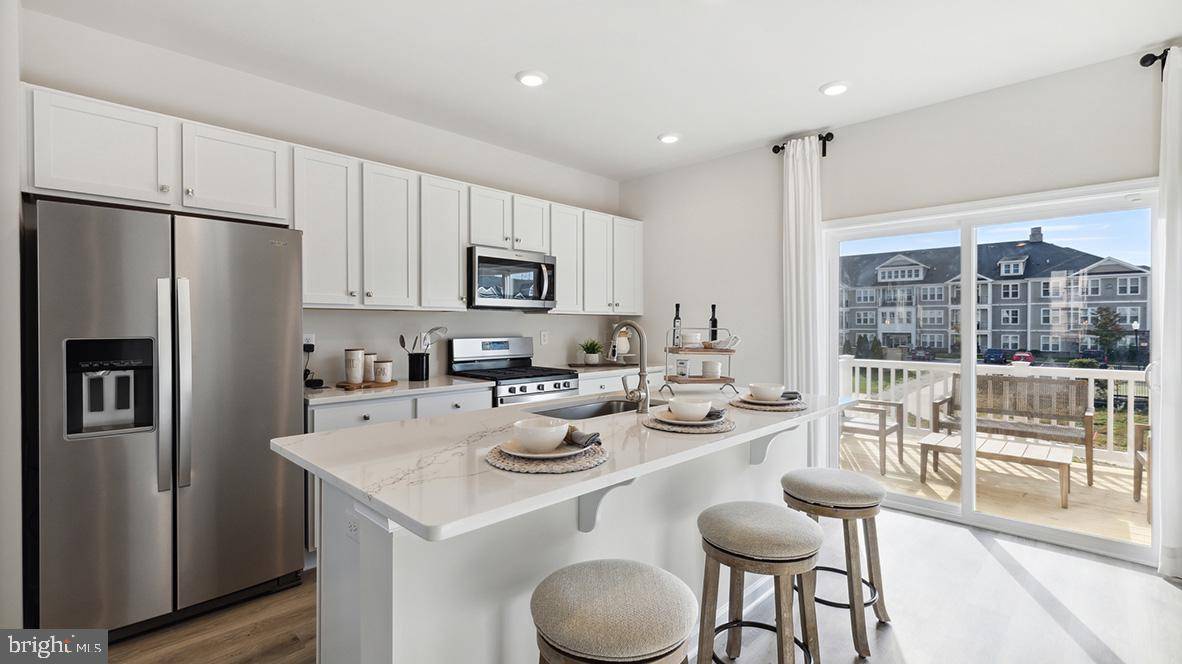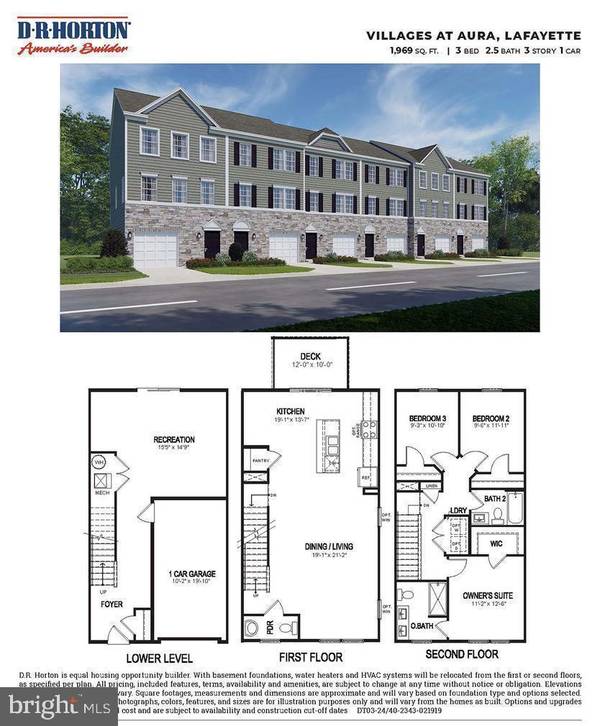
236 MACOUN WAY Glassboro, NJ 08028
3 Beds
3 Baths
1,969 SqFt
UPDATED:
11/10/2024 02:38 PM
Key Details
Property Type Townhouse
Sub Type Interior Row/Townhouse
Listing Status Active
Purchase Type For Rent
Square Footage 1,969 sqft
Subdivision Villages At Aura
MLS Listing ID NJGL2047586
Style Contemporary
Bedrooms 3
Full Baths 2
Half Baths 1
HOA Fees $226/mo
HOA Y/N Y
Abv Grd Liv Area 1,969
Originating Board BRIGHT
Year Built 2024
Lot Size 3,050 Sqft
Acres 0.07
Property Description
Interior Highlights:
1. Spacious Layout: Enjoy a finished recreation room perfect for entertaining or unwinding. Blinds for all windows.
2. Bedrooms & Baths: The townhomes feature 3 spacious bedrooms with remote operated ceiling fans and 2.5 elegantly designed bathrooms, providing ample space and privacy.
3. Kitchen: The heart of the home boasts quartz countertops, eat-in kitchen with pantry, and premium flooring, complemented by Samsung refrigerator and Whirlpool appliances, including Gas Range, Microwave, and dishwasher.
4. Smart Home: Remote keyless entry, a SkyBell video doorbell for enhanced security
and smart thermostat.
Pull right into your garage, wrap yourself in 3 stories of exciting modern home bliss, and step out onto your deck, directly off the kitchen. Sliding doors lead to the back yard, and laundry is convienintly just down the hall from all three bedrooms.. 236 Macoun Way is set back from Ellis Mills Road, close to Route 55. Less than 30 minutes from Philly fun, and shore point sun. DM for a tour today.
Use RentSpree link to apply, $40 non-refundable per adult.
Owner pays HOA and Tenant pays for Gas, Water, Electricity and Internet/Cable
Location
State NJ
County Gloucester
Area Glassboro Boro (20806)
Zoning RESIDENTIAL
Direction North
Rooms
Other Rooms Living Room, Primary Bedroom, Bedroom 2, Bedroom 3, Kitchen, Foyer, Laundry, Bathroom 1, Bonus Room, Primary Bathroom, Full Bath
Interior
Hot Water 60+ Gallon Tank
Cooling Central A/C
Fireplace N
Heat Source Natural Gas
Laundry Upper Floor
Exterior
Exterior Feature Deck(s)
Garage Garage - Front Entry
Garage Spaces 3.0
Amenities Available Common Grounds, Jog/Walk Path, Tot Lots/Playground
Waterfront N
Water Access N
Roof Type Pitched,Shake,Shingle
Accessibility None
Porch Deck(s)
Parking Type Attached Garage, Parking Lot, Driveway
Attached Garage 1
Total Parking Spaces 3
Garage Y
Building
Story 3
Foundation Slab
Sewer Public Sewer
Water Public
Architectural Style Contemporary
Level or Stories 3
Additional Building Above Grade
Structure Type 9'+ Ceilings
New Construction Y
Schools
School District Glassboro Public Schools
Others
Pets Allowed Y
HOA Fee Include Lawn Maintenance,Common Area Maintenance
Senior Community No
Tax ID 06-00197-00001
Ownership Other
SqFt Source Estimated
Horse Property N
Pets Description Case by Case Basis







