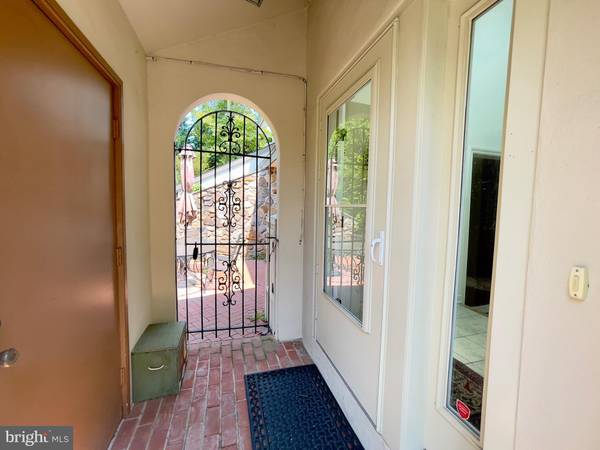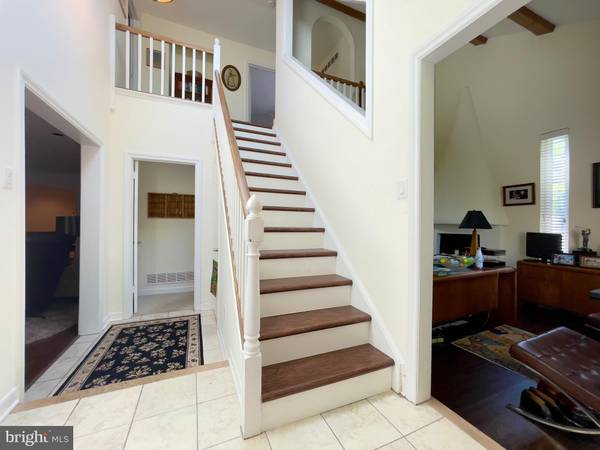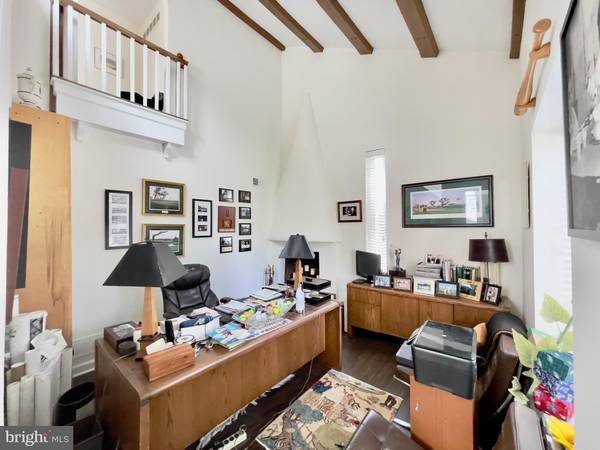
89 OAK KNOLL Berwyn, PA 19312
3 Beds
3 Baths
2,133 SqFt
UPDATED:
10/03/2024 03:10 PM
Key Details
Property Type Townhouse
Sub Type End of Row/Townhouse
Listing Status Pending
Purchase Type For Rent
Square Footage 2,133 sqft
Subdivision Oak Knoll
MLS Listing ID PACT2074150
Style Traditional
Bedrooms 3
Full Baths 3
HOA Y/N Y
Abv Grd Liv Area 2,133
Originating Board BRIGHT
Year Built 1980
Property Description
The dor opens into a 2 story foyer, and the first floor features a spacious Living Room with fireplace, Dining Room with recessed lighting, a cozy Den with vaulted ceiling and fireplace, updated kitchen with granite counters & white cabinetry, SS appliances, breakfast bar and separate breakfast nook, and a double pantry closet. There are Hardwood floors in LR, DR,Den and Kitchen. The spacious first floor Bedroom features 2 walk-in closets, a dressing area with built-ins, and a bath with tub/shower. A sliding barn door closes off this Bedroom. The second floor offers two additional large BRs and two renovated baths, both with large ceramic tile showers and vanities with corian tops. One bedroom has an ensuite bath and the other bath is a Jack & Jill Bath. Each BR has large walk in closets, and the large Laundry Room is adjacent to one of the bedrooms. Glass doors open from LR onto secluded and walled herringbone brick patio. The one car detached garage is directly across the driveway fro the front door and has a remote opener. Conveniently located close to the Daylesford train station, the Upper Main Line YMCA, Conestoga High School and TE Middle School, and the shops and restaurants of Berwyn and Paoli. Excellent condition and a wonderful rental opportunity that is available for a long term rental, with a minimum of 12 months required by HOA with no exceptions.
Location
State PA
County Chester
Area Tredyffrin Twp (10343)
Zoning R4
Rooms
Other Rooms Living Room, Dining Room, Bedroom 2, Bedroom 3, Kitchen, Den, Bedroom 1, Laundry, Bathroom 1, Bathroom 3
Main Level Bedrooms 1
Interior
Interior Features Entry Level Bedroom, Floor Plan - Traditional, Kitchen - Eat-In, Bathroom - Stall Shower, Bathroom - Tub Shower, Upgraded Countertops, Walk-in Closet(s), Wood Floors
Hot Water Electric
Heating Forced Air
Cooling Central A/C
Flooring Carpet, Wood, Ceramic Tile
Fireplaces Number 2
Inclusions All kitchen appliances; Washer and Dryer
Equipment Built-In Microwave, Built-In Range, Dishwasher, Disposal, Dryer - Electric, Stainless Steel Appliances, Washer
Fireplace Y
Appliance Built-In Microwave, Built-In Range, Dishwasher, Disposal, Dryer - Electric, Stainless Steel Appliances, Washer
Heat Source Electric
Laundry Upper Floor
Exterior
Exterior Feature Patio(s), Brick
Garage Garage Door Opener
Garage Spaces 3.0
Utilities Available Cable TV
Waterfront N
Water Access N
Accessibility None
Porch Patio(s), Brick
Parking Type Detached Garage, Driveway
Total Parking Spaces 3
Garage Y
Building
Story 2
Foundation Slab
Sewer Public Sewer
Water Public
Architectural Style Traditional
Level or Stories 2
Additional Building Above Grade
New Construction N
Schools
High Schools Conestoga Senior
School District Tredyffrin-Easttown
Others
Pets Allowed N
Senior Community No
Tax ID 43-10K-0289
Ownership Other
SqFt Source Estimated
Miscellaneous Common Area Maintenance,Grounds Maintenance,HOA/Condo Fee,HVAC Maint,Lawn Service,Parking,Snow Removal,Trash Removal







