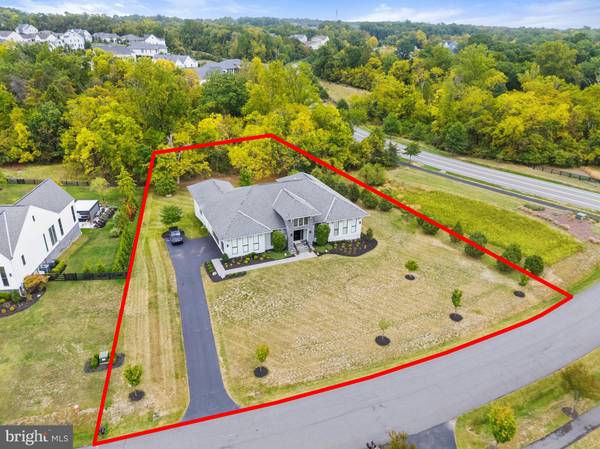
23038 LAVENDER VALLEY CT Ashburn, VA 20148
5 Beds
6 Baths
8,235 SqFt
UPDATED:
12/04/2024 11:48 AM
Key Details
Property Type Single Family Home
Sub Type Detached
Listing Status Pending
Purchase Type For Sale
Square Footage 8,235 sqft
Price per Sqft $318
Subdivision Grant At Willowsford
MLS Listing ID VALO2079894
Style Contemporary
Bedrooms 5
Full Baths 4
Half Baths 2
HOA Fees $695/qua
HOA Y/N Y
Abv Grd Liv Area 4,665
Originating Board BRIGHT
Year Built 2016
Annual Tax Amount $20,522
Tax Year 2024
Lot Size 0.890 Acres
Acres 0.89
Property Description
Detailed Set of Features are attached in the Documents Section of MLS.
Award-Winning Willowsford offers numerous Amenities - Resort-Style Pools, Boat House, Clubhouses, Fitness Center, Demonstration Kitchen, Fitness Facilities, Working Farm, Outdoor Amphitheater, Year-Round Community Event Programming, Trails, Parks, Playgrounds, Zip-Lining, Campground, Ponds, Kayaking, and More! Easy access to Dulles Airport , toll roads , metro & commuter routes.
Location
State VA
County Loudoun
Zoning TR3UBF
Rooms
Basement Full
Main Level Bedrooms 4
Interior
Interior Features Kitchen - Gourmet, Built-Ins, Butlers Pantry, Ceiling Fan(s), Central Vacuum, Crown Moldings, Entry Level Bedroom, Breakfast Area, Floor Plan - Open, Formal/Separate Dining Room, Recessed Lighting, Sound System, Walk-in Closet(s), Upgraded Countertops, Window Treatments
Hot Water Natural Gas
Heating Zoned, Energy Star Heating System, Central
Cooling Zoned, Energy Star Cooling System, Central A/C
Fireplaces Number 2
Fireplaces Type Gas/Propane
Equipment Built-In Microwave, Central Vacuum, Cooktop, Dishwasher, Disposal, Dryer, Energy Efficient Appliances, Humidifier, Icemaker, Oven - Wall, Stainless Steel Appliances, Refrigerator, Washer, Water Heater
Fireplace Y
Window Features Energy Efficient,Screens
Appliance Built-In Microwave, Central Vacuum, Cooktop, Dishwasher, Disposal, Dryer, Energy Efficient Appliances, Humidifier, Icemaker, Oven - Wall, Stainless Steel Appliances, Refrigerator, Washer, Water Heater
Heat Source Natural Gas
Laundry Main Floor, Has Laundry
Exterior
Parking Features Garage - Side Entry, Garage Door Opener, Inside Access, Oversized
Garage Spaces 3.0
Amenities Available Bike Trail, Club House, Common Grounds, Community Center, Exercise Room, Fitness Center, Jog/Walk Path, Lake, Party Room, Picnic Area, Pool - Outdoor, Tot Lots/Playground, Other
Water Access N
Roof Type Architectural Shingle
Accessibility Other
Attached Garage 3
Total Parking Spaces 3
Garage Y
Building
Lot Description Backs - Parkland, Adjoins - Public Land, Corner, Landscaping, No Thru Street
Story 2
Foundation Other
Sewer Public Sewer
Water Public
Architectural Style Contemporary
Level or Stories 2
Additional Building Above Grade, Below Grade
New Construction N
Schools
School District Loudoun County Public Schools
Others
Senior Community No
Tax ID 283198149000
Ownership Fee Simple
SqFt Source Assessor
Special Listing Condition Standard







