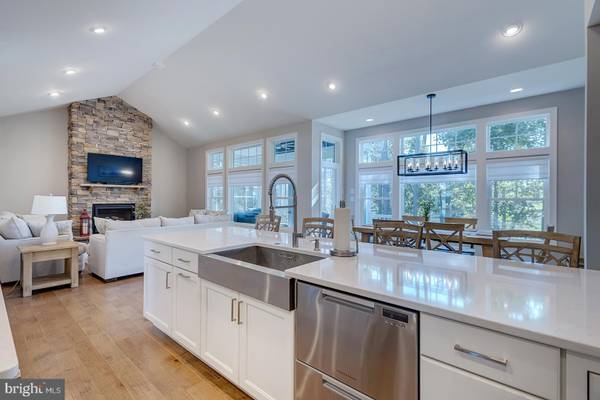
30624 WHIMBREL CT Millsboro, DE 19966
3 Beds
3 Baths
3,000 SqFt
UPDATED:
10/21/2024 07:55 PM
Key Details
Property Type Single Family Home
Sub Type Detached
Listing Status Under Contract
Purchase Type For Sale
Square Footage 3,000 sqft
Price per Sqft $259
Subdivision Peninsula Lakes
MLS Listing ID DESU2069664
Style Coastal
Bedrooms 3
Full Baths 3
HOA Fees $766/qua
HOA Y/N Y
Abv Grd Liv Area 2,000
Originating Board BRIGHT
Year Built 2022
Annual Tax Amount $1,803
Tax Year 2023
Lot Size 8,712 Sqft
Acres 0.2
Lot Dimensions 49.00 x 97.00
Property Description
Location
State DE
County Sussex
Area Indian River Hundred (31008)
Zoning RES
Rooms
Basement Fully Finished
Main Level Bedrooms 3
Interior
Interior Features Bathroom - Walk-In Shower, Bathroom - Tub Shower, Breakfast Area, Built-Ins, Ceiling Fan(s), Entry Level Bedroom, Floor Plan - Open, Kitchen - Gourmet, Kitchen - Island, Pantry, Primary Bath(s), Recessed Lighting, Upgraded Countertops, Walk-in Closet(s), Window Treatments
Hot Water Natural Gas
Heating Forced Air
Cooling Central A/C
Flooring Carpet, Ceramic Tile, Engineered Wood
Fireplaces Number 1
Fireplaces Type Gas/Propane
Inclusions Refrigerator w/ icemaker, gas cooktop, double wall ovens, microwave, dishwasher, disposal, washer, dryer, water heater, sump pump, smart thermostat, smart cameras, security monitoring system, garage door opener
Equipment Cooktop, Refrigerator, Icemaker, Oven - Double, Oven - Wall, Disposal, Dishwasher, Microwave, Washer, Dryer, Water Heater, Humidifier
Furnishings No
Fireplace Y
Window Features Screens
Appliance Cooktop, Refrigerator, Icemaker, Oven - Double, Oven - Wall, Disposal, Dishwasher, Microwave, Washer, Dryer, Water Heater, Humidifier
Heat Source Natural Gas
Laundry Main Floor
Exterior
Garage Garage - Front Entry, Garage Door Opener, Inside Access
Garage Spaces 4.0
Amenities Available Club House, Pool - Outdoor, Tennis Courts, Dog Park, Jog/Walk Path, Tot Lots/Playground
Waterfront N
Water Access N
View Trees/Woods
Roof Type Asphalt,Pitched
Accessibility None
Parking Type Attached Garage, Driveway
Attached Garage 2
Total Parking Spaces 4
Garage Y
Building
Lot Description Cul-de-sac
Story 2
Foundation Concrete Perimeter
Sewer Public Sewer
Water Public
Architectural Style Coastal
Level or Stories 2
Additional Building Above Grade, Below Grade
New Construction N
Schools
School District Indian River
Others
Pets Allowed Y
Senior Community No
Tax ID 234-29.00-1460.00
Ownership Fee Simple
SqFt Source Assessor
Security Features Carbon Monoxide Detector(s),Smoke Detector
Special Listing Condition Standard
Pets Description No Pet Restrictions







