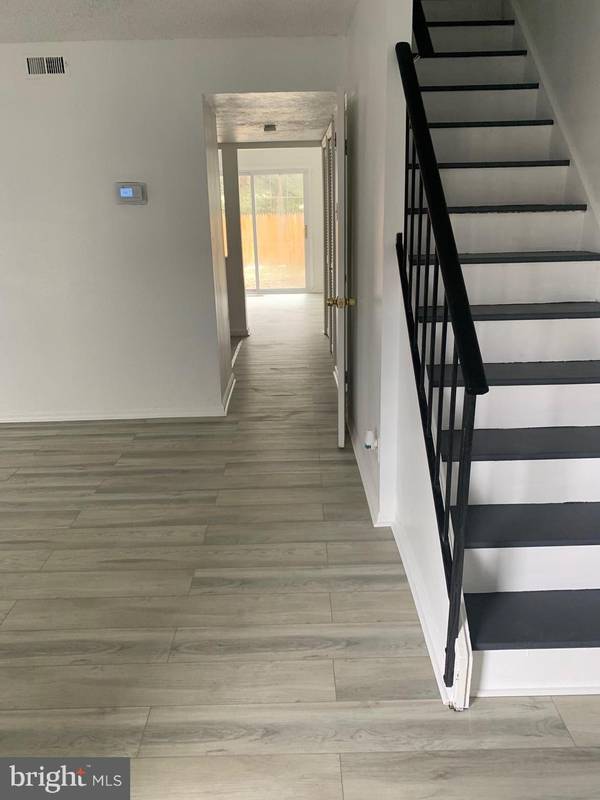
14 MEMPHIS CT Sicklerville, NJ 08081
3 Beds
2 Baths
1,462 SqFt
UPDATED:
10/29/2024 12:03 AM
Key Details
Property Type Townhouse
Sub Type Interior Row/Townhouse
Listing Status Pending
Purchase Type For Sale
Square Footage 1,462 sqft
Price per Sqft $146
Subdivision Manor Hall
MLS Listing ID NJCD2075666
Style Colonial
Bedrooms 3
Full Baths 1
Half Baths 1
HOA Fees $85/mo
HOA Y/N Y
Abv Grd Liv Area 1,462
Originating Board BRIGHT
Year Built 1971
Annual Tax Amount $2,594
Tax Year 2023
Lot Size 1,999 Sqft
Acres 0.05
Lot Dimensions 20.00 x 100.00
Property Description
Location
State NJ
County Camden
Area Winslow Twp (20436)
Zoning RL
Rooms
Other Rooms Living Room, Dining Room, Kitchen, Family Room, Laundry
Interior
Interior Features Dining Area, Family Room Off Kitchen, Upgraded Countertops, Bathroom - Tub Shower, Other
Hot Water Natural Gas
Heating Forced Air
Cooling Central A/C
Flooring Ceramic Tile, Vinyl
Inclusions All appliances in their AS-IS Condition
Equipment Dishwasher, Built-In Microwave, Dryer, Washer, Water Heater
Fireplace N
Appliance Dishwasher, Built-In Microwave, Dryer, Washer, Water Heater
Heat Source Natural Gas
Exterior
Utilities Available Cable TV Available
Waterfront N
Water Access N
Accessibility None
Parking Type Parking Lot
Garage N
Building
Story 2
Foundation Slab
Sewer Public Sewer
Water Public
Architectural Style Colonial
Level or Stories 2
Additional Building Above Grade, Below Grade
New Construction N
Schools
School District Winslow Township Public Schools
Others
Pets Allowed Y
HOA Fee Include Common Area Maintenance
Senior Community No
Tax ID 36-10601-00048
Ownership Fee Simple
SqFt Source Assessor
Acceptable Financing Cash, Conventional
Listing Terms Cash, Conventional
Financing Cash,Conventional
Special Listing Condition Standard
Pets Description No Pet Restrictions







