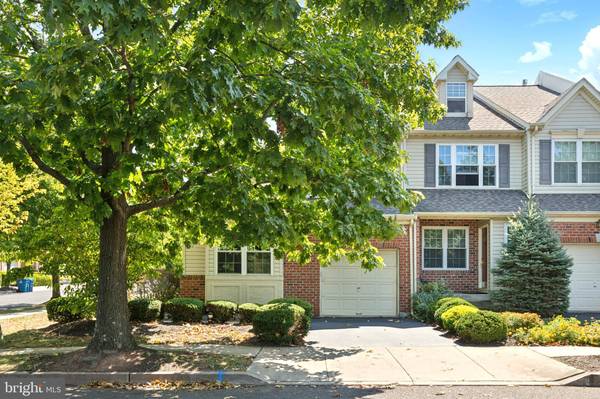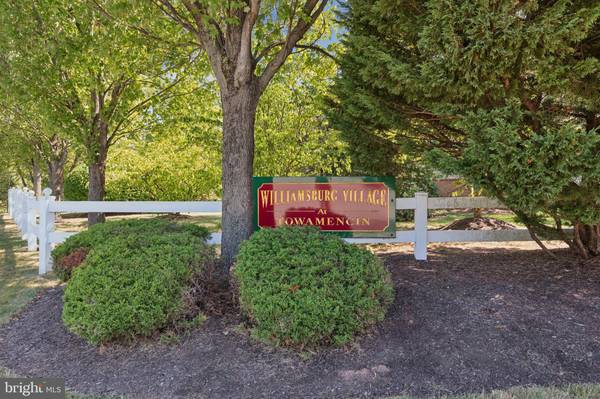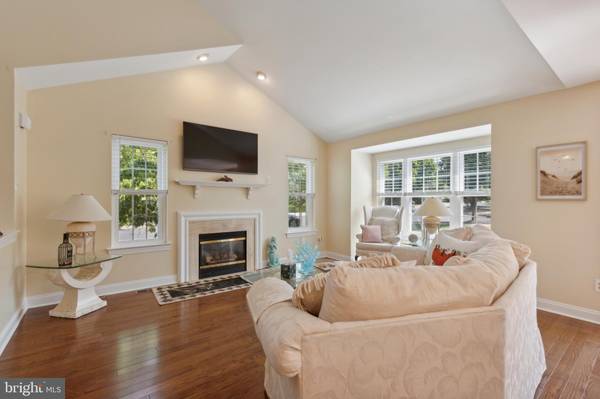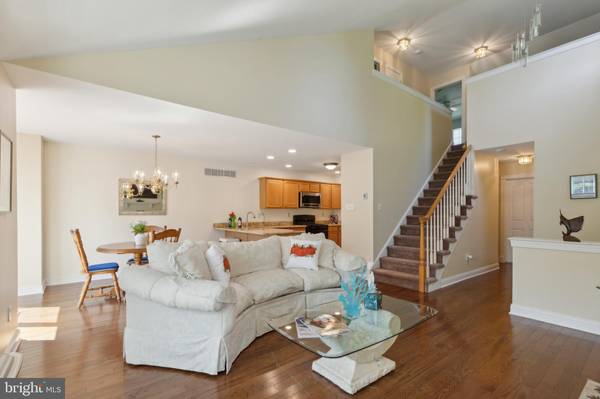
200 WYNCOTE CT Lansdale, PA 19446
3 Beds
2 Baths
1,882 SqFt
UPDATED:
11/09/2024 01:36 PM
Key Details
Property Type Townhouse
Sub Type End of Row/Townhouse
Listing Status Active
Purchase Type For Sale
Square Footage 1,882 sqft
Price per Sqft $247
Subdivision Williamsburg Villa
MLS Listing ID PAMC2116086
Style Colonial
Bedrooms 3
Full Baths 2
HOA Fees $193/mo
HOA Y/N Y
Abv Grd Liv Area 1,882
Originating Board BRIGHT
Year Built 1999
Annual Tax Amount $6,670
Tax Year 2024
Lot Size 4,577 Sqft
Acres 0.11
Lot Dimensions 41.00 x 0.00
Property Description
Perfectly situated in the desirable Williamsburg Village community of Towamencin Township, and North Penn School District. The welcoming two story entry offers a stylish approach to the home, along with a private side entrance. This residence boasts an array of modern upgrades and thoughtful features designed for convenient living. Attractive first floor primary bedroom with a recently gorgeous remodeled full bathroom. Relax in the Living Room with the gas fireplace to warm up on those chilly evenings, and wrapped with lots of windows to offer an abundant of natural daylight. New stainless steel appliances in the Kitchen accompanied by new flooring are paired with granite countertops, plenty of cabinet space and a breakfast bar. Breakfast area that leads to the newly stained back deck through the sliding glass door. The first floor of the home is complete with a laundry/mud room and the private 1 car garage and full sized basement, ready for you to finish.
Up on the second floor, you will find two nicely sized bedrooms, a full bathroom, and a multi-use loft area that overlooks your living and dining areas below. The home also has a brand new HVAC system, newer windows, exterior doors, and roof with accompanying gutters, and gutter guards.
Conveniently located for your commute to access major highways and popular towns of Skippack and Montgomeryville to appease your dining and shopping needs.
See for yourself and schedule a showing of this turnkey townhome that offers a spacious open floor plan that seamlessly integrates for your lifestyle!
Location
State PA
County Montgomery
Area Towamencin Twp (10653)
Zoning R125
Rooms
Other Rooms Living Room, Bedroom 2, Bedroom 3, Kitchen, Basement, Breakfast Room, Laundry, Loft, Full Bath
Basement Full
Main Level Bedrooms 1
Interior
Interior Features Dining Area, Entry Level Bedroom, Primary Bath(s), Upgraded Countertops, Walk-in Closet(s), Wood Floors
Hot Water Natural Gas
Heating Central
Cooling Central A/C
Flooring Carpet, Ceramic Tile, Hardwood
Fireplaces Number 1
Fireplaces Type Gas/Propane
Inclusions washer, dryer, refrigerator, all in "as is" condition.
Equipment Built-In Microwave, Dishwasher, Disposal, Dryer, Oven - Self Cleaning, Refrigerator, Stainless Steel Appliances, Washer
Fireplace Y
Appliance Built-In Microwave, Dishwasher, Disposal, Dryer, Oven - Self Cleaning, Refrigerator, Stainless Steel Appliances, Washer
Heat Source Natural Gas
Laundry Main Floor
Exterior
Garage Garage - Front Entry
Garage Spaces 1.0
Waterfront N
Water Access N
Roof Type Asphalt
Accessibility Level Entry - Main
Parking Type Attached Garage, Driveway, Parking Lot
Attached Garage 1
Total Parking Spaces 1
Garage Y
Building
Story 2
Foundation Block
Sewer Public Sewer
Water Public
Architectural Style Colonial
Level or Stories 2
Additional Building Above Grade, Below Grade
New Construction N
Schools
High Schools North Penn
School District North Penn
Others
HOA Fee Include Common Area Maintenance,Lawn Maintenance,Snow Removal,Trash
Senior Community No
Tax ID 53-00-10305-001
Ownership Fee Simple
SqFt Source Assessor
Acceptable Financing Cash, Conventional
Listing Terms Cash, Conventional
Financing Cash,Conventional
Special Listing Condition Standard







