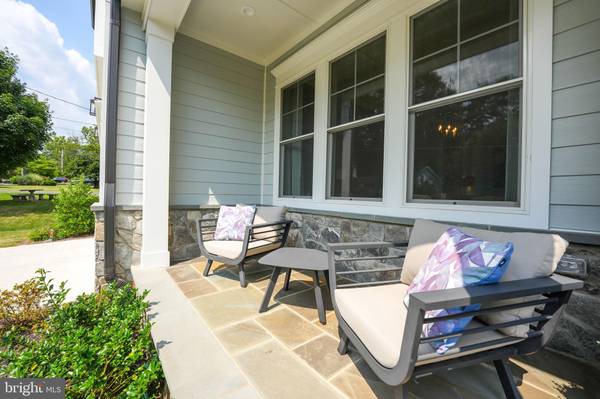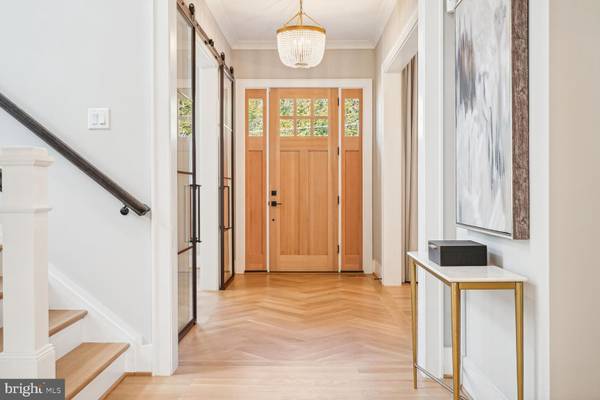
1603 WRIGHTSON DR Mclean, VA 22101
7 Beds
7 Baths
6,306 SqFt
UPDATED:
11/07/2024 09:58 PM
Key Details
Property Type Single Family Home
Sub Type Detached
Listing Status Under Contract
Purchase Type For Sale
Square Footage 6,306 sqft
Price per Sqft $419
Subdivision Mclean Manor
MLS Listing ID VAFX2200108
Style Craftsman,Traditional
Bedrooms 7
Full Baths 6
Half Baths 1
HOA Y/N N
Abv Grd Liv Area 4,441
Originating Board BRIGHT
Year Built 2022
Annual Tax Amount $25,679
Tax Year 2024
Lot Size 10,500 Sqft
Acres 0.24
Property Description
As you step through the entryway with herringbone wood floors, you'll be greeted by elegance and sophistication throughout the residence. The main level features 10-foot ceilings, while the second level offers 9-foot ceilings, enhancing the spacious and airy atmosphere. High-end features abound, including a covered/screened deck for outdoor relaxation, 5-inch white oak hardwood floors on the main and bedroom levels, designer light fixtures, recessed lighting, quartz countertops, a Sonos speaker system, a fitness room, and a basement wet bar. Every detail has been meticulously crafted, from the Kohler faucets to the glass sliding doors leading to the private formal living room.
Entertain in style in the formal dining room with its accent wall, or unwind in the family room featuring striking wooden ceiling beams, a fireplace, and custom built-ins. The gourmet island kitchen is a chef's delight, boasting Wolf and Subzero appliances, full-height white cabinetry, white tile backsplash, gold-tone hardware and faucet, quartz countertops, and bar seating. Enjoy breakfast bathed in natural light in the adjacent breakfast room with its charming chandelier. The main level also offers a bedroom with a full private bathroom and walk-in closet, providing flexibility and convenience. From the family room, step outside to the stunning screened porch with stairs leading to the back lawn and privacy fence.
Upstairs, discover five bedrooms, four bathrooms, and a laundry room for added convenience. The primary bedroom suite is a luxurious retreat, complete with a tray ceiling, abundant windows, an expansive walk-in closet, and a stunning en suite bath featuring a large dual sink vanity, glass-enclosed shower, and modern soaking tub. Two secondary bedrooms have attached private bathrooms, while two share a dual vanity hall bathroom.
The finished basement offers endless possibilities for recreation and relaxation, with carpeting in the large recreation space, a bedroom with a shared full bathroom, a mirrored exercise room, and a prewired media room. Entertain guests in style at the wet bar with bar fridge and seating.
Living in McLean offers an unparalleled blend of sophistication and tranquility, nestled in the heart of Northern Virginia's lush landscapes. Mclean residents enjoy world-class amenities, including high-end shopping at Tysons Galleria, gourmet dining experiences, and premier educational institutions. With its proximity to Washington, D.C., McLean provides the perfect balance of serene suburban living and vibrant urban convenience, making it an ideal locale for those that seek the finest in both lifestyle and convenience.
This property is part of the prestigious Fairfax County Public Schools district, with McLean High School, Longfellow Middle School, and Kent Gardens Elementary School. Don't miss your chance to make this exquisite property your own. Schedule a showing today!
Location
State VA
County Fairfax
Zoning R
Rooms
Basement Full, Daylight, Partial
Main Level Bedrooms 1
Interior
Hot Water Natural Gas
Heating Forced Air
Cooling Central A/C
Flooring Hardwood, Carpet
Fireplaces Number 1
Fireplaces Type Gas/Propane
Fireplace Y
Heat Source Natural Gas, Electric
Laundry Upper Floor
Exterior
Exterior Feature Screened
Garage Garage - Front Entry
Garage Spaces 2.0
Fence Fully
Waterfront N
Water Access N
Roof Type Architectural Shingle
Accessibility None
Porch Screened
Parking Type Attached Garage
Attached Garage 2
Total Parking Spaces 2
Garage Y
Building
Story 3
Foundation Concrete Perimeter
Sewer Public Sewer
Water Public
Architectural Style Craftsman, Traditional
Level or Stories 3
Additional Building Above Grade, Below Grade
New Construction N
Schools
Elementary Schools Kent Gardens
Middle Schools Longfellow
High Schools Mclean
School District Fairfax County Public Schools
Others
Pets Allowed Y
Senior Community No
Tax ID 0304 17 0093
Ownership Fee Simple
SqFt Source Assessor
Acceptable Financing Cash, Conventional
Listing Terms Cash, Conventional
Financing Cash,Conventional
Special Listing Condition Standard
Pets Description No Pet Restrictions







